2,500/m2 of Extruded Aluminium 6063 T6 Grade has been used in the production of bespoke extrusions for the brand new 435 bed Bath Court student accommodation scheme in Birmingham.
This has been a fascinating project to work on as the architect wanted a bespoke alternative to terracotta cladding; something more hard wearing and lighter and something that could be manufactured more quickly to reduce overall lead times.
As a team, we drew on our existing knowledge of extruded cladding systems as well as our relationship with extrusion manufacturers to produce the bespoke solution.
We selected aluminium as the material to allow for the complex shapes required and designed four new dies for the development of the system. We also completed a project specific CWCT test at Vinci Technology Centre to provide assurances over the final build up.
The bespoke extrusions created under the Sotech Limitless Range reduced the weight of the façade from the original specification. The extrusions also provide greater levels of impact resistance whilst also offering a more cost-effective product. Sotech’s Limitless Range can be provided in a vast number of powder-coated finishes and can be supplied in an anodised finish.
Project name: Bath Court Location: Birmingham Sector: Residential Installer: M Clarkes Main Contractor: Bouygues Architect – design up to planning stage: Stride Treglown Architect – Delivery of the project: Robert Hirschfield Architects
Testimonials
Jamie Smith, Estimator at Sotech
“The mixture of colours and profiles used in this project gives a completely unique appearance. The tough exterior cladding will offer protection to the façade for years to come, enhanced by the paint protection of Axalta Powder.”
PROJECT DETAILS;
Project name: Bath Court
Location: Birmingham
Sector: Residential
Installer: M Clarkes
Main Contractor: Bouygues
Architect – design up to planning stage: Stride Treglown
Architect – Delivery of the project: Robert Hirschfield Architects

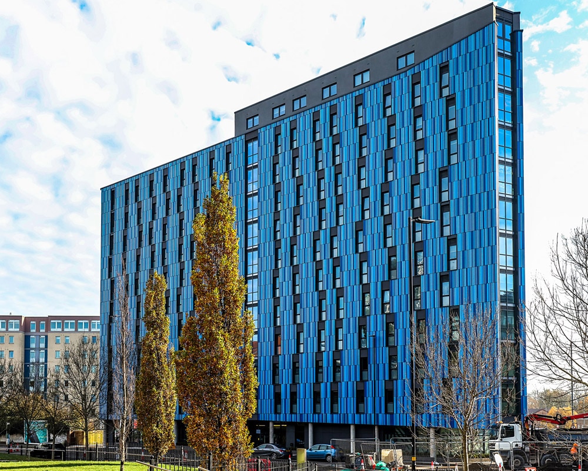
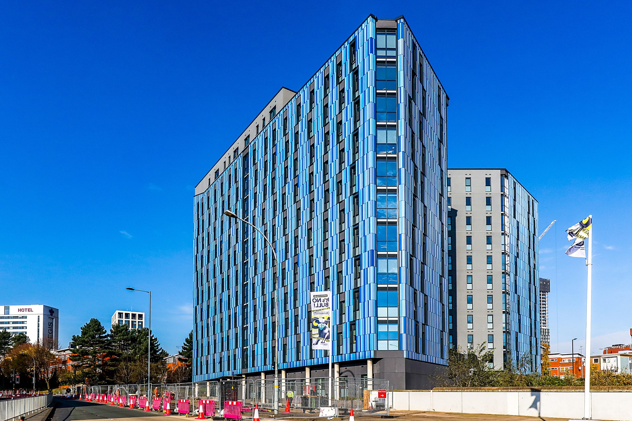
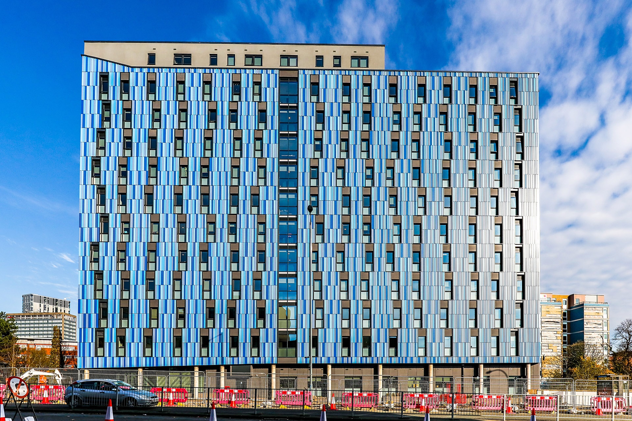
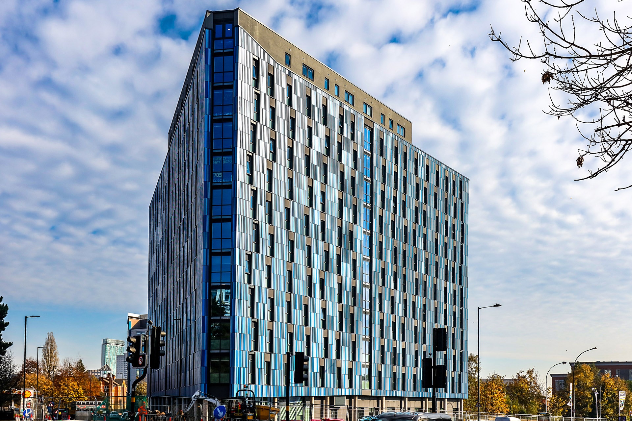
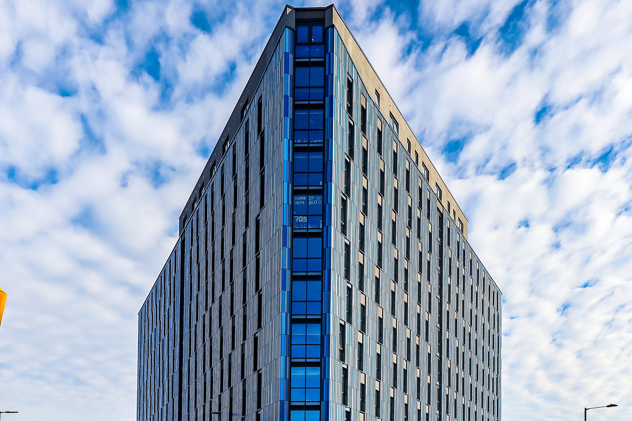
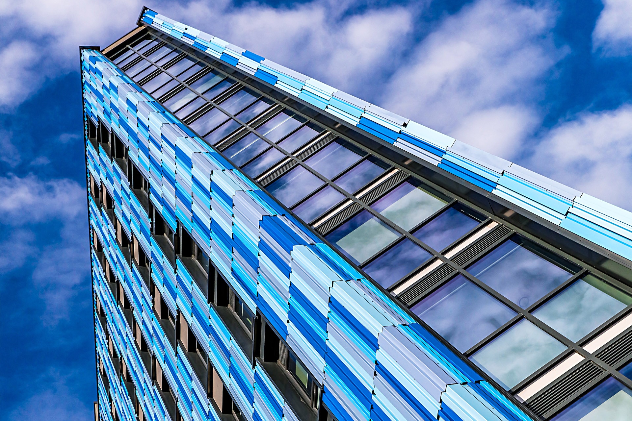
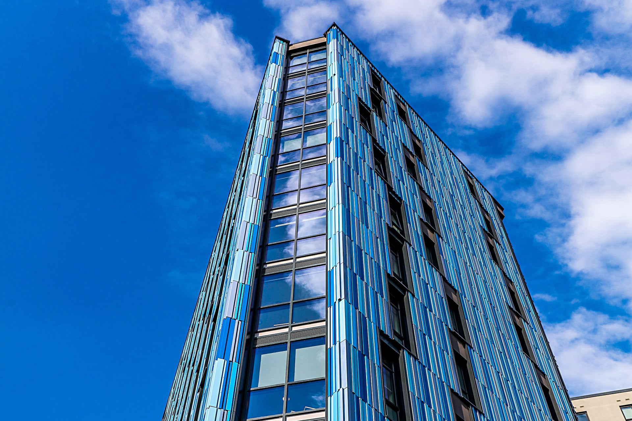
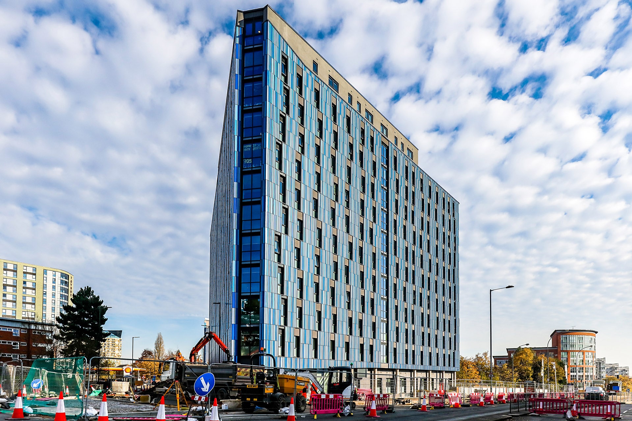
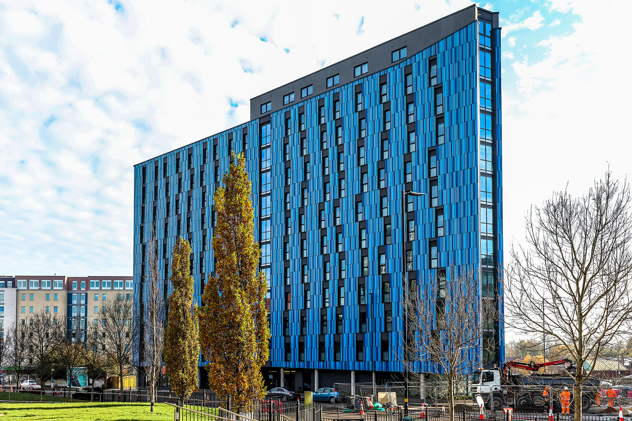
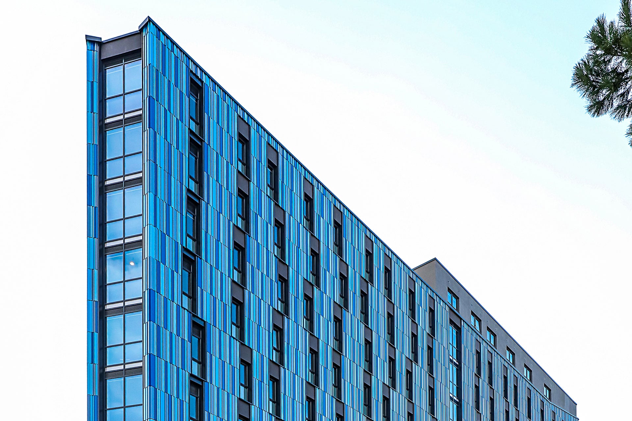
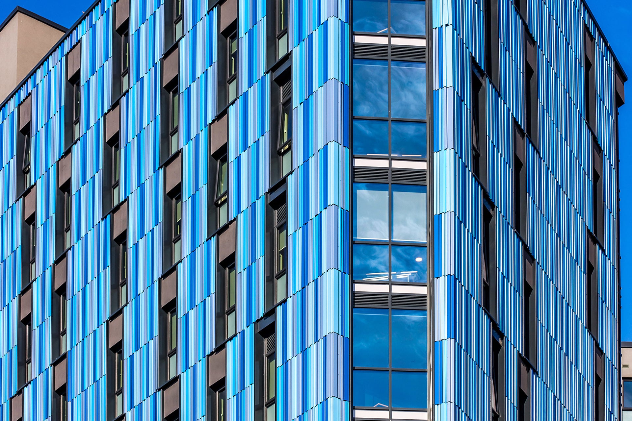

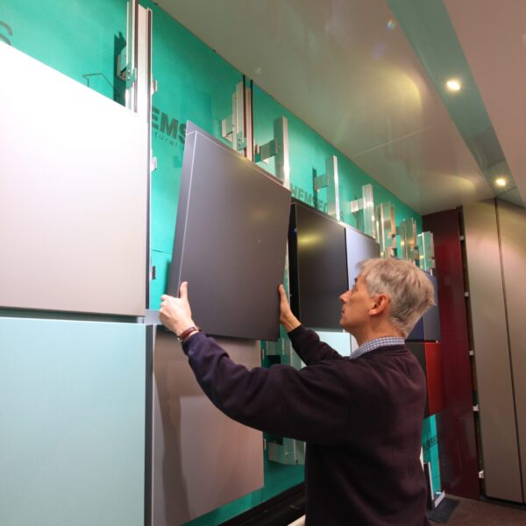
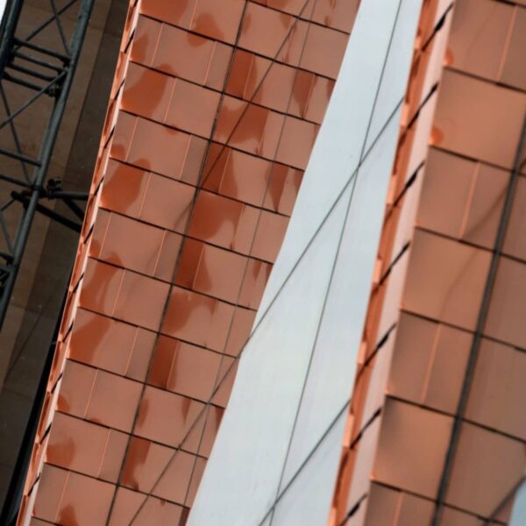
 No downloads in list yet.
No downloads in list yet.