OPTIMA TFC+ RAINSCREEN
An Economical and discreet fix cladding solution
Discover the Optima TFC+ Through Fix Rainscreen, a cost-effective alternative to traditional secret fix rainscreen cladding. This economical solution incorporates discreet wafer head fixings, placed in the vertical panel recesses can be colour-matched to replicate the façade’s colour scheme. Advanced manufacturing processes ensures precise panel sizing and shaping, contributing to a pristine aesthetic finish.
BENEFITS OF THE OPTIMA TFC+ SYSTEM
The Optima TFC+ Rainscreen system offers an economical approach to traditional cladding with a range of benefits that enhance the practicality and aesthetic of your building. Designed for both aesthetic appeal and performance longevity, it's the ideal solution for modern architectural needs.
- Independently Tested: Certified to meet cwct's rigorous specifications for rainscreen cladding.
- Drained & Ventilated: Features a labyrinth-jointed series of panels creating an effective weather shield.
- Non-Adhesive fixing methods: For true A1 and A2 cladding, mechanical fixing methods are solely used to avoid the use of adhesives.
- Discreet Fixings: Employs discreet fixings in vertical panel recess, maintaining the benefits of a drained and ventilated façade.
- Precision Engineering: Superior design and manufacturing techniques prevent metal thickness build-up at joints.
- Seamless Integration: Engineered to integrate with all other building façade elements.
- Fire Safety: Fire tested to BS8414-2:2015 and classified to br135 for high rise buildings.
- Comprehensive Range: Offers a full range of Euroclass A1 and A2 – s1,d0 panel materials from 2mm – 4mm here.
- Bespoke details: Can also be incorporated click here
- System guarantees: Available upon request
- NBS specifications: Available and can be tailored to your project needs
- Technical arrangement details: Available here
- CAD details: Are available, please contact our technical team 0191 5879213
- Experience TFC+: In our interactive VR here
- EPD: EPDs are now available for the system here.
GET IN TOUCH TO ARRANGE A CPD
OPTIMA TFC+ PANEL VARIETIES AND SIZES
Versatile Sizes and Materials for Every Architectural Need
Optima TFC+ Panels offer a versatile and high-quality solution for modern architectural needs, available in various sizes and finishes to accommodate different design aesthetics and performance requirements. With materials ranging from 1.5mm to 4mm and available in Anodised Aluminum, PPC Aluminum, Pre-Paint, A1 & A2 ACM, Copper and Zinc, these panels are designed to meet a variety of architectural demands. Sotech’s state of the art machinery allows flexibility in precision manufacturing of panels upto 3800mm x 1300mm, providing ample coverage for large areas. The option for bespoke sizes ensures that even the most unique design visions can be brought to life. The different material options offer a balance between durability, aesthetic, and fire safety, making them a suitable choice for a wide array of construction needs.
Contact us for maximum and typical panels sizes available
DURABLE AND ADAPTIVE SUBSTRUCTURE
Building a Reliable Foundation with Quality Materials
The Optima TFC+ system isn’t just about the panels; the substructure is equally important in ensuring longevity and performance. Built using materials from quality brands, the system guarantees reliability and durability. The system’s adaptability is evident in its suitability for all types of wall constructions, whether for new builds or refurbishments. The fully adjustable system allows for precise alignment and levelling of the cladding zones, accommodating variations in insulation thickness and wall irregularities. This precision ensures a flawless finish and long-lasting performance, keeping the project’s aesthetic and structural integrity intact over time.
INSTALLATION AND VENTILATION SOLUTIONS
Ease and Versatility in Application
Finally, the Optima TFC+ system’s installation and backing walls are designed with ease and versatility in mind. Compatible with various types of external insulation and wall constructions, it offers solutions for easy installation. The system’s adjustability, along with the use of wafer head, self-tapping stainless-steel screws, ensures a secure and precise installation. Ventilation zones behind the panels are often designed to exceed CWCT minimum requirements, considering structural rails and other constraints. With such detailed attention to functionality, adaptability, and aesthetic, the Optima TFC+ system provides a comprehensive solution for modern cladding needs.
OPTIMA TFC+ 3D MODEL
See our latest system in 3D
Interact with the Optima TFC+ 3D model. Zoom, rotate and truck forward using your mouse or fingers (on a touch screen). If you have any questions, please get in touch.
ANODISED ALUMINIUM
Anodising is an A1 non-combustible finish. It is an electrolytic passivation process used to increase the thickness of the natural oxide layer on the surface of metal parts.
Due to the nature of the anodising process and the tight quality controls on both the aluminium and the surface treatment, anodising has a homogeneous (matching & consistent) appearance.
Colours, textures and patterns can be incorporated in the anodic film, enhancing the natural metallic appearance without affecting the total UV resistance of the rainscreen cladding.
Anodising enhances the natural qualities of aluminium further; it permits a strongly contemporary finish with incomparable corrosion and abrasion resistance.
Aluminium is exceptionally recyclable, requires minimal maintenance and has proven lifetime performance.
Polyester Powder CoatED ALUMINIUM (PPC)
PPC is an A2 limited combustibility finish.
PPC is a type of dry coating, rather than a conventional liquid paint, and is applied to metal rainscreen as a free flowing, dry powder. The powder is applied to rainscreen panels electrostatically and is then cured under heat to allow it to form a ‘skin’. This electrostatic powder process means we can ensure complete coverage of the panels, even on more complex shapes.
Powder Coating can produce a much thicker coating than conventional liquid coating leaving PPC rainscreen cladding with a hard finish. This is much tougher than normal paint and its stong abrasion and corrosion resistance properties make it extremely durable and long lasting.
If you are looking for a finish to make your project stand out PPC is a great specification choice with a range of 200 standard RAL colours and a wide choice of special effects offer a great alternative to anodised aluminium and stone, natural effects and different textures can be used to add a unique touch to your project.
Fire Performance of PPC
Alpolic A1
ALPOLIC® A1 is a non-combustible composite panel. It is currently the only composite panel in the world that is classified to fire standard Euroclass A1 according to DIN EN 13501-1. This means: non-combustible and also no smoke development in case of fire.
ALPOLIC® A1 is easy to process and shape, weather resistant, impact resistant and has a high degree of flatness. The front side is colour-coated with the high-quality fluoropolymer resin LUMIFLONTM (FEVE), making it highly resistant to weathering, UV radiation, corrosion and colour fading.
Alpolic is 100% recyclable, after installation Alpolic saves energy consumption of the building by thermal insulation effect. The air space between the material and backing wall forms a thermal insulation layer and increases the wall systems energy conservation performance.
PRE-PAINT ALUMINIUM
Pre-PAINTED Aluminium is a great choice for large facade cladding projects, tough and hard-wearing.
It is available in a wide choice of colours and surfaces and gives a uniform paint layer and consistent colour minimising shade variation between panels – Euroclass A1 Fire Rating.
In addition to its UV and weather resistance, it is also easy to transform and allows creations of original shapes.
Prepainted metal is the choice for sustainable design, the aluminium coating is an environmentally friendly process and can be recycled without any loss in quality.
ACM A2
ACM A2 is a limited combustible aluminium composite panel.
It is a popular choice from the range of rainscreen cladding materials that we supply, as well as being fully recyclable and consumes low energy the other benefits include including enhanced durability and strength, and a huge variety of attractive finishes.
We’re dedicated to manufacturing our rainscreen cladding systems with the highest quality of materials, which is why we only work with the best suppliers of ACM A2 to bring your project to life.
Minimum quantities may apply, please consult with Sotech for more information and available specifications.
Copper
Copper is an A1 non-combustible material. It is a traditional construction material excelling in durability, malleability and corrosion resistance.
Copper is perfect for architectural cladding, giving a unique aesthetic appearance with low maintenance costs due to a naturally forming, self-protecting patina.
The material is 99.9% recyclable and using only 15% of the energy used in the original manufacture to recycle product.
The material protects itself by developing a patina over time, however patination can be accelerated by a chemical process meaning the material is available in varying shades.
Strong, dimensionally stable, light and low maintenance.
Stainless Steel
The appearance of stainless steel panels is easy to maintain, as the material is highly resistant to atmospheric and pure water environments, it is also 100% recyclable and Euroclass A1 Fire Rating.
Rimex offer Stainless Steel patters that are produced by texturing or rigidizing ferrous and non-ferrous metals, increasing strength in all directions.
Textures diffuse light patterns to produce an optical flatness to sheet metals, eliminating the unwanted oil-canning effect. Deep textured metals resist dents and scratches resulting in low maintenance costs.
Richard Austin Alloys provide a complete range of processing services including surface finishing. Using various techniques we can provide you with grades bright, reflective and highly polished finishes.
Stainless Steel is Euroclass A1 Fire rating, the appearance of stainless steel panels is easy to maintain and 100% recyclable.
Zinc
A traditional construction material excelling in durability, malleability and corrosion resistance due to a naturally forming, self-protecting patina.
Naturally resistance to corrosion and virtually maintenance free as the rinsing effect of rainwater performs this task naturally. Zinc lends itself to both traditional and contemporary design. – Euroclass A1 Fire rating
One of the most unique features of Zinc Composite Material is that it uses the effect of air and the elements to enhance it’s finish; available in a natural blue grey, as well as numerous other shades, ZCM’s pre-weathered finish means that it matures over time as it’s exposed to the outside, and the natural patina that develops means that scratches and imperfections are virtually unnoticeable.
The surface only requires minor cleaning and maintenance over its lifetime.
OPTIMA TFC+ Testing
BS 8414-2 refers to the fire performance of external cladding systems and is the test method for non-load bearing external cladding systems fixed to and supported by a structural steel frame.
The BS 8414 test methods were developed by the Building Research Establishment (BRE). They evaluate whether a cladding system subject to fire breaking out of an opening (such as a window) in an external wall, will result in excessive fire spread up the outside of the building and the potential for fire to re-enter at a higher level.
The tests are carried out in specialist laboratories, and are performed on full-scale systems (rather than small-scale samples) incorporating; joints and corner details, fixings, insulation, firebreaks, cavities and other elements of the system construction.
Performance criteria for assessing cladding systems tested using BS 8414 is contained within BR 135 – Fire performance of external thermal insulation for walls of multi-storey buildings. It is important to note that the classification applies solely to the specific external facade system which has been tested.
Any deviations or product substitutions from that which was tested are strictly subject to BS 9414
Sotech Optima TFC+ cladding solid aluminium panels with PPC finish and Rockwool Insulation
BS 8414 – 2- 2015 + A1 – 2017
Optima TFC+ cladding solid aluminium panels with PPC finish and rockwool insulation
Test was in accordance with: BS8414-2:2020
Any deviations or product substitutions from that which was tested are strictly subject to BS 9414
- System/Material: 3mm Aluminium, PPC Finish on Optima TFC+
- Test Report: 102034.002
- Fire Test Performed at: Fire Protection Association, Gloucestershire
- Date test performed: December 2019
- Insulation : Rockwool 180mm DuoSlab insulation
- Sheathing board : 12.5mm Siniat Weather Defence Board
- Bracket : Hilti MFT-MFI-185-L-6.5 or MFT-MFI-180-L-6.5
- Horizontal Cavity Barrier – Siderise RH25G – 90/30 horizontal Fire Barrier Vertical
- Vertical Cavity Barrier – Siderise RV-90/30 vertical cavity barrier
- Cassette Insert – Siderise open state cassette insert (OSCI)
- Carrier Rails – Sotech Optima TFC+ Carrier Rails
- Panel – 3mm PPC Aluminium Optima TFC+ Panel System
OPTIMA TFC+ CWCT TESTING
The CWCT ‘Standard for systemised building envelopes’ gives a framework for specifying building envelopes and provides a ‘Specifiers checklist’ showing information that will change from project to project.
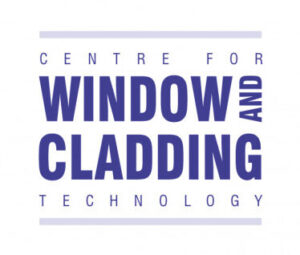
This includes:
- Internal and external environment
- Air permeability
- Thermal performance
- Access and safety
- Design life
Tests performed:
Watertightness – dynamic
Wind resistance – serviceability
Wind resistance – safety
Soft body Impact
Hard body impact
SOTECH Optima TFC+
Certificate Number: 2020/99
Fire Test Performed at: Vinci Technology
Date test performed: 24th March 2020
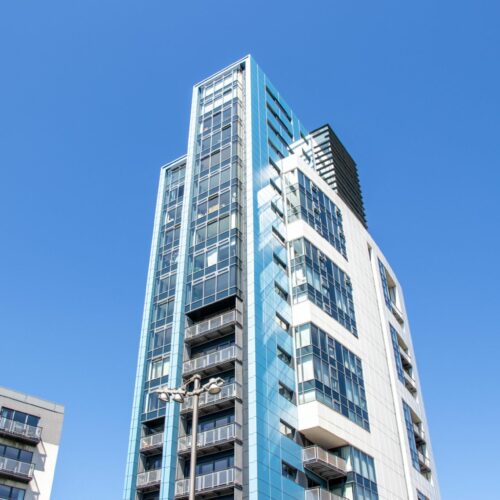
Glasgow Harbour
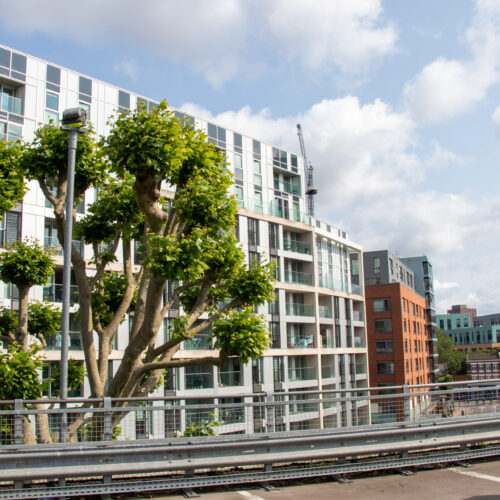
The Filaments, London: A Precision Retrofit with Optima TFC+
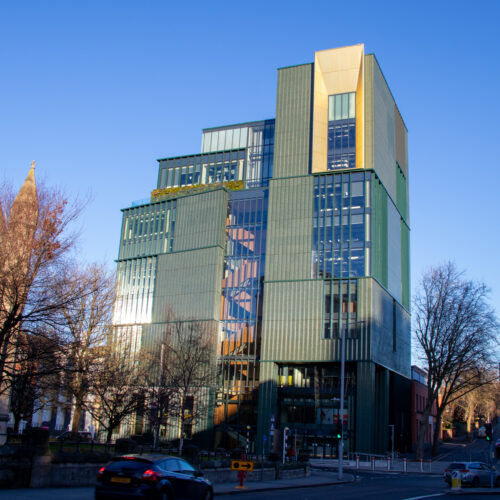
Nottingham Trent University’s Art and Design Building
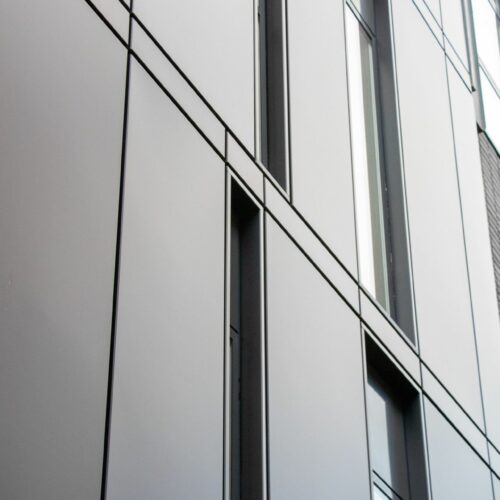
ICOSS Building, Sheffield
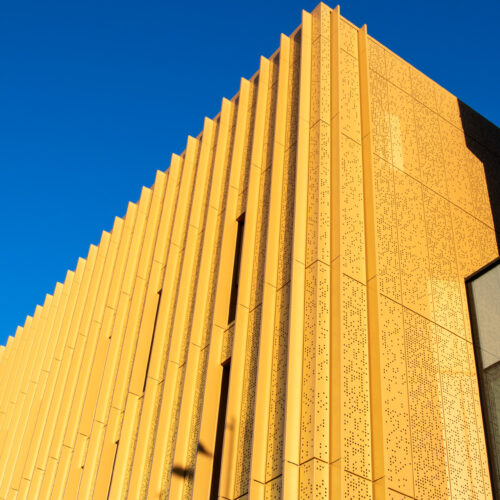
Coventry University, Faculty of Arts and Humanities
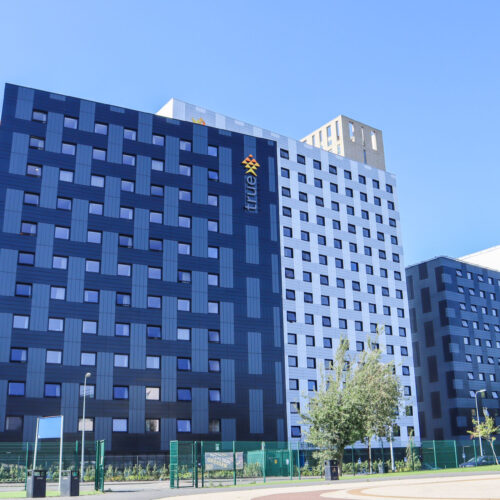
Discovery Quay
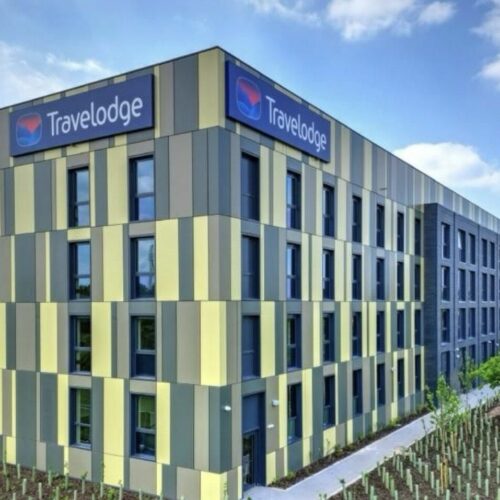
Travelodge, Abbey Wood
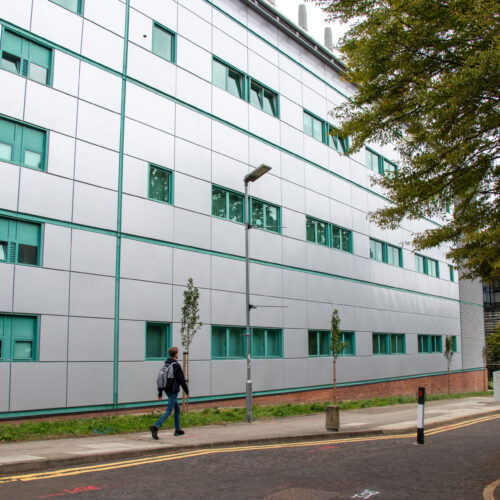
Kings Buildings, The University of Edinburgh
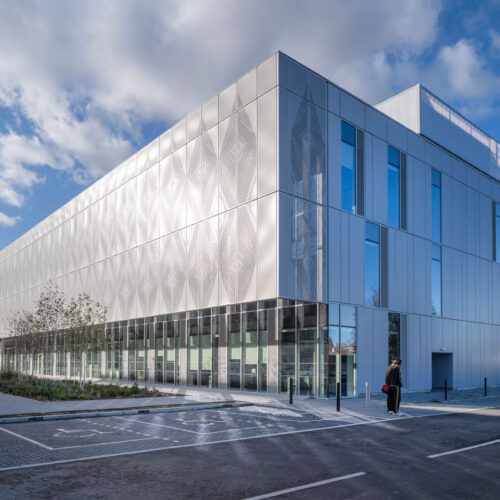
Peterborough University
OPTIMA TFC+ DOWNLOADS
please add what you require to your download list.
Once you have added all the files you require to your download list you can gain access to them using the downloads button in the top right or bottom right of your screen. If you have any issues, comments or questions please get in touch and an expert will be in touch as soon as possible.
SOTECHVR
A NEW WAY TO VIEW OPTIMA SYSTEMS
No VR headset? No problem! SOTECHVR will automatically start a standard 3D version if no headset is detected.
For a fully immersive virtual reality experience, SOTECHVR allows users to examine complete 3D models of our Optima range, change the rainscreen system to a material/finish of your choice, learn more about fire safety and rainscreen testing.
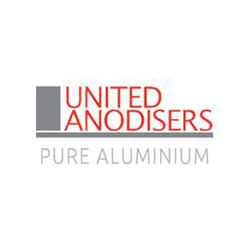
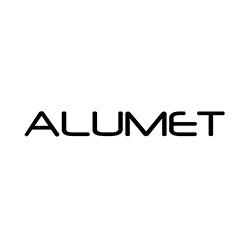
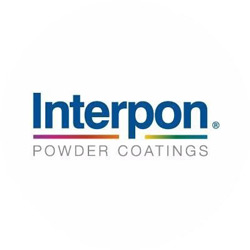
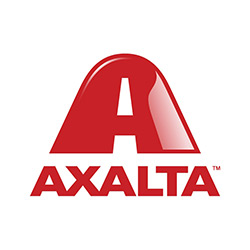
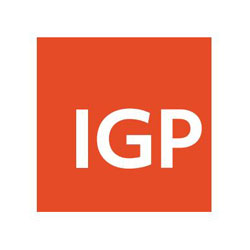
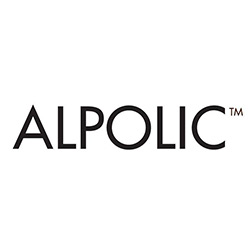
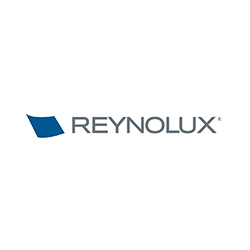
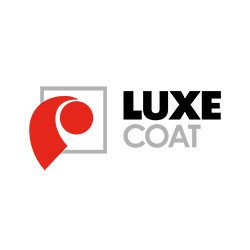
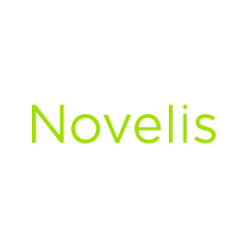
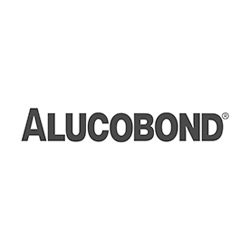
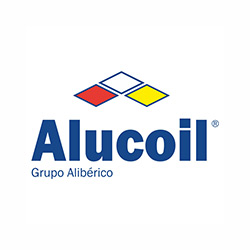
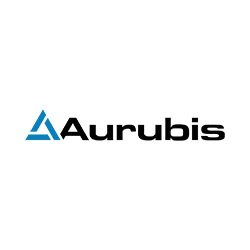
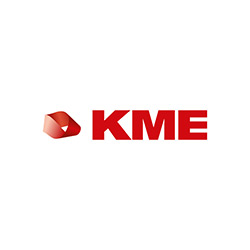
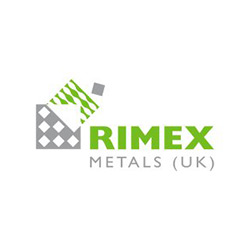
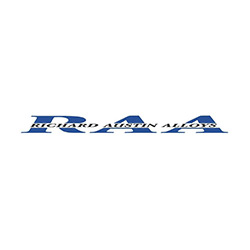

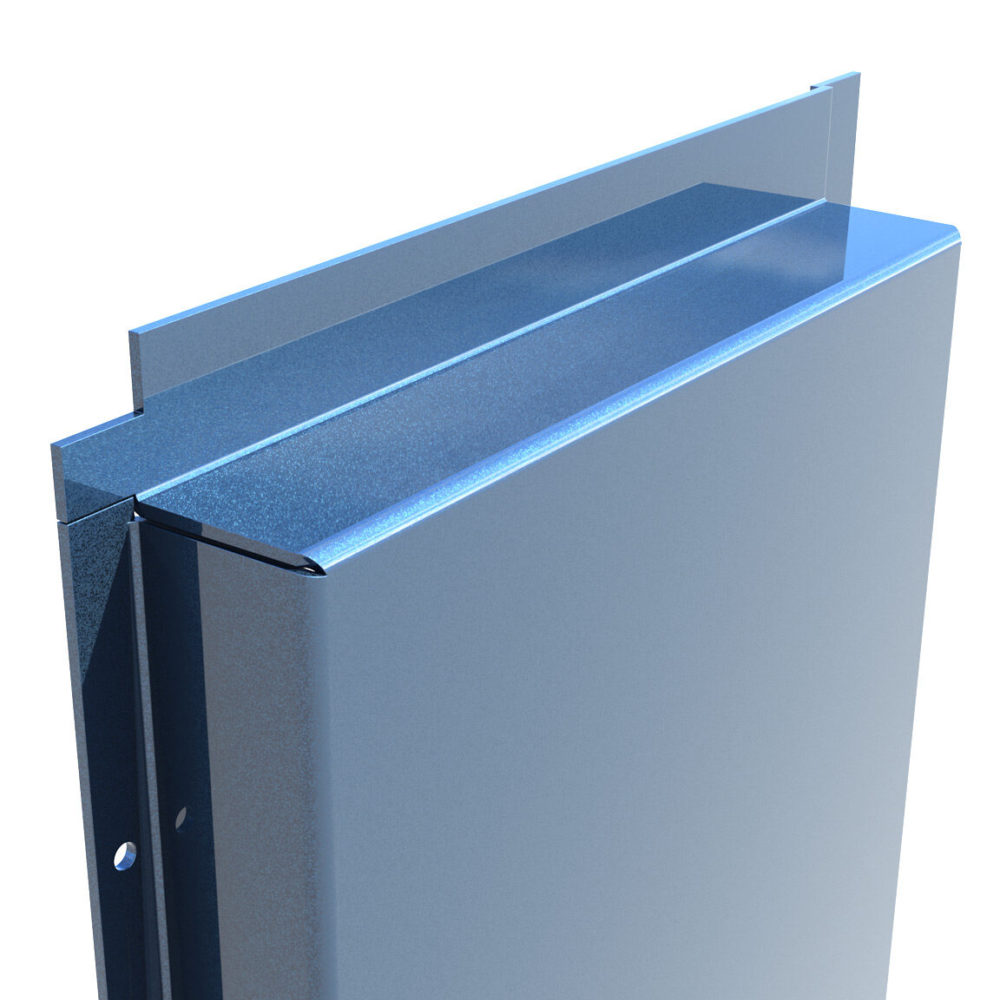
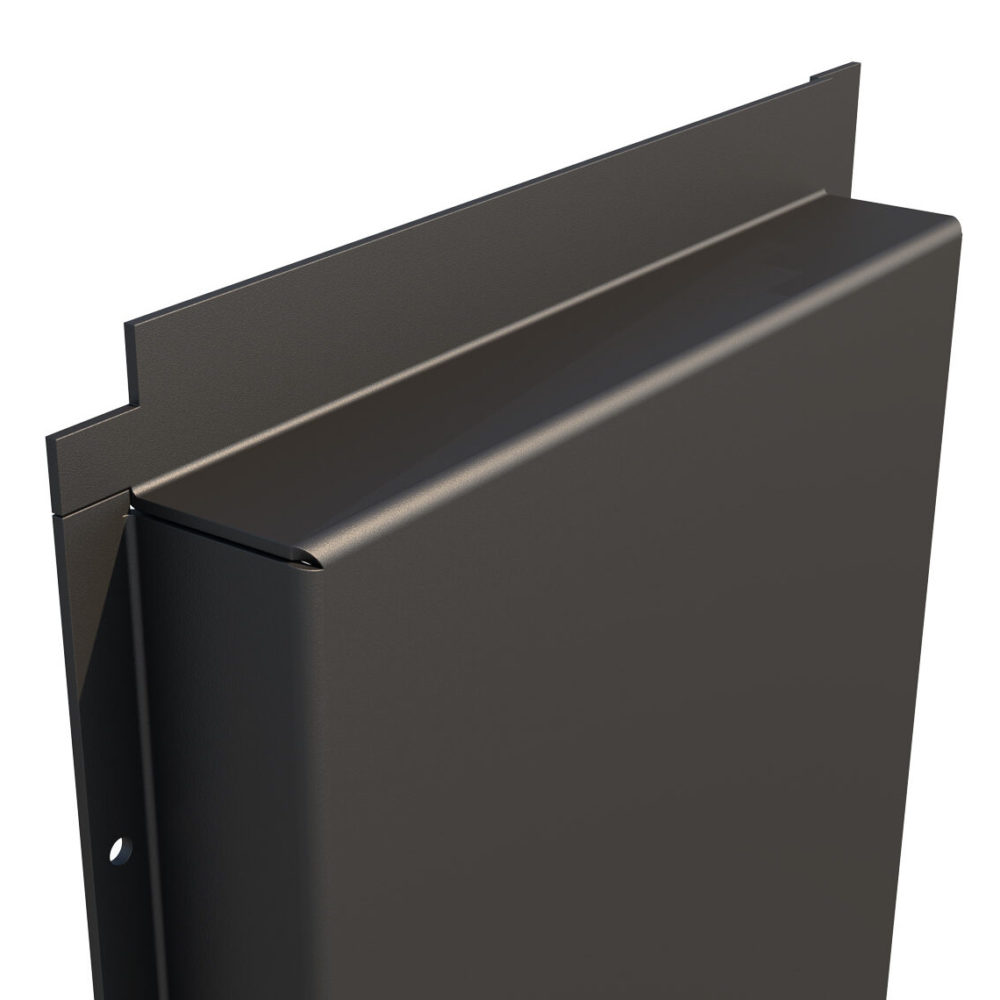
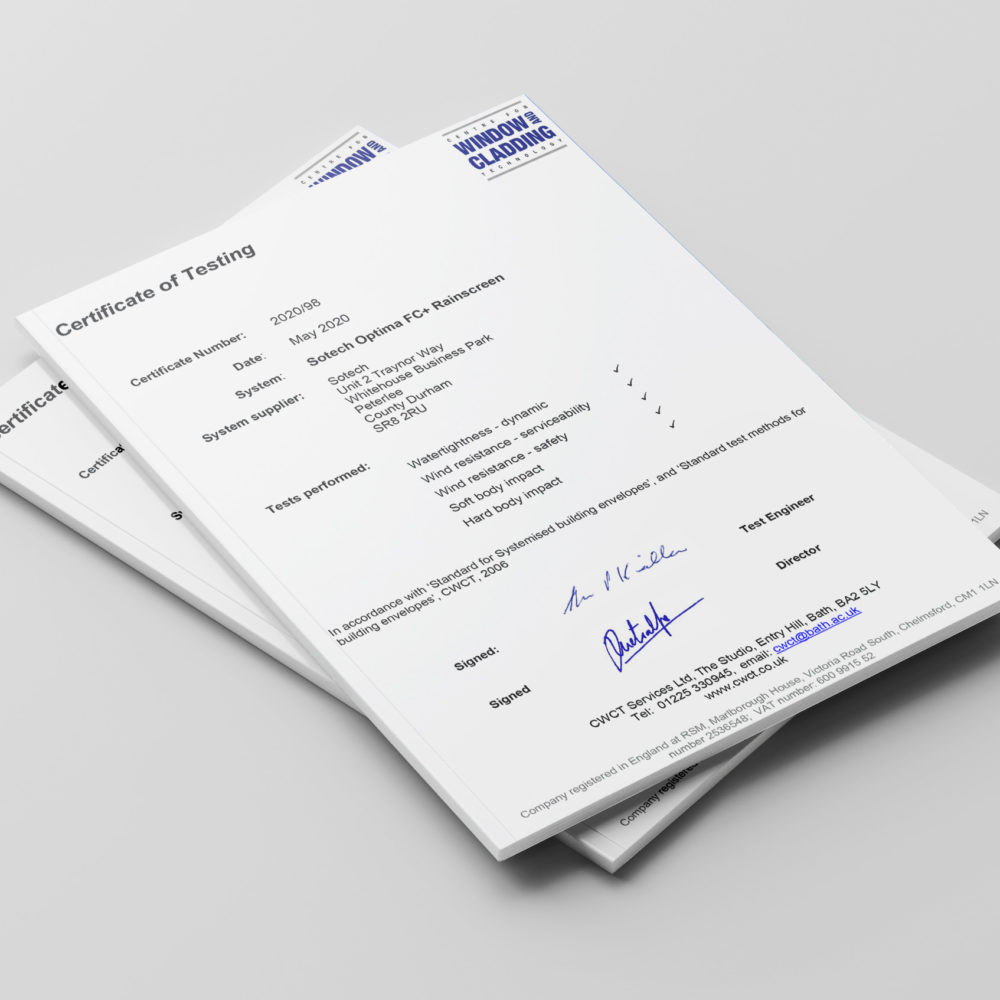
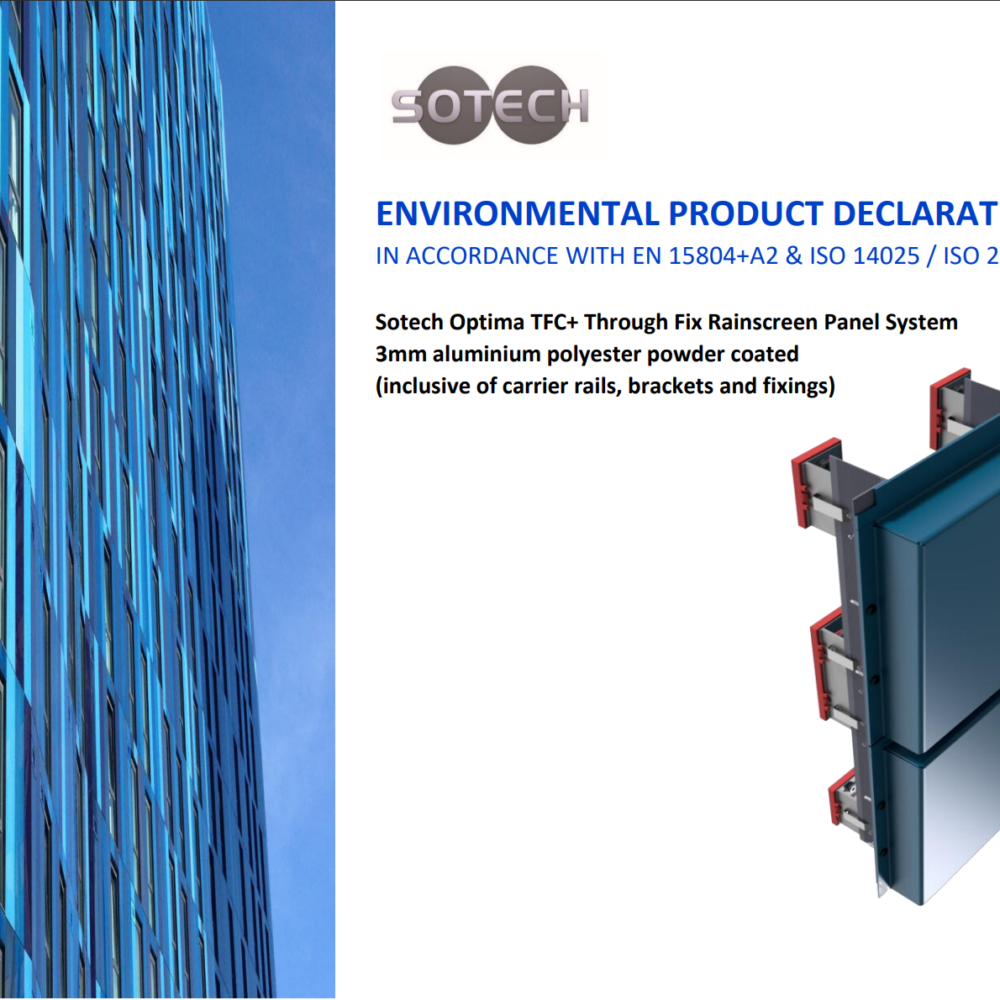
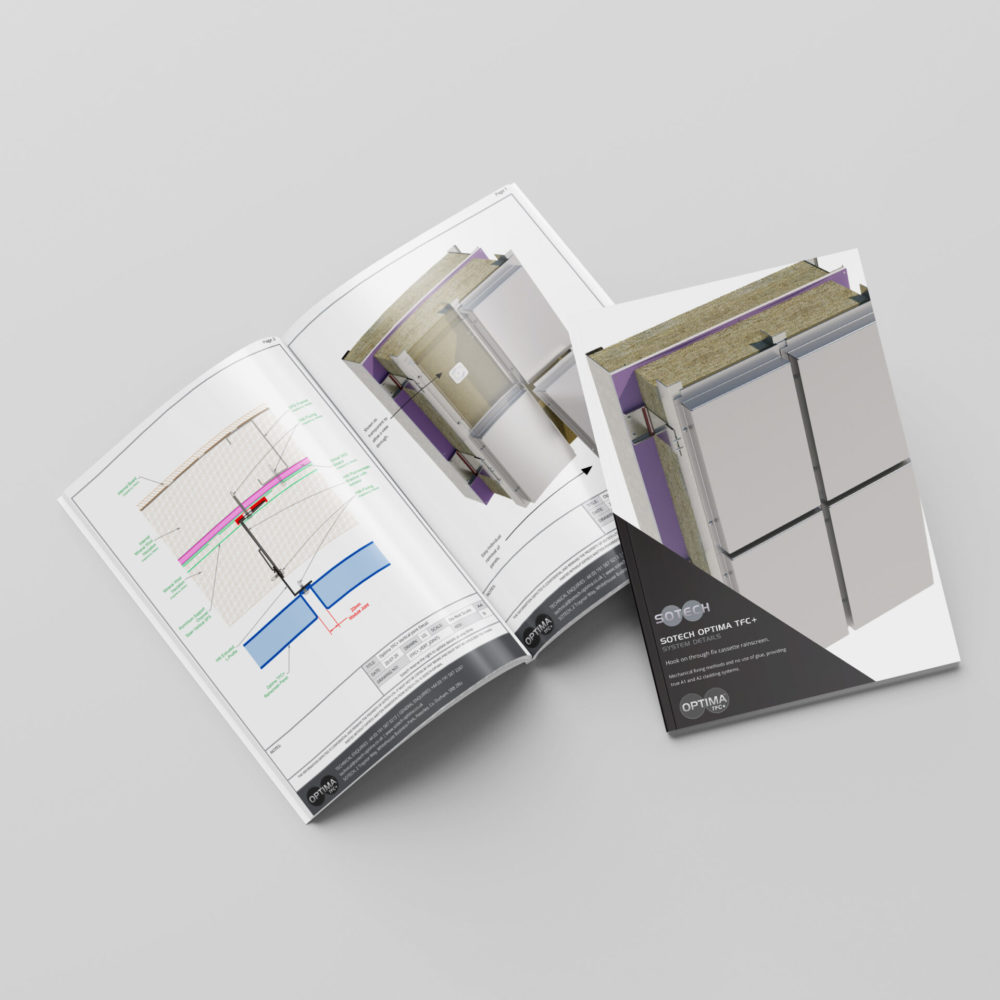

 No downloads in list yet.
No downloads in list yet.