Fusing art with architecture, the design has been influenced by the ‘dazzle’ camouflage of the First World War and ideas from Cubist and Futurist paintings.
A feat of modern engineering, the Greenwich Peninsula Energy Centre is to pump hot water to the thousands of homes and businesses across the new Greenwich Peninsula – a thriving new 48 acre district outlined by 1.6 miles of waterfront.
As part of the new energy centre, Sotech was asked to provide 1570sqm of Bespoke Optima FC Panels to create the flue tower element of the building, known as The Optic Cloak. It was designed by renowned British artist Conrad Shawcross RA in collaboration with C.F Møller Architects.
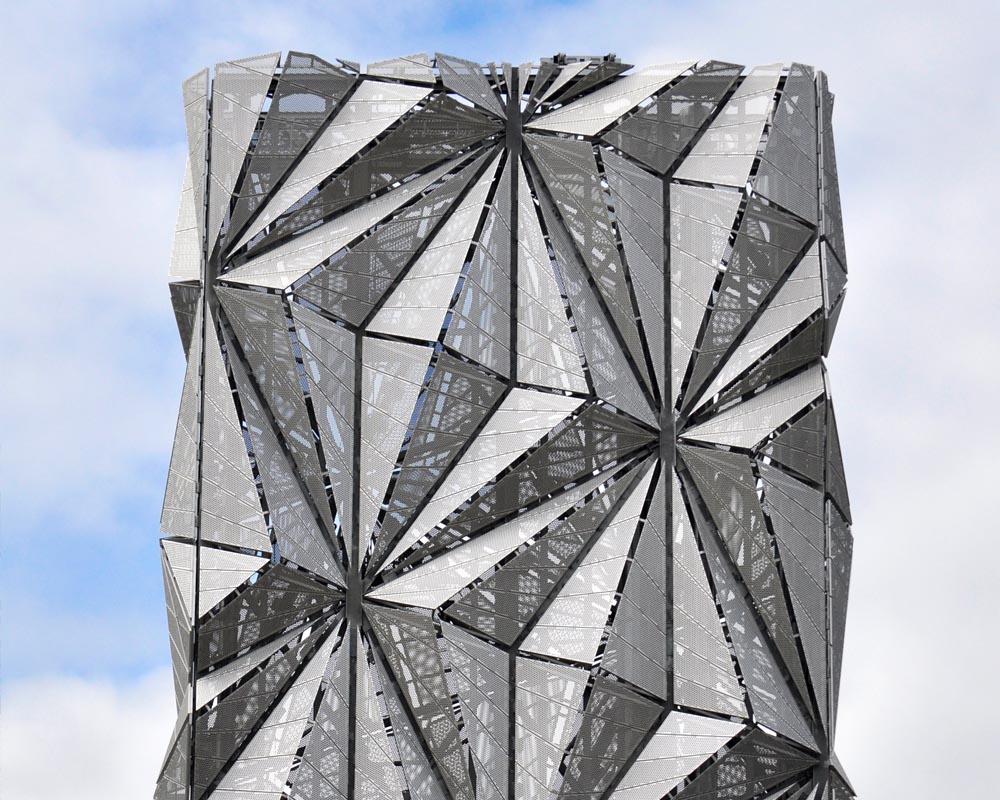
Formed from perforated 4mm J57s anodised natural silver, the mesmorising design was created using an aluminium sub-frame which supports triangular anodised rainscreen panels manufactured by Sotech. Mound lugs we used to secure the panels on site. Each panel was perforated and folded at different angles to create complex geometric patterns that filter natural light in the day and integrated lighting at night to create different visual effects. The materials and finishes were selected to fit the local environment – outlined by 1.6 miles of seawater – and meet a wind load performance requirements.
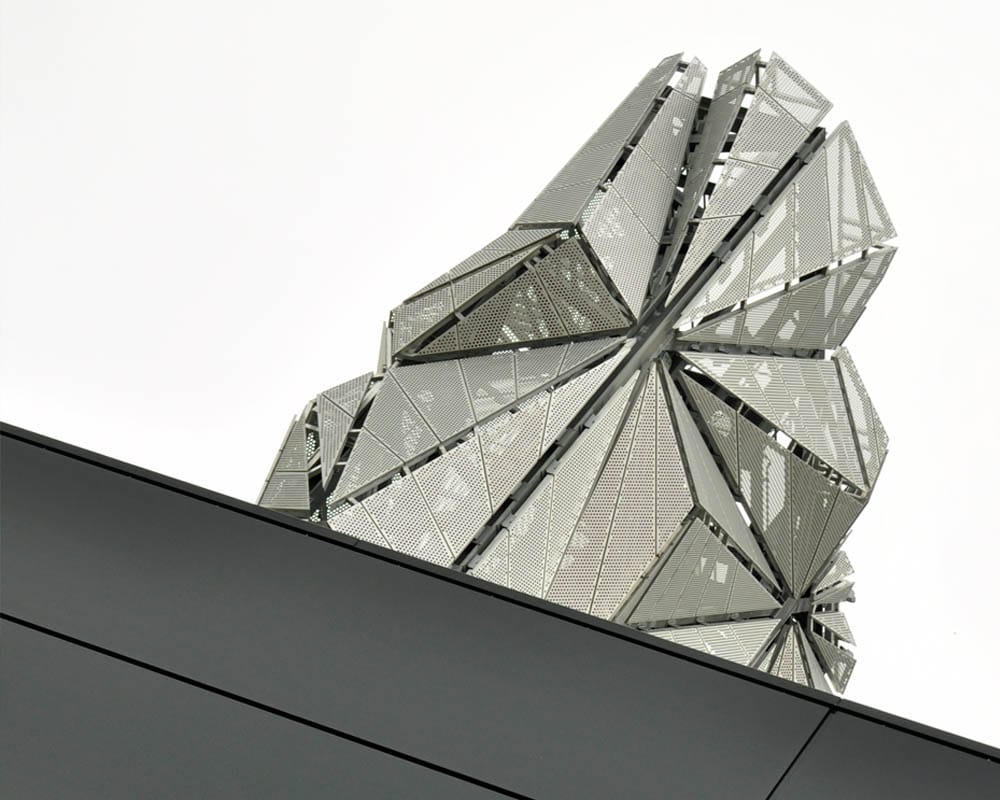
To complete the project, Sotech and Lakesmere worked closely together to meet the performance requirements of the flue tower. Sotech provided expert advice on quantification and stiffeners and on how best to accommodate exceptionally long panels. For assurance, Sotech worked with an external supplier to verify that the longer panels could indeed be perforated by creating a test panel from smaller sheets during the specification process.
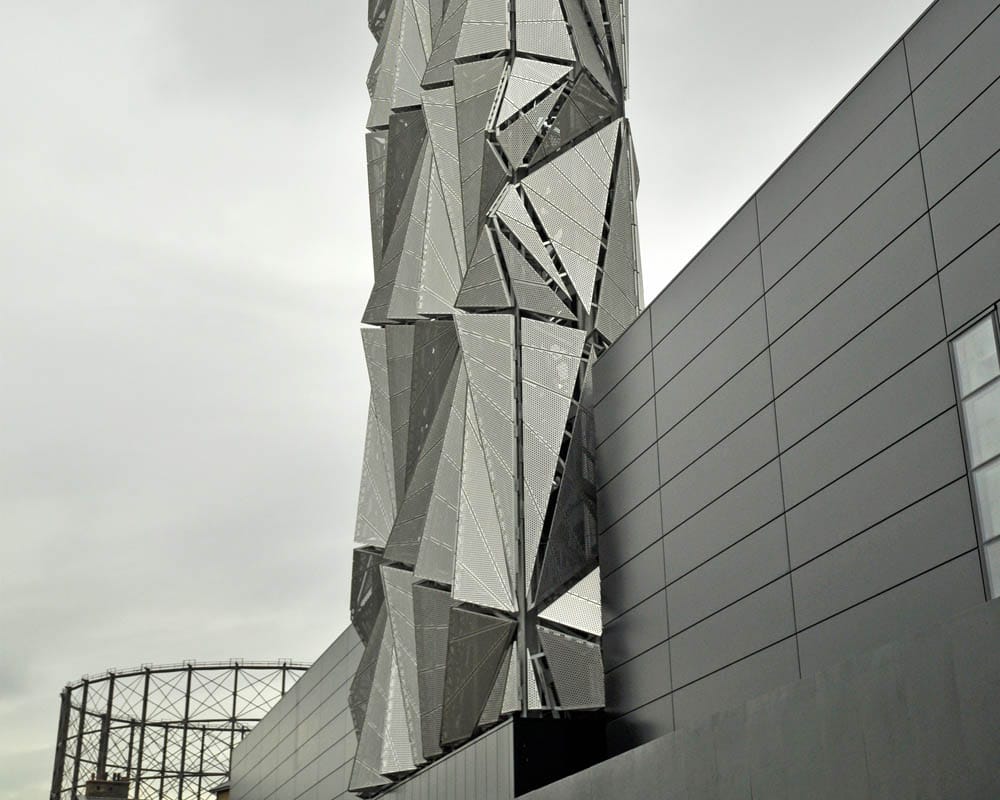
Whilst supplying energy was a driving force of the main contractor Kier’s brief, the client Knight Dragon wanted its new facility to become a visual landmark for London’s newest neighbourhood. Just one Tube stop from Canary Wharf, Greenwich Peninsula will be a thriving district. Here, 10,000 homes will combine with 48 acres of open green spaces, and a commercial district encompassing 3.5 million square feet of shops, hotels, schools and public facilities.
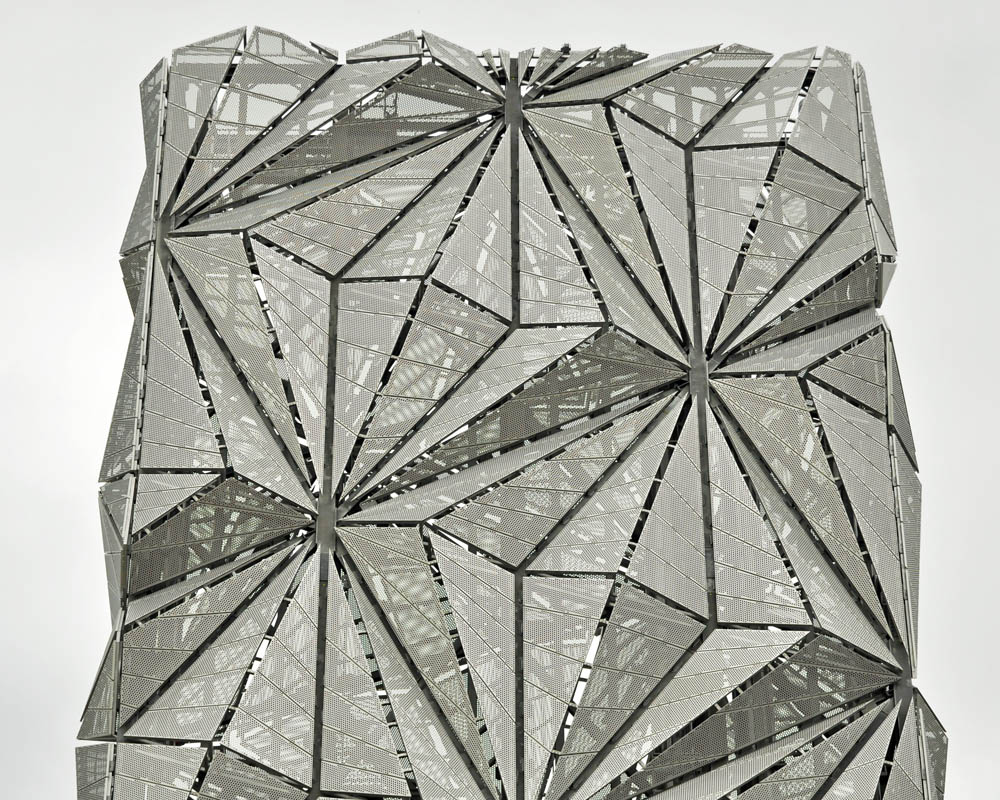
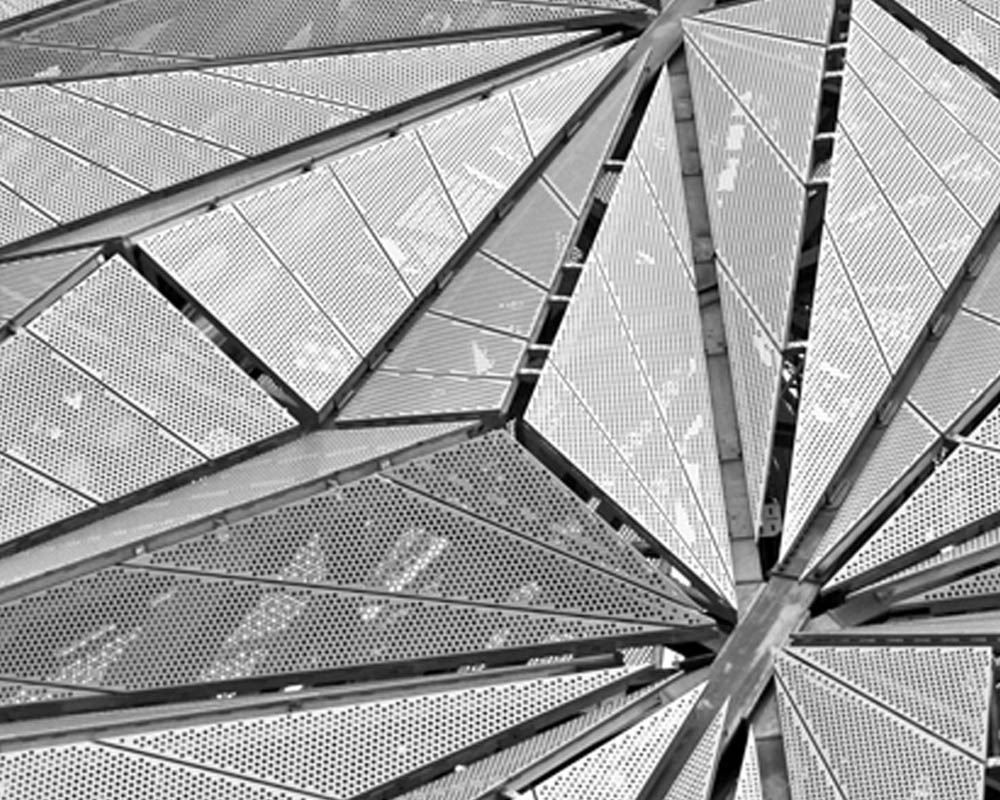

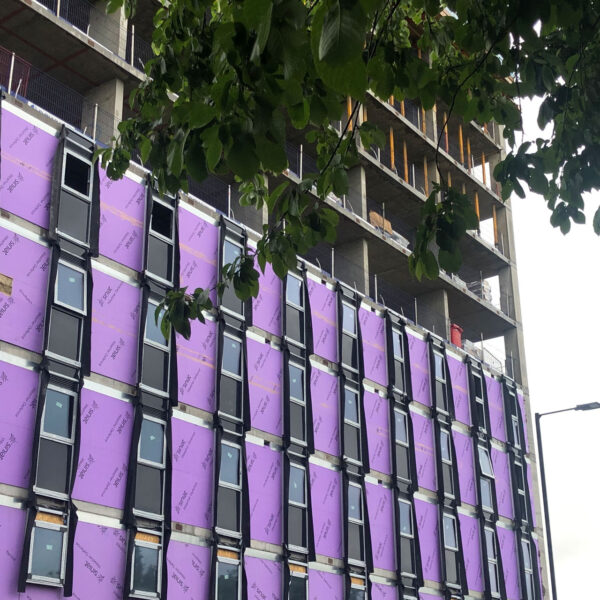
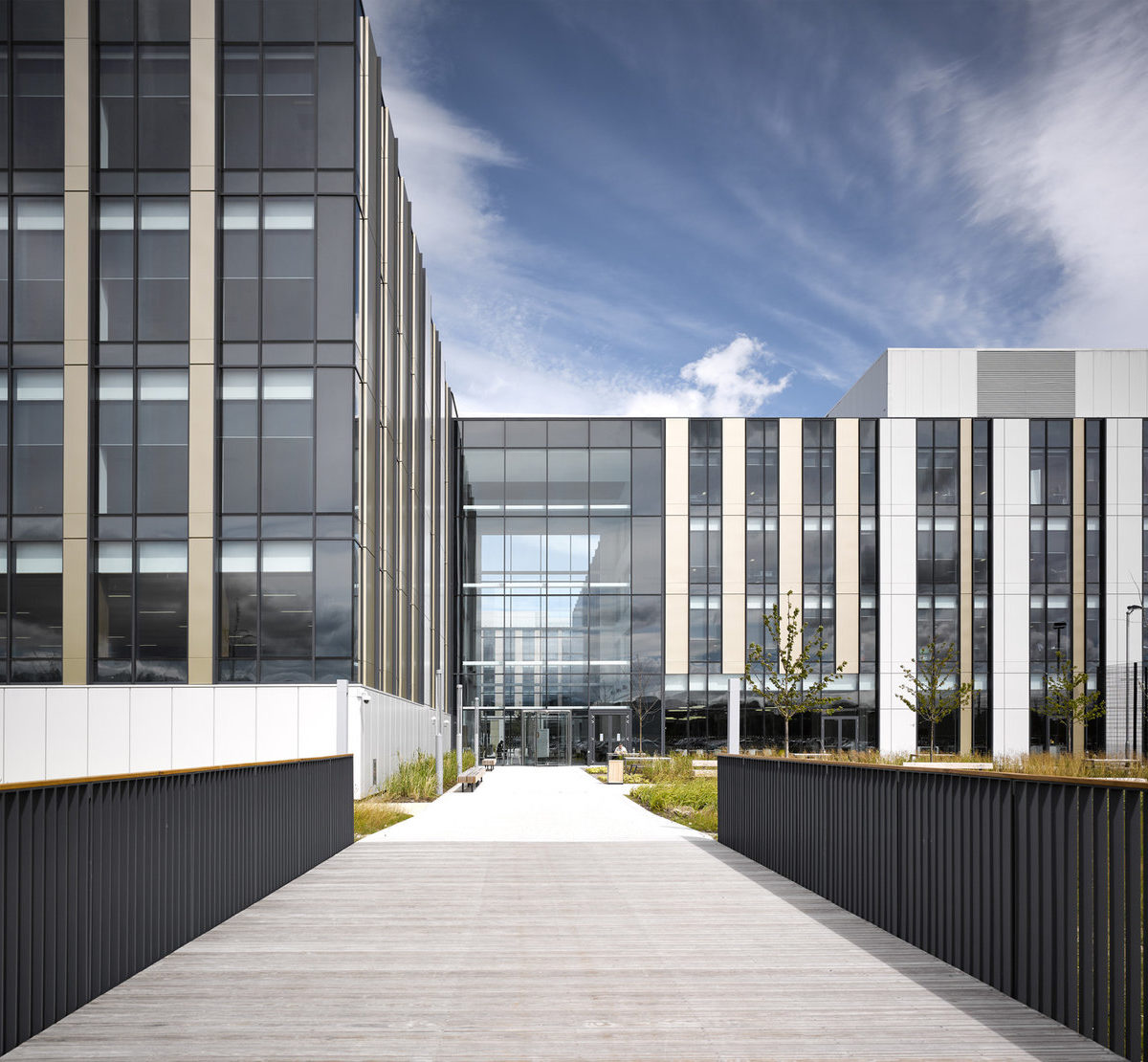
 No downloads in list yet.
No downloads in list yet.