A Look at Sotech’s Most Playful Perforated facade Designs, for Purposeful Impact:
Perforated rainscreen cladding is a type of façade system that combines functionality and visual impact by incorporating decorative cut-outs or patterns into metal panels. These perforations can serve a range of purposes, from enhancing ventilation and reducing solar gain to creating visual interest or telling a story through design.
In modern architecture, perforated cladding is a powerful tool for architects and designers, enabling them to blend form and function in truly creative ways.
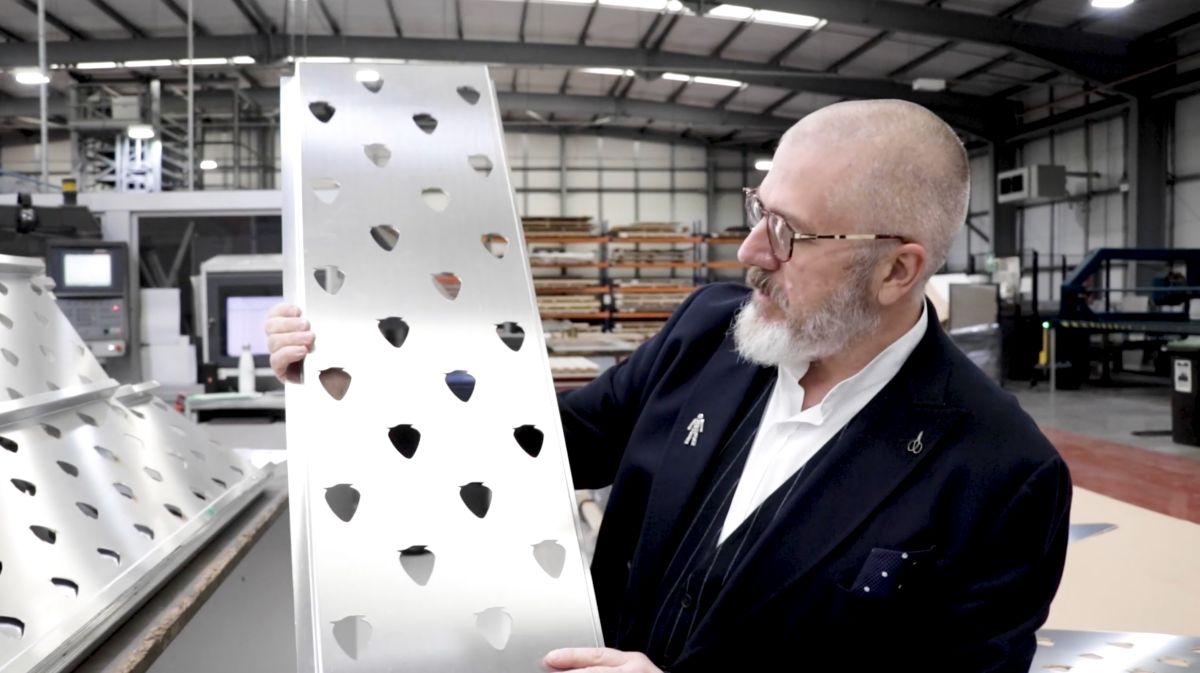
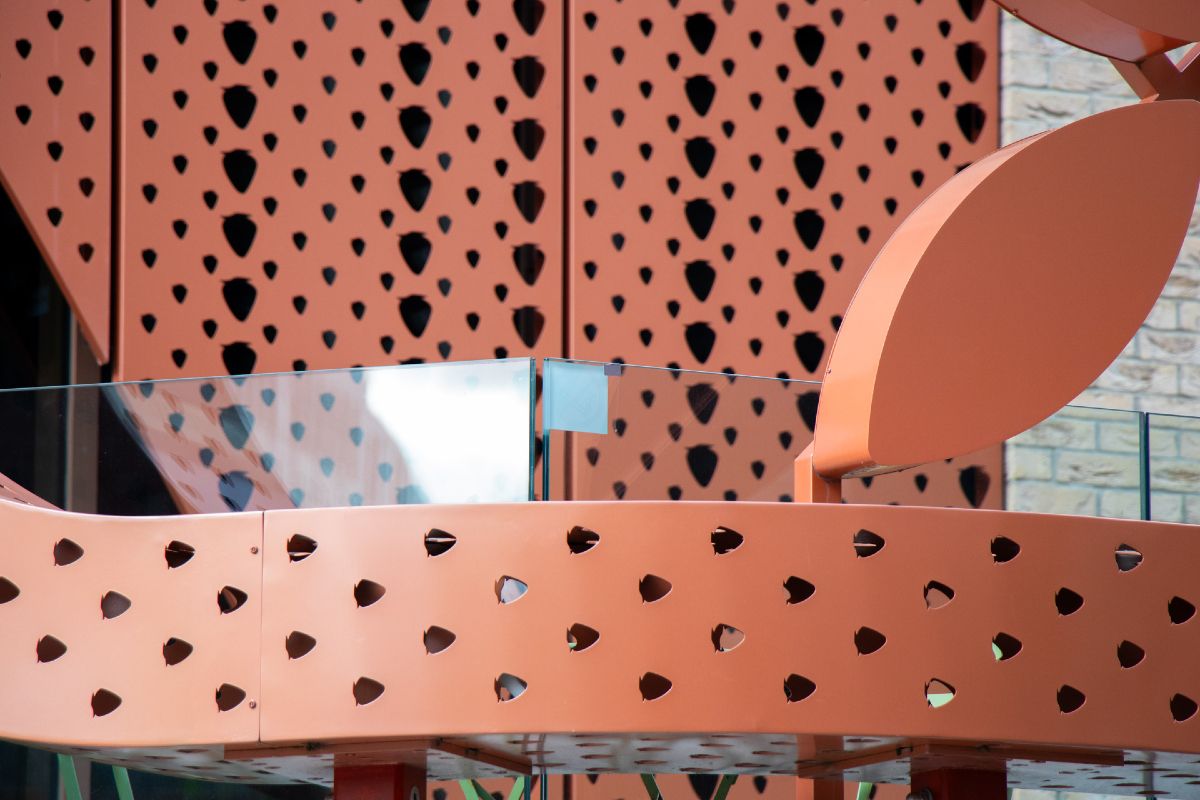
The benefits of perforated rainscreen cladding extend beyond aesthetics. Strategically placed perforations can improve airflow, reduce wind loads, filter natural light, and contribute to a building’s thermal performance. When designed thoughtfully, perforated façades also offer opportunities for branding and cultural expression, bringing real identity and purpose to a building.
At Sotech, we’ve seen firsthand how perforated cladding can transform the impact of a building. From playful motifs to dynamic optical effects, our in-house design and manufacturing capabilities allow us to deliver bespoke solutions that meet both practical needs and architectural ambitions. Here are just a few of our favourite examples.
Strawberry Lane – A Sweet Sense of Place
Located on the aptly named Strawberry Lane, this project features charming strawberry-shaped perforations in the metal cladding—offering a delightful nod to the site’s name and history.

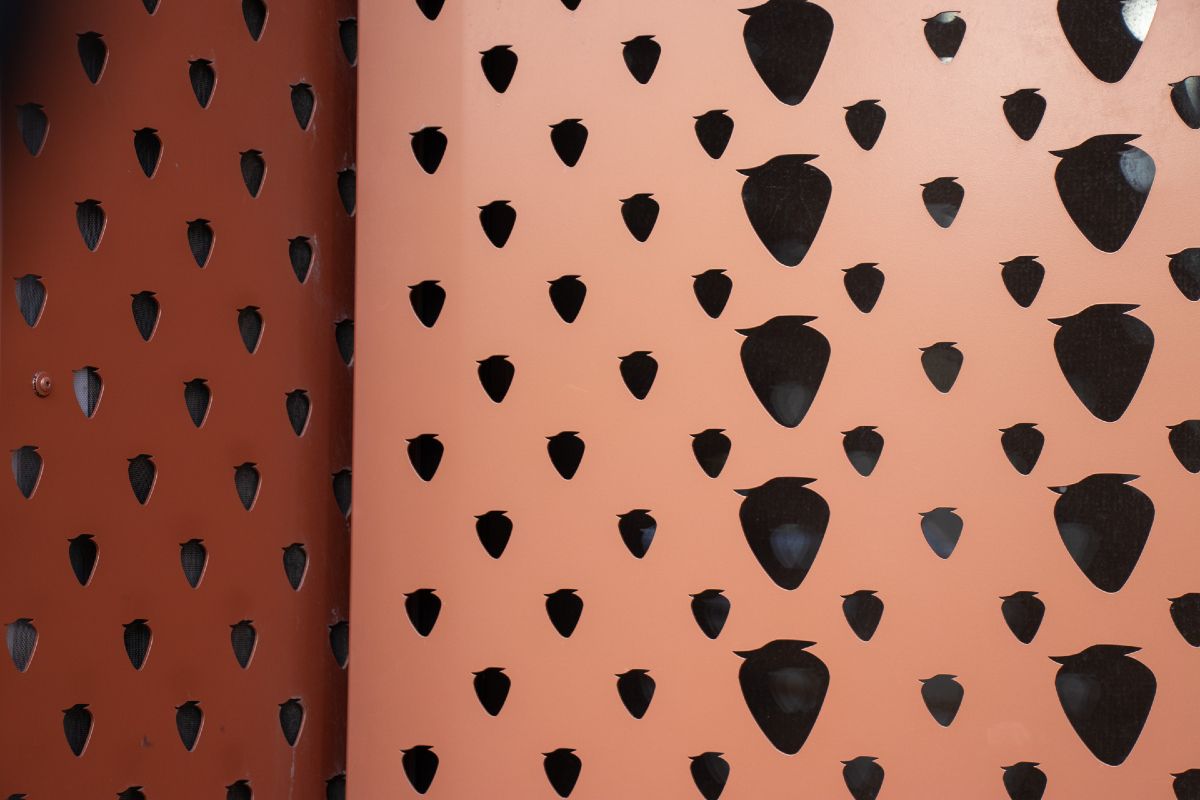
“This was such a joyful project to work on,” said Tony Norton, Operations Manager at Sotech “We were able to transform a simple cladding system into something playful and memorable. The strawberry perforations became a symbol of the area, making the building instantly recognisable.”
Located right next to the famous Strawberry Pub and just a stone’s throw from St. James’ Park stadium, the six-storey, 9,110sqm office building brings a fresh energy to the emerging St. James’ Quarter.
Greenwich Energy Centre – The Optic Cloak
Designed by renowned artist Conrad Shawcross, the Optic Cloak is one of Sotech’s most famous installations. It uses thousands of perforated panels to create optical illusions and ever-changing light patterns across its surface.
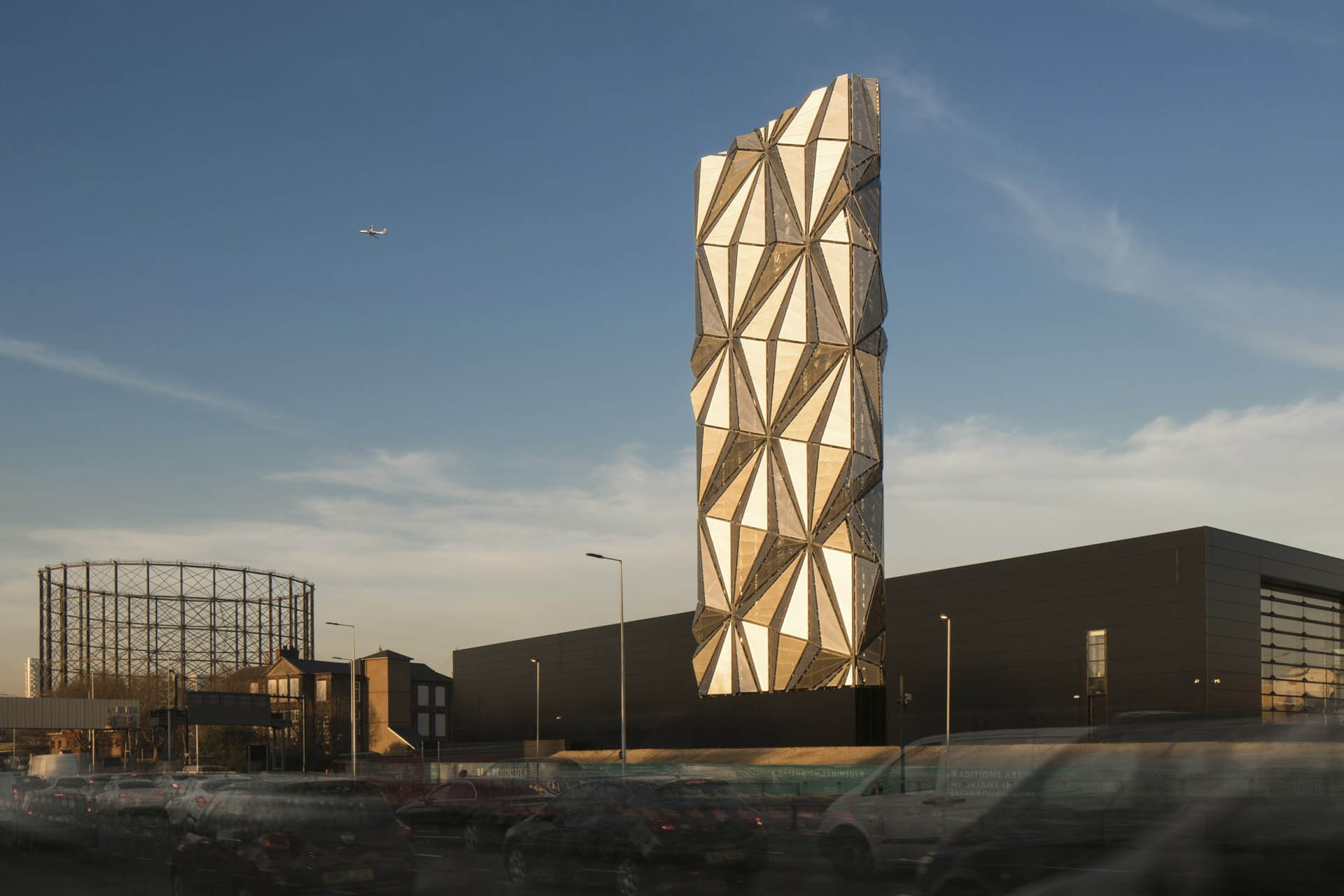
“Each panel is angled and perforated with exacting detail,” said Mohamad Jenaban, Principal Technical Engineer. “Together, they create a moving, living artwork that also performs technically. It’s a great example of how perforated rainscreen cladding can become a centrepiece of urban design.”
Formed from perforated 4mm J57s anodised natural silver, the mesmerising design was created using an aluminium sub-frame which supports triangular anodised rainscreen panels manufactured by Sotech. Mound lugs we used to secure the panels on site.
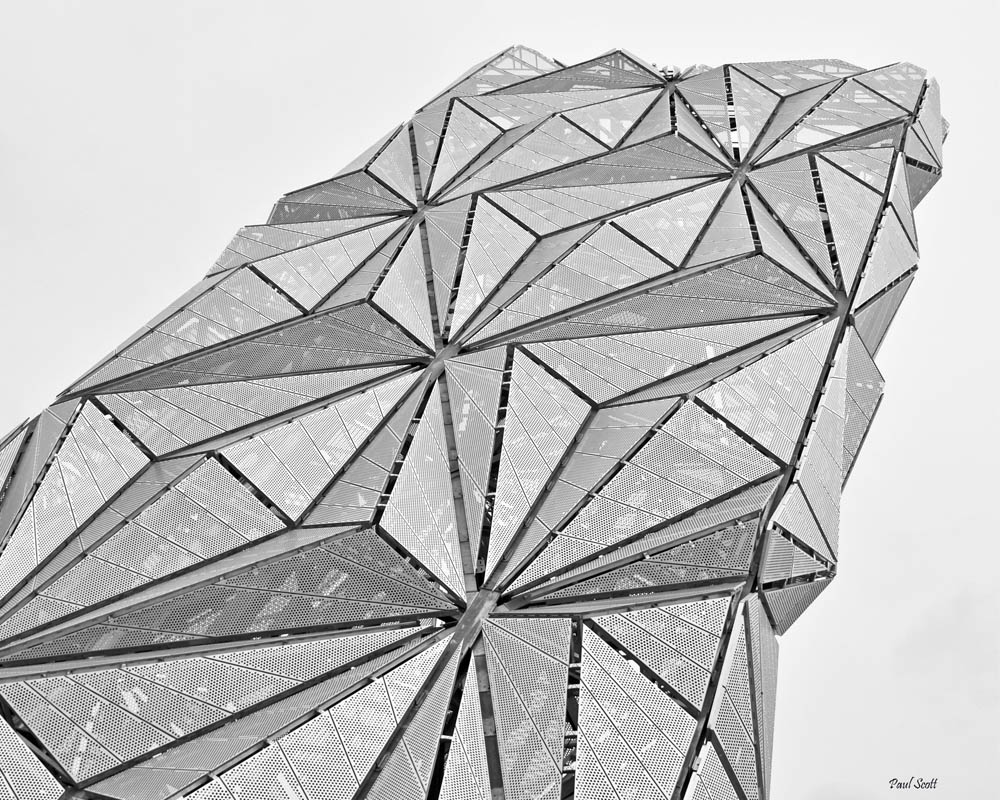
Each panel was perforated and folded at different angles to create complex geometric patterns that filter natural light in the day and integrated lighting at night to create different visual effects. The materials and finishes were selected to fit the local environment – outlined by 1.6 miles of seawater – and meet a wind load performance requirements.
Coventry University – Artistic Precision
The new Faculty of Arts and Humanities building at Coventry University features intricately perforated aluminium panels finish in Interpon Gold Splendour Y2205l. This vibrant finish adds depth and visual interest to the structure.
The Aluminium panels had an Interpon Gold Splendour Y2205L finish which creates a bold, striking appearance that reflects light beautifully throughout the day, giving the building a dynamic and ever-changing visual quality.
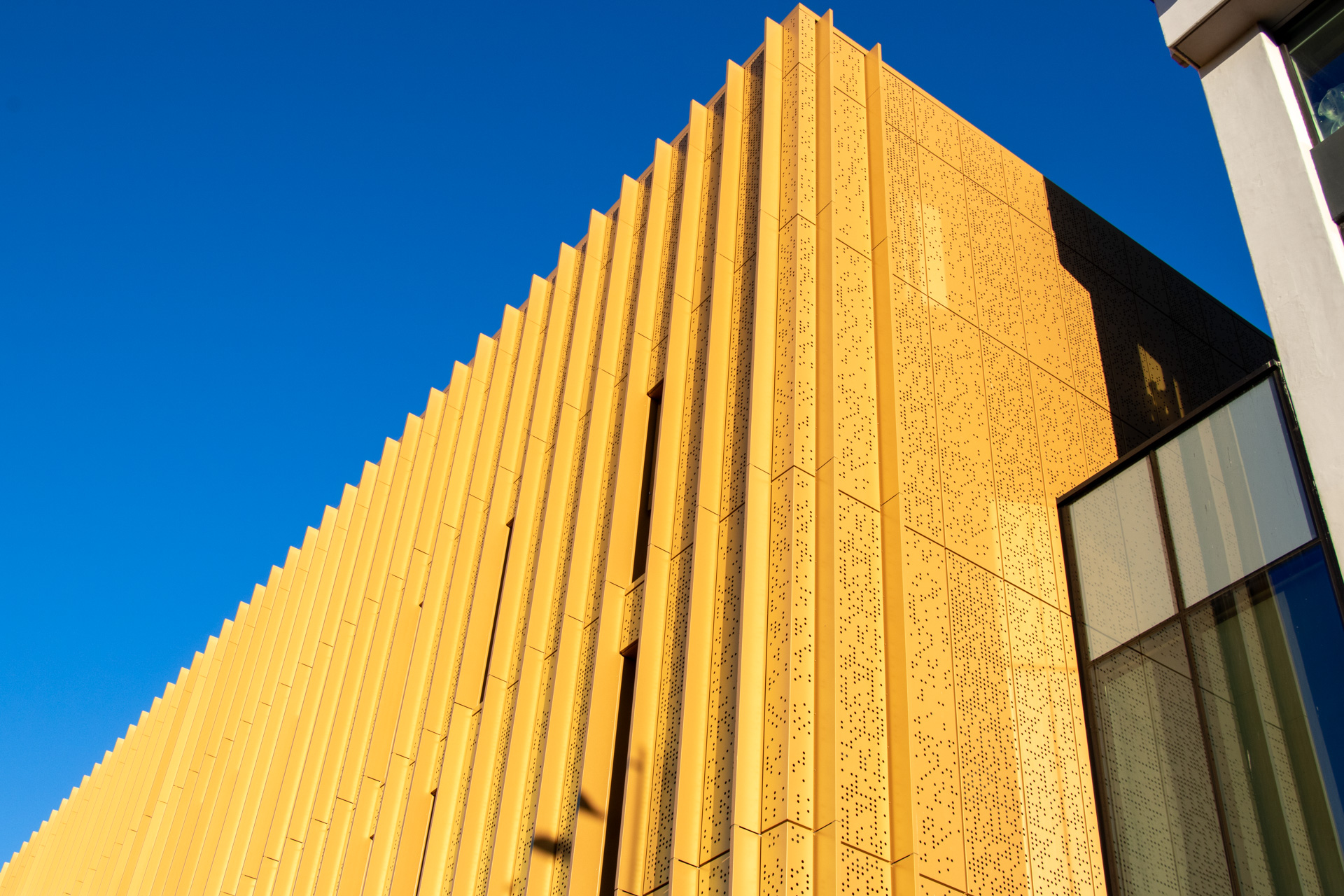
“This project highlights our advanced manufacturing capabilities,” said Jamie Brown. “We were able to deliver a design that was bold and refined. The perforations bring a richness to the finish that changes as the light moves.”
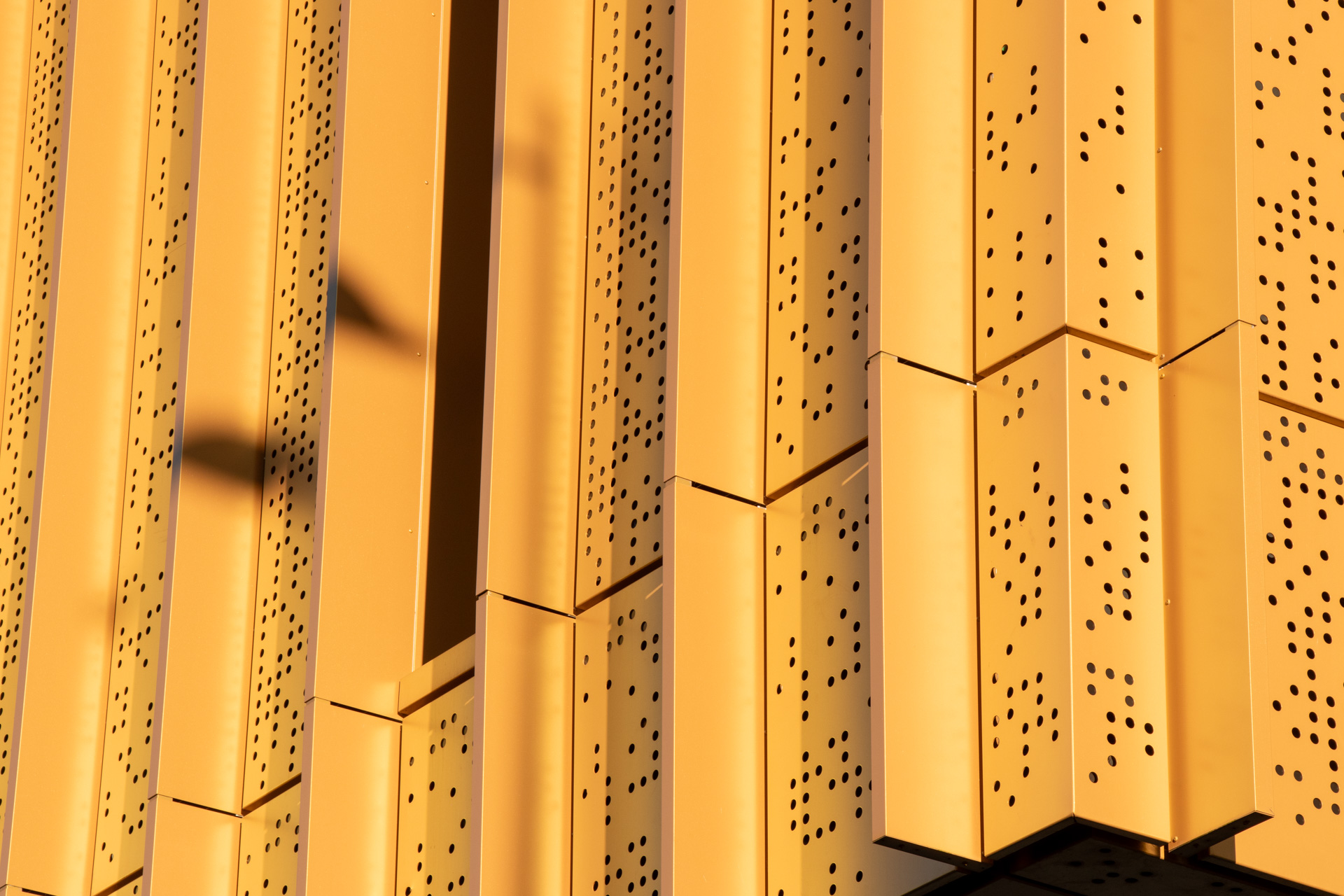
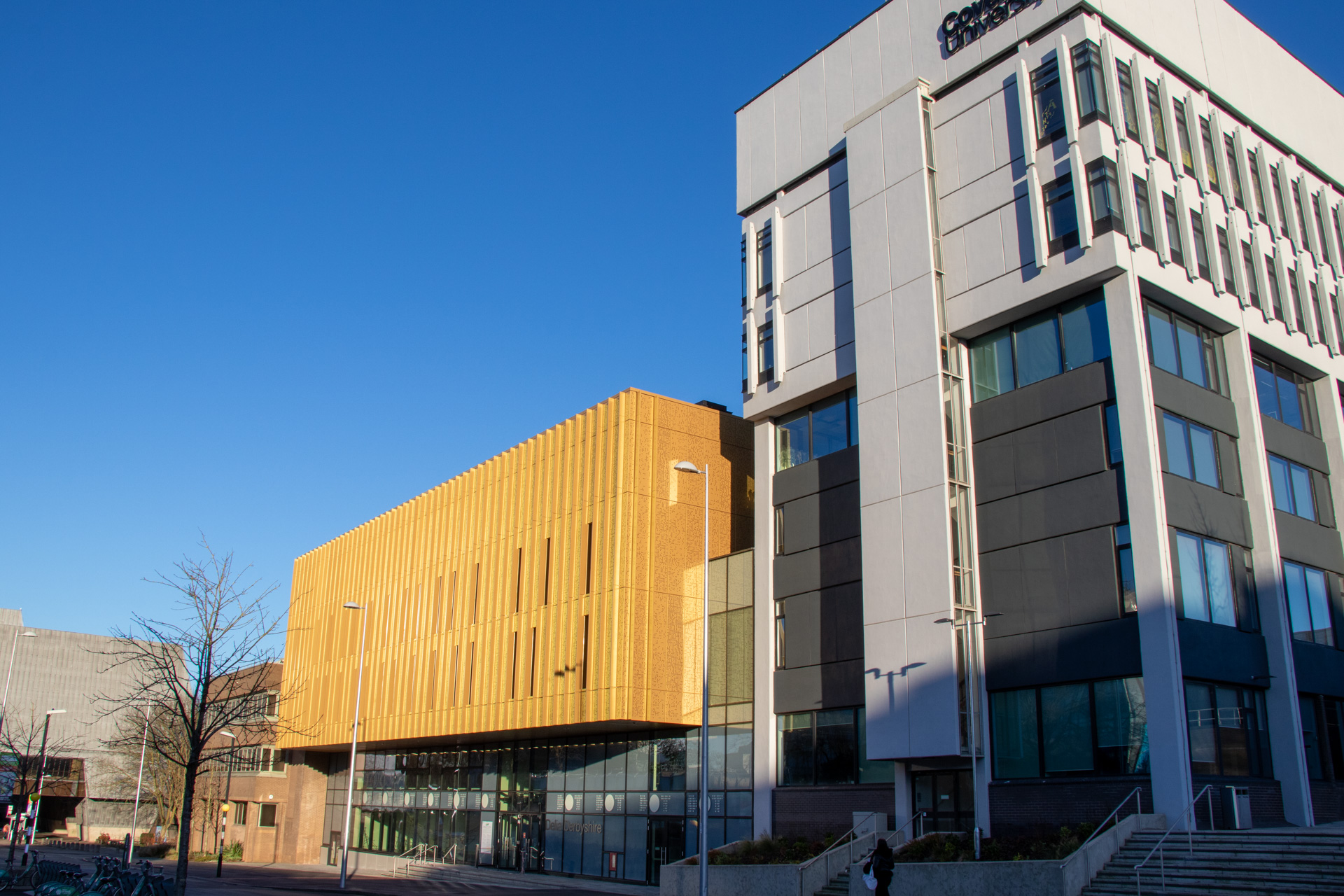
The Optima TFC system was chosen for the main perforated façade due to its ability to deliver outstanding flatness and precise joint alignment, ensuring a flawless visual finish that aligned perfectly with the architectural design. The system’s quick and straightforward installation process further streamlined the project, minimising disruption on-site.
Kelaty House, Wembley – A Tree in Silhouette
At Kelaty House in Wembley, perforated rainscreen cladding was used not just for texture—but to tell a story. Integrated into the façade is a series of perforations that form the silhouette of a tree, bringing a subtle yet powerful symbol of growth and connection to this large-scale mixed-use development. As daylight moves across the surface, the tree design becomes more pronounced, creating a dynamic interplay of light and shadow.
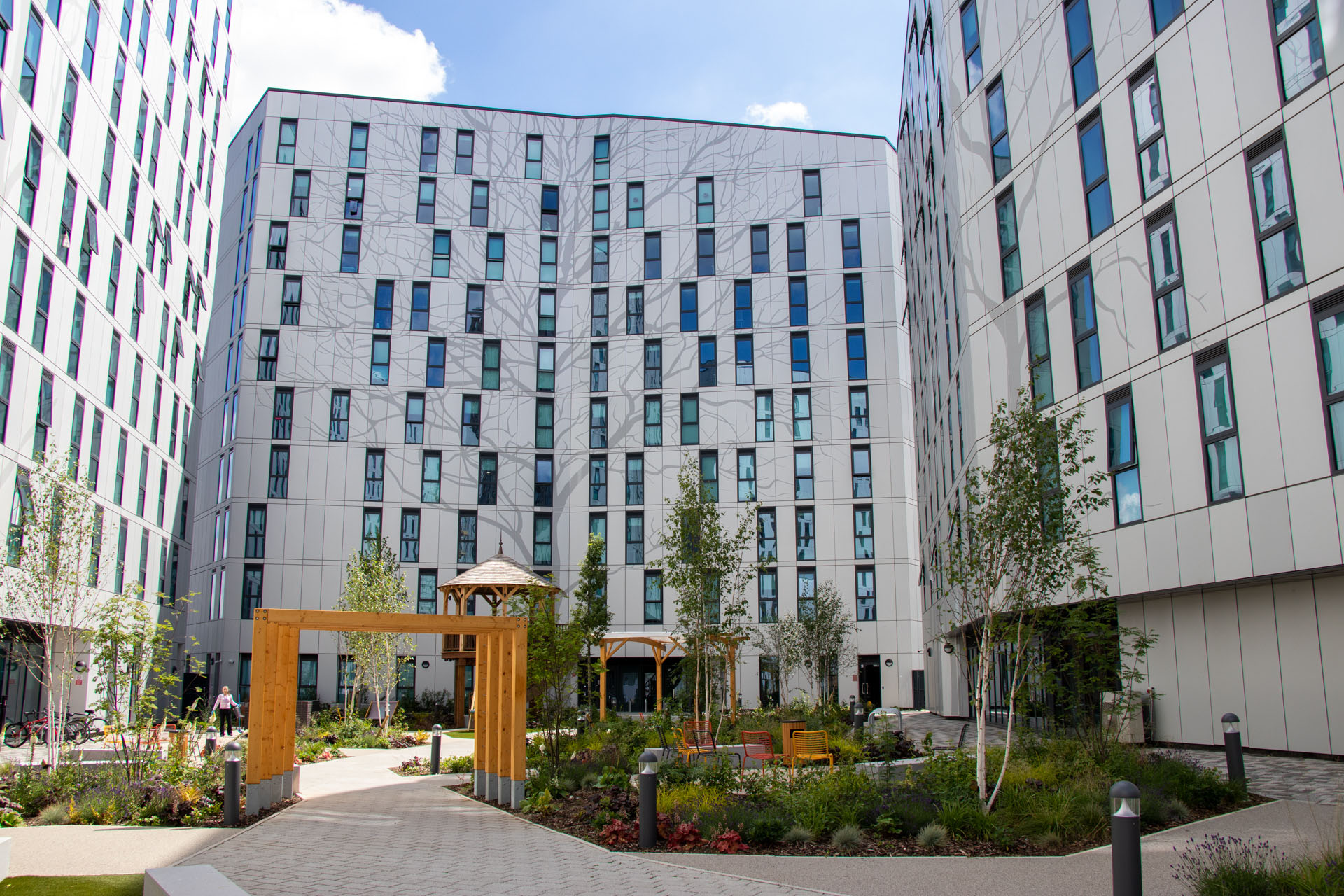
“This was more than a design detail—it was about embedding meaning into the façade,” said Jamie Brown “The tree silhouette created through perforated panels brings softness, identity and a sense of place to the building. It’s a beautiful example of how perforated rainscreen cladding can do more than meet technical requirements—it can bring a building to life.”
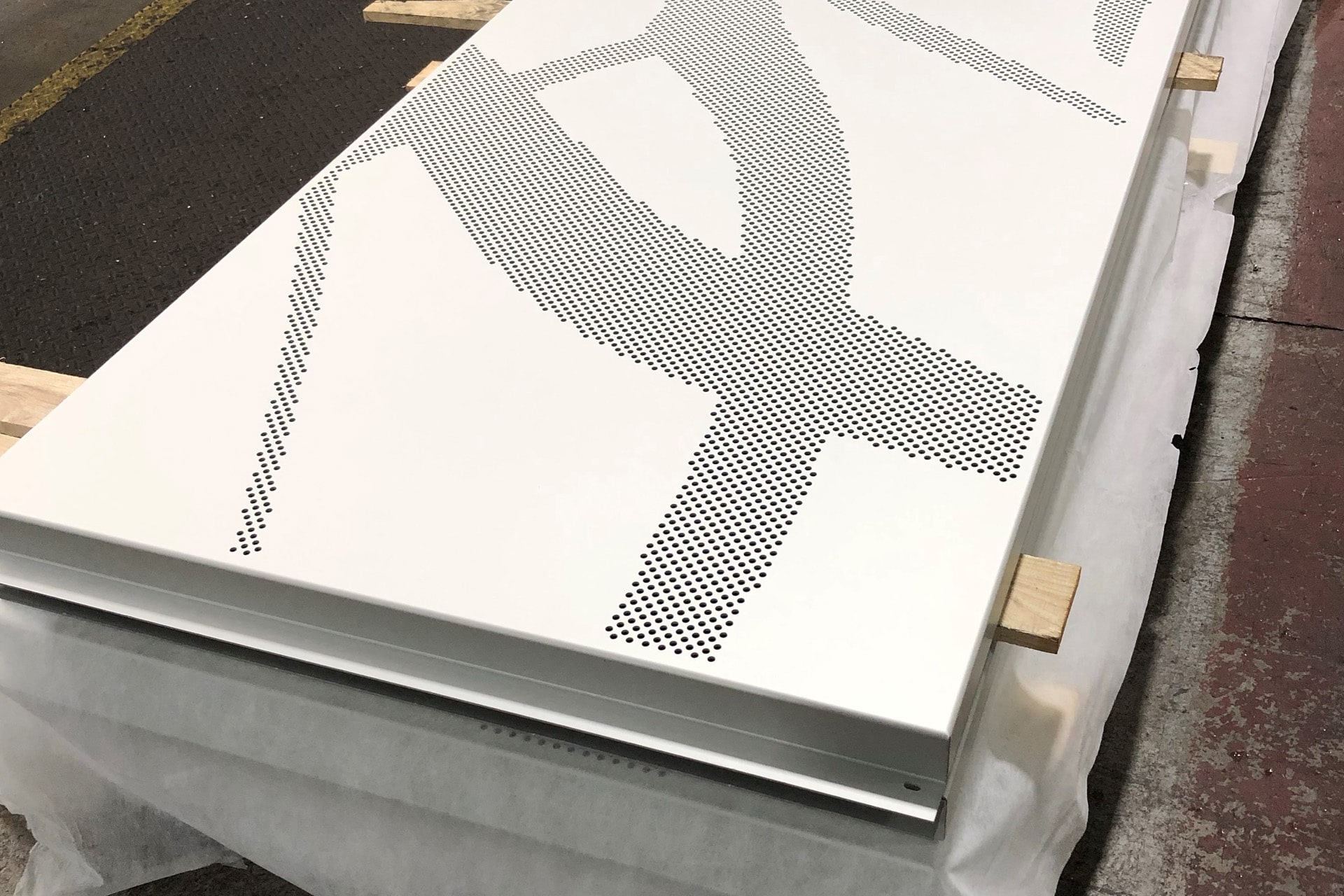
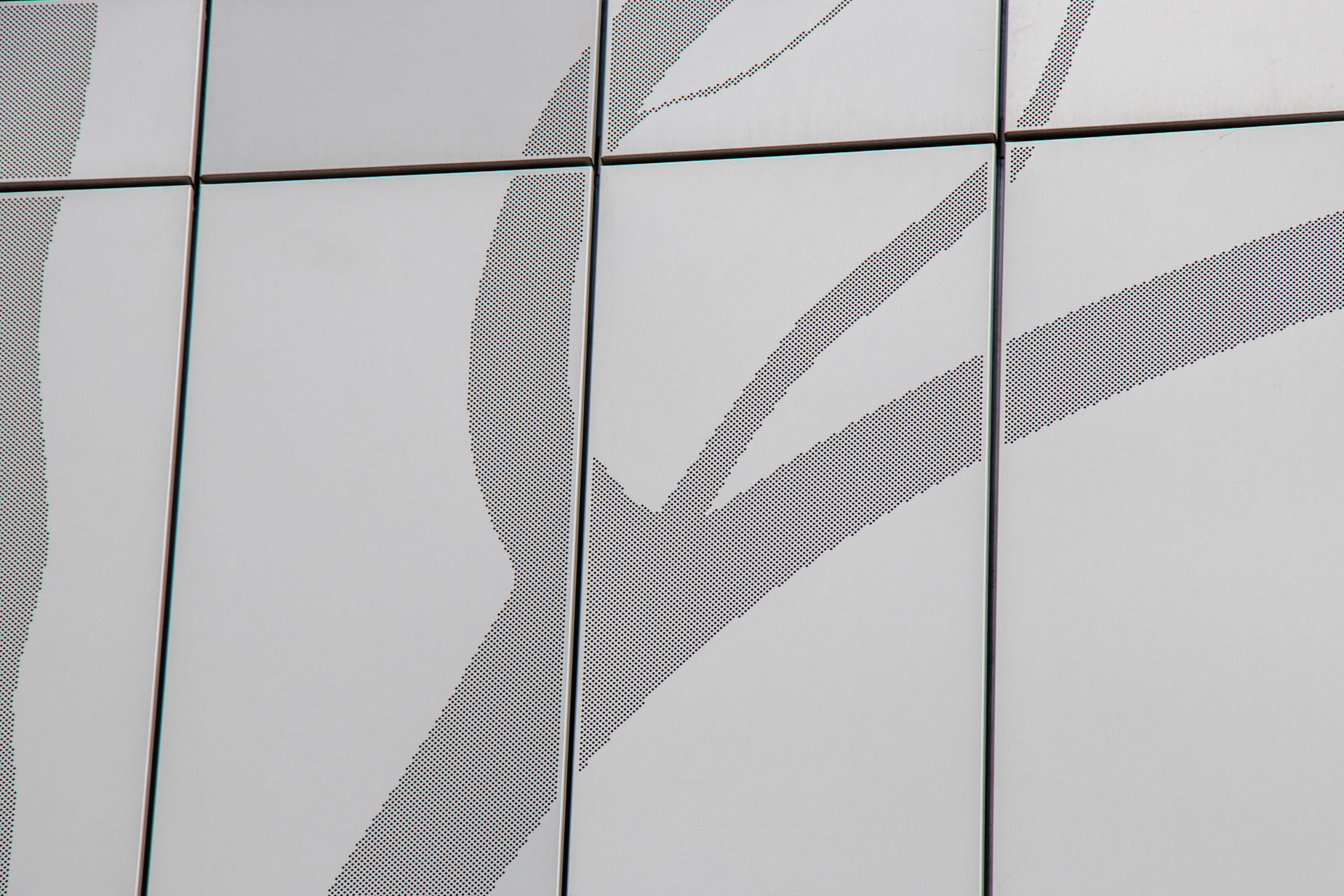
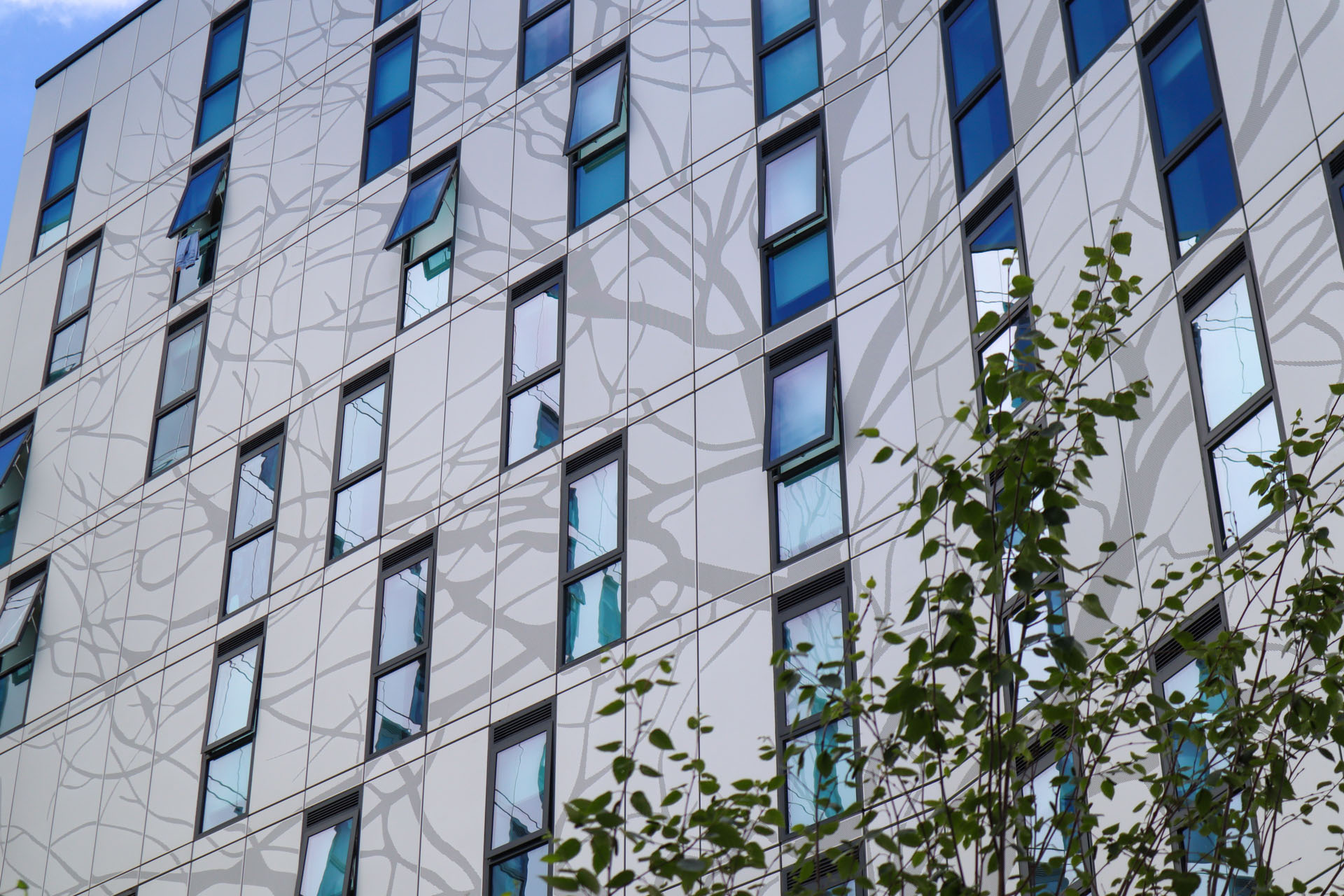
With three different surface finishes – matt, gloss and perforated – this stunning project brings together numerous wins for the Sotech team and their wider supply chain.
Peterborough University – Rhythm and Repetition in Design
The university campus in Peterborough features a striking façade defined by rhythmic vertical panels that create movement and texture across the building’s exterior.
The perforated rainscreen cladding was carefully designed to add visual depth, while maintaining a modern, cohesive look that complements the academic setting.
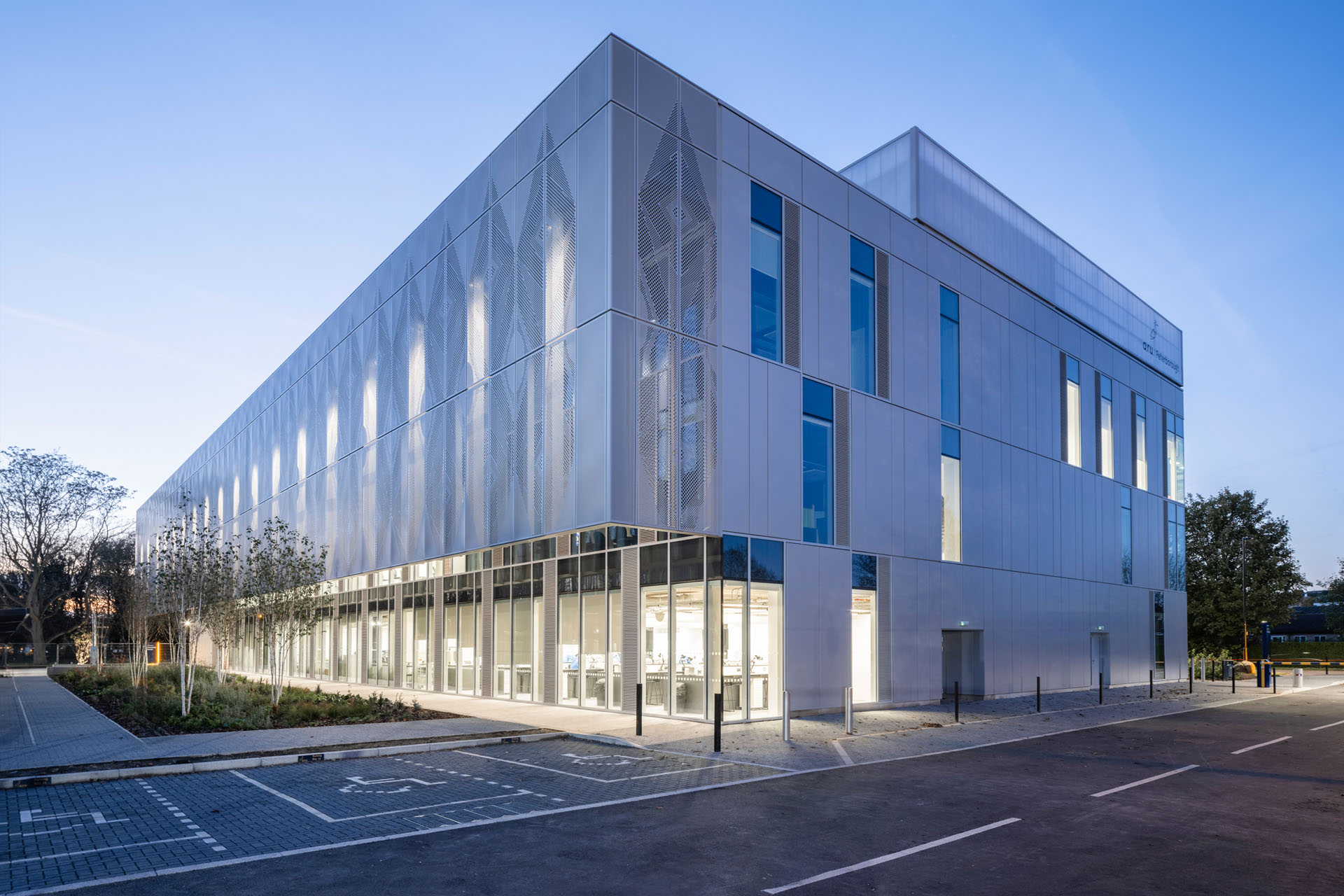
“The vertical arrangement of perforated and solid panels creates a strong architectural rhythm,” said Jamie Smith, Commercial Manager at Sotech. “It’s a subtle but effective way to bring life and motion to the building. The perforations catch the light differently throughout the day, adding variety without overwhelming the structure.”
Optima TFC+ was used for the perforated panels. This ensured a robust connection could be made to the bespoke supporting framework, which stood out from the main façade.
Optima Meadow – A Living FaCade Made Possible by Perforated Innovation
Optima Meadow is a special example of perforations in practice, with the perforations allowing plant stems to grow through the rainscreen itself. These strategically placed perforations provide airflow, drainage, and support for vines and grasses to emerge and flourish, turning the entire façade into a living, breathing system.
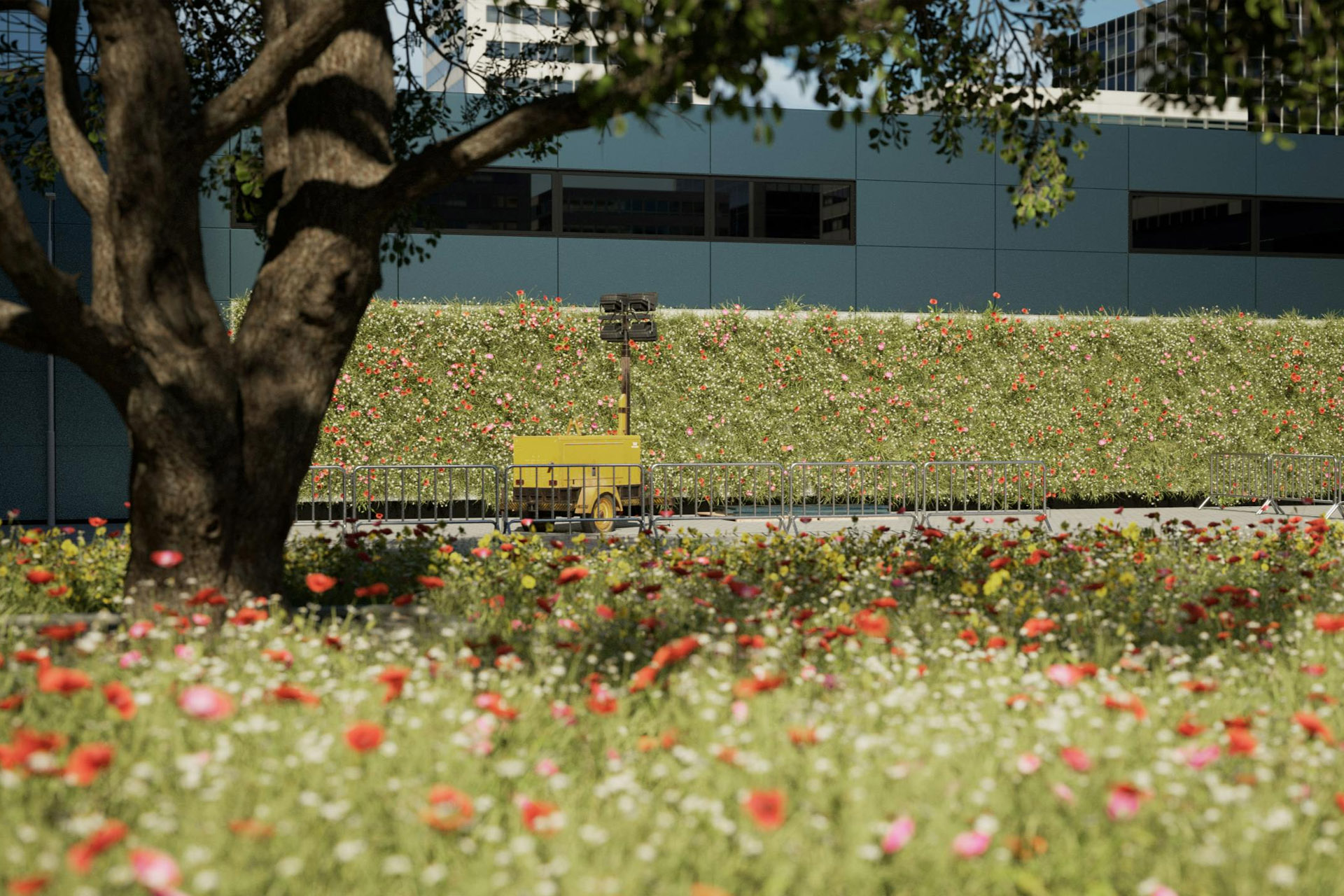
“What’s amazing about Optima Meadow”, said Lee Gravett, Product Development Manager, “is that the perforated system not only enhances biodiversity and visual appeal, but also contributes to better air quality, insulation, and urban cooling. The combination of non-combustible aluminium cladding and a living, seasonal finish makes Optima Meadow a compelling choice for architects who want to blend environmental goals with architectural integrity.”
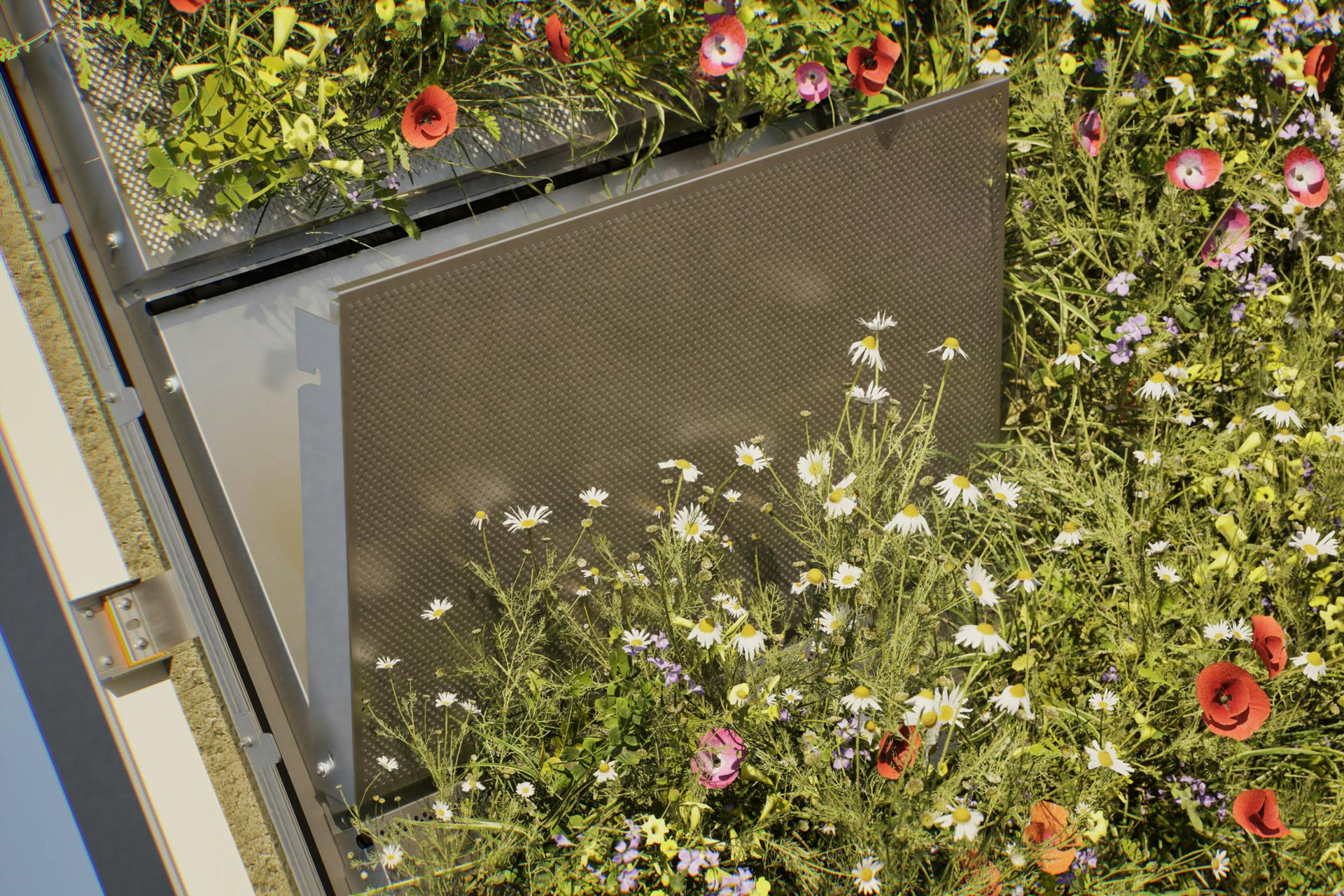
At the heart of this innovation is the trusted Optima FC+ system, which Sotech expertly adapted to support both planting infrastructure and natural growth.
Public Service Hub, Ellesmere Port – Nature in the City
This civic building brings the outside in with bespoke perforations that mimic falling leaves. The organic design softens the modern structure and connects it to the natural world.
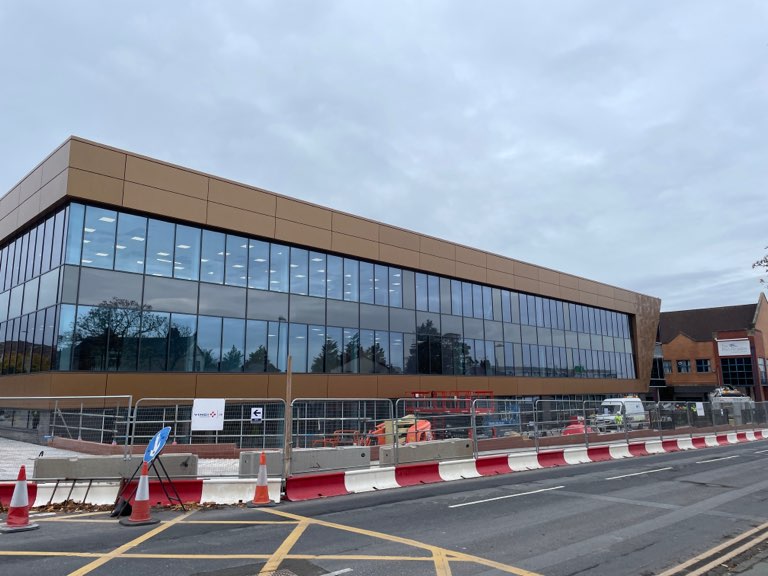
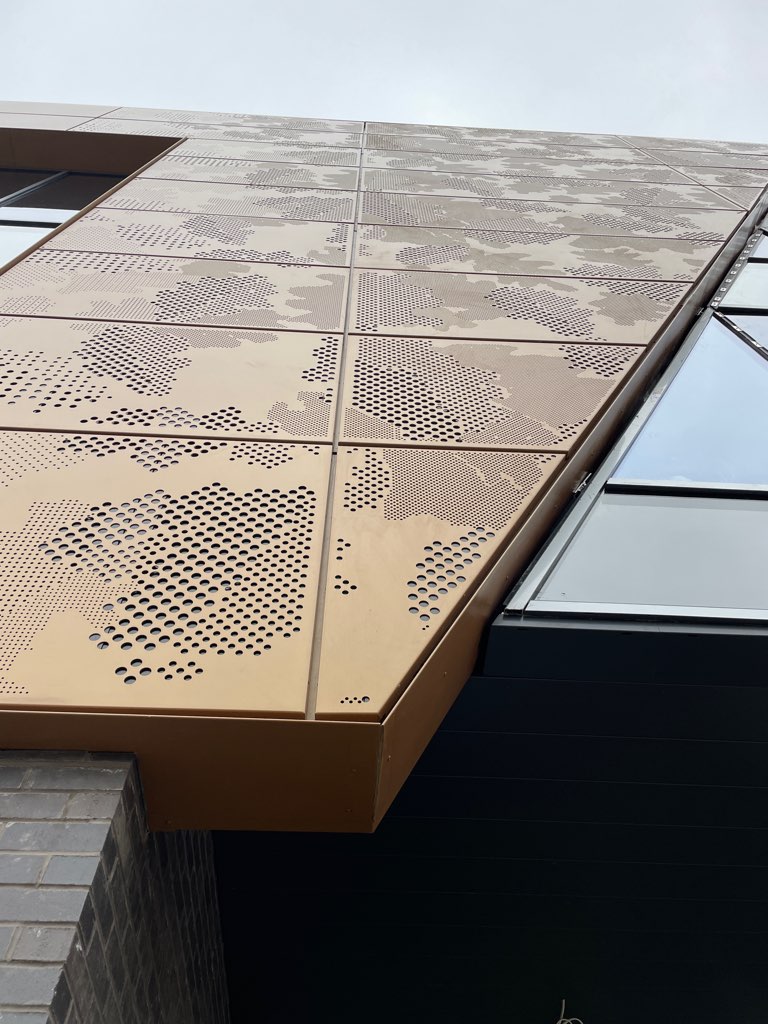
“To achieve this unique vision, numerous prototype samples were produced internally to design a panel system that allowed bespoke perforated patterns with an assembled backing tray to enhance the patterns,” explained Jamie Brown, Business Development Manager. “These assemblies had to work structurally, aesthetically and within budget and programme timescales.”
This is a perfect example of how perforated rainscreen cladding can serve both form and function.
Frederick Douglass Centre – Light and Shadow Play
This striking academic centre in Newcastle features a mix of solid and perforated aluminium panels to create a façade that shifts with the sunlight—casting dynamic shadows and reflections throughout the day.
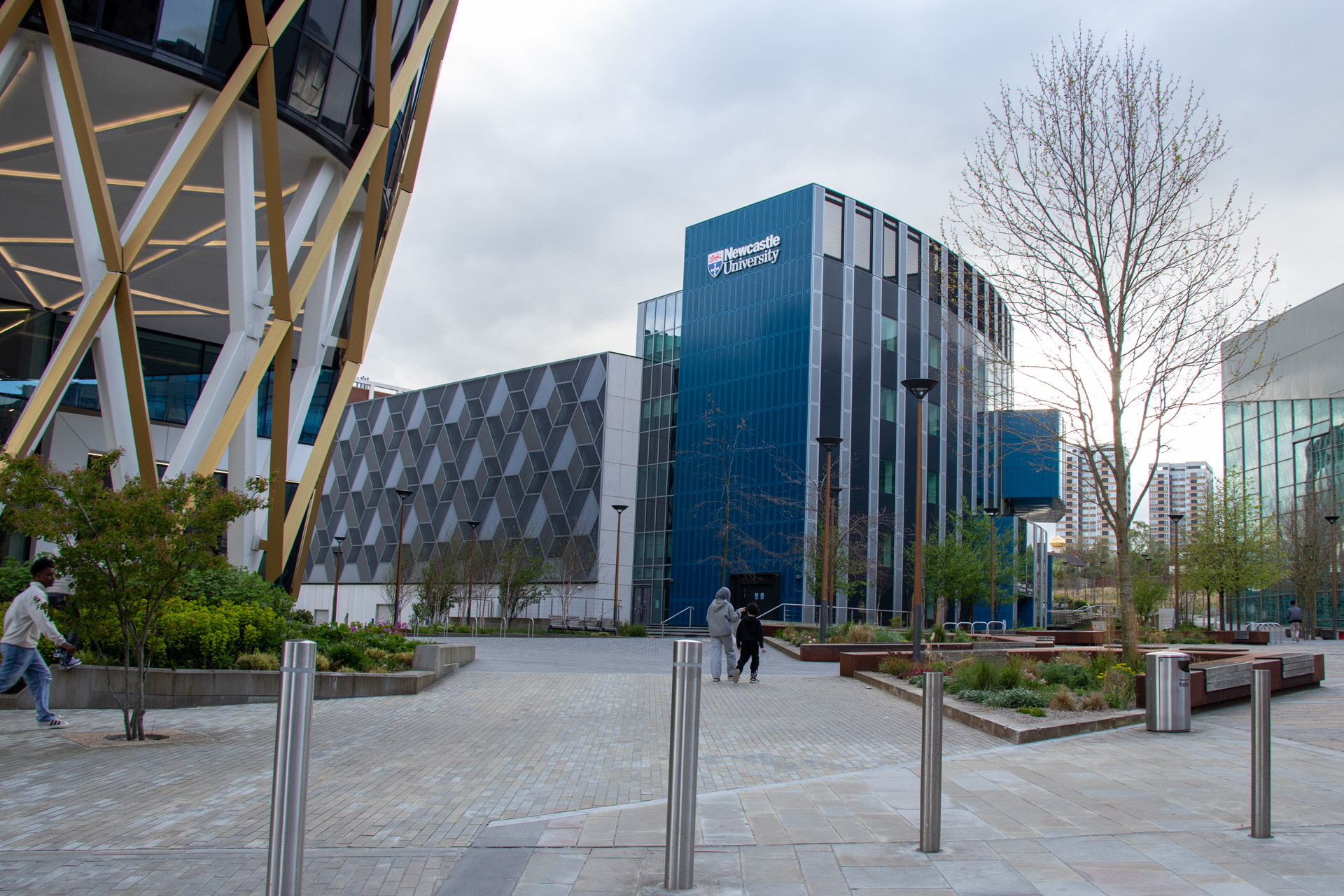
“By alternating perforated and solid panels, we gave the building texture and motion,” shared Tony Norton. “It’s a subtle way to add drama and depth using perforated rainscreen cladding.”
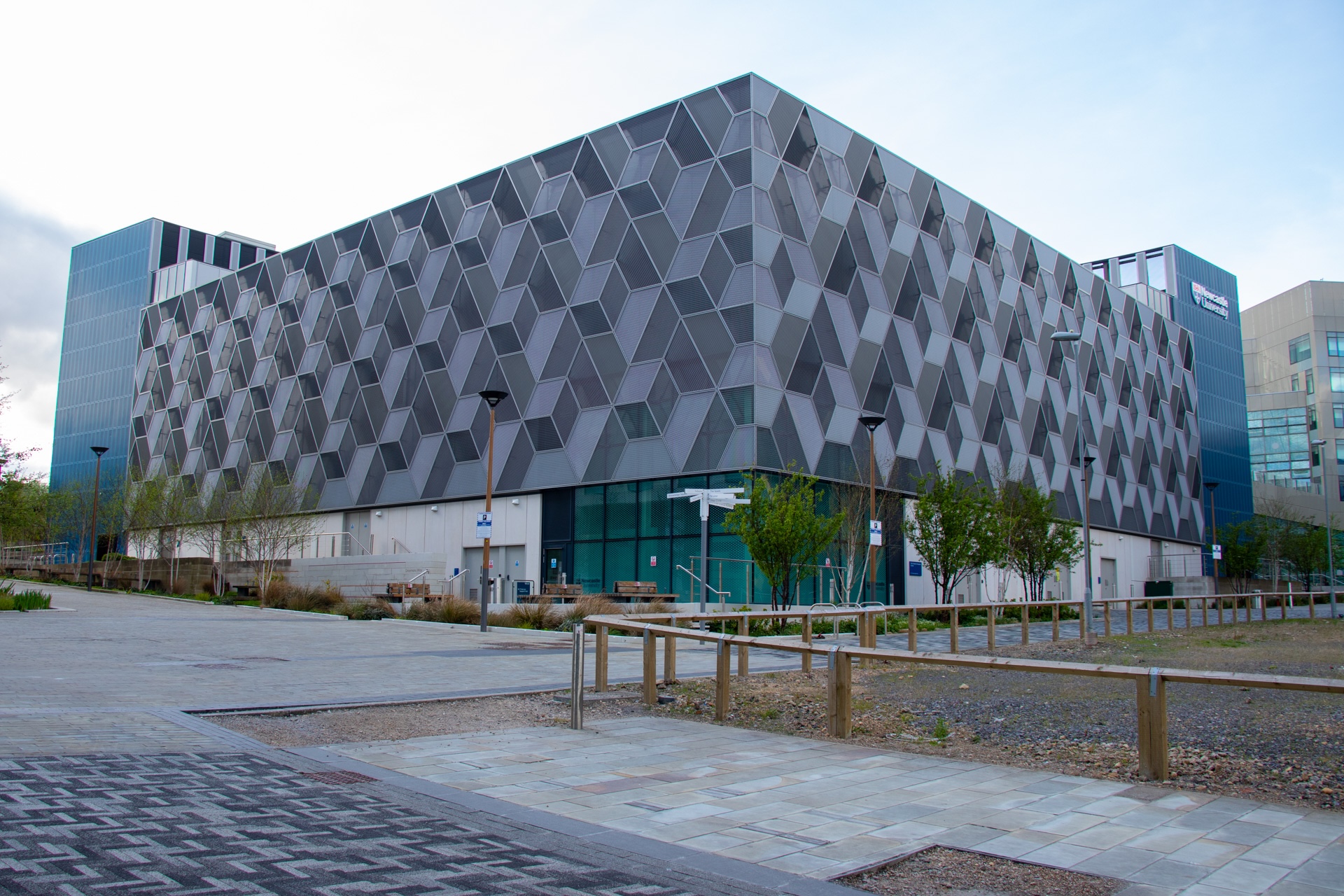
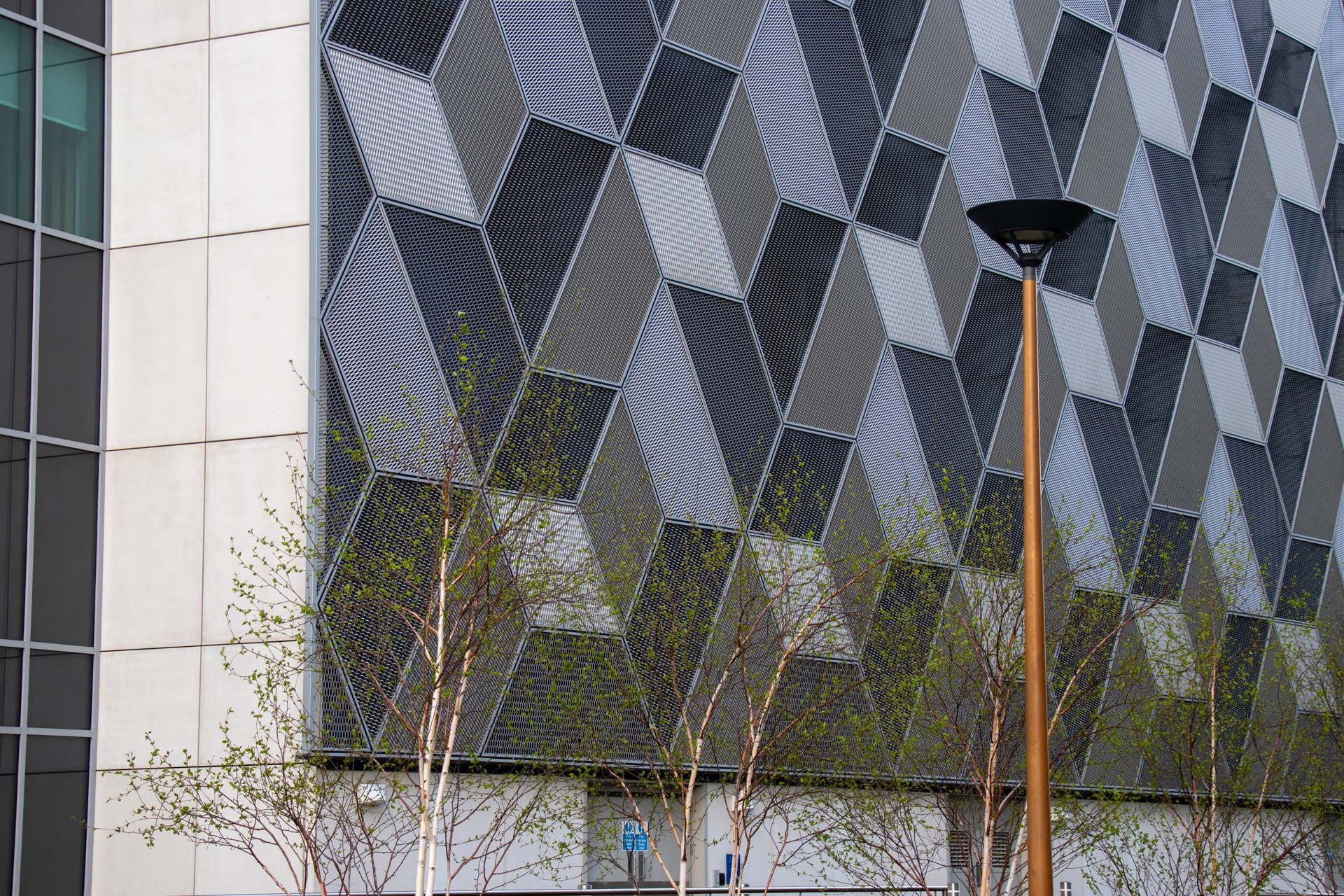
Completed in 2019 as part of the Science Central development, the panels – which were designed to be clamped into the pressure plates of the glazing system negating the need for any framing systems – were bespoke designed to integrate seamlessly with the curtain wall and glazing.
Leeds First Direct Arena – Light, Sound and Structure
As one of the UK’s most iconic entertainment venues, the Leeds First Direct Arena features bold geometric cladding with carefully engineered perforations, designed to support a dramatic backlit effect. At night, the façade comes alive with internal lighting, transforming the structure into a dynamic light show that reflects the energy of the events inside.
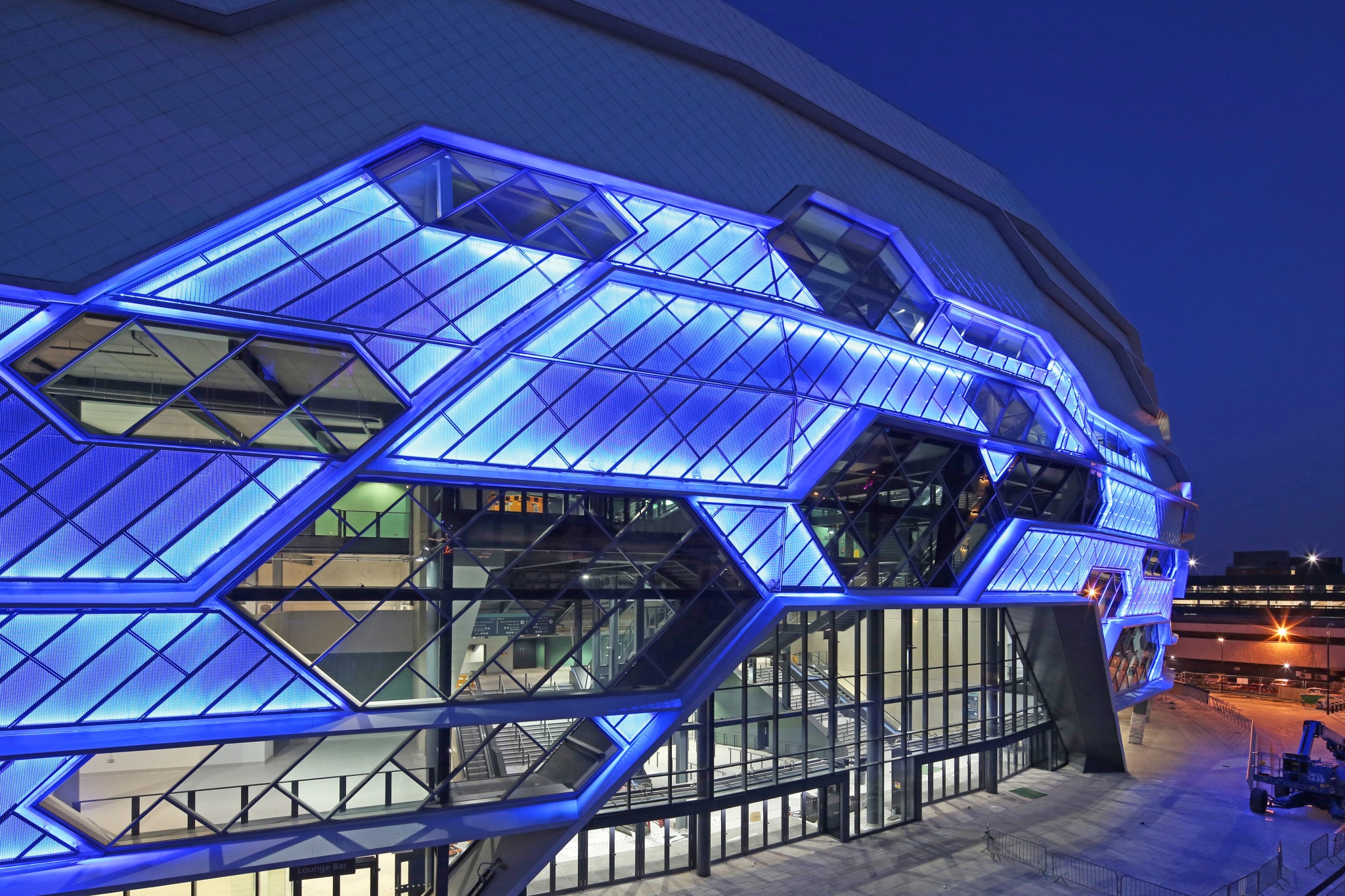
“This project really pushed the boundaries of what perforated rainscreen cladding can achieve,” said Lee Gravett. “It wasn’t just about daylight performance—each perforation was strategically placed to support the lighting design, allowing the entire building to become part of the experience for visitors.”
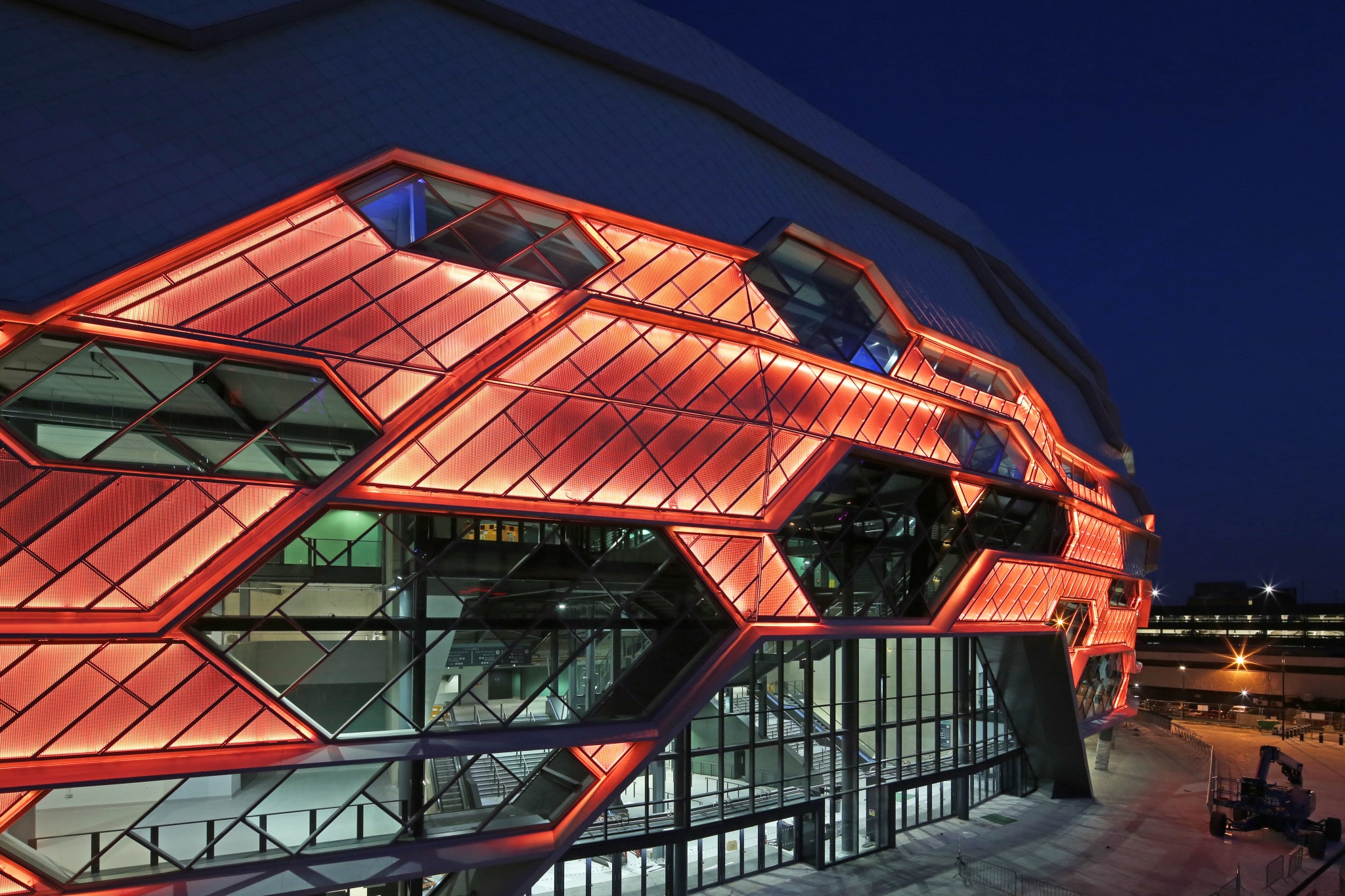
Sotech achieved an economical and integrated solution for over 400 square metres of aluminium feature producing the 9mm perforations with the use of a sophisticated cluster tool enabling a number of holes to be punched simultaneously across a wide and complex variation of shapes and sizes.
Plot C1 English City Fund (ECF) – Shading and Sustainability
Plot C1 in Canada Water is a prime example of how perforated rainscreen cladding can support environmental performance as well as architectural vision. Perforated panels were incorporated as part of the solar shading strategy—controlling light, reducing heat gain, and supporting ventilation on a complex mixed-use building.
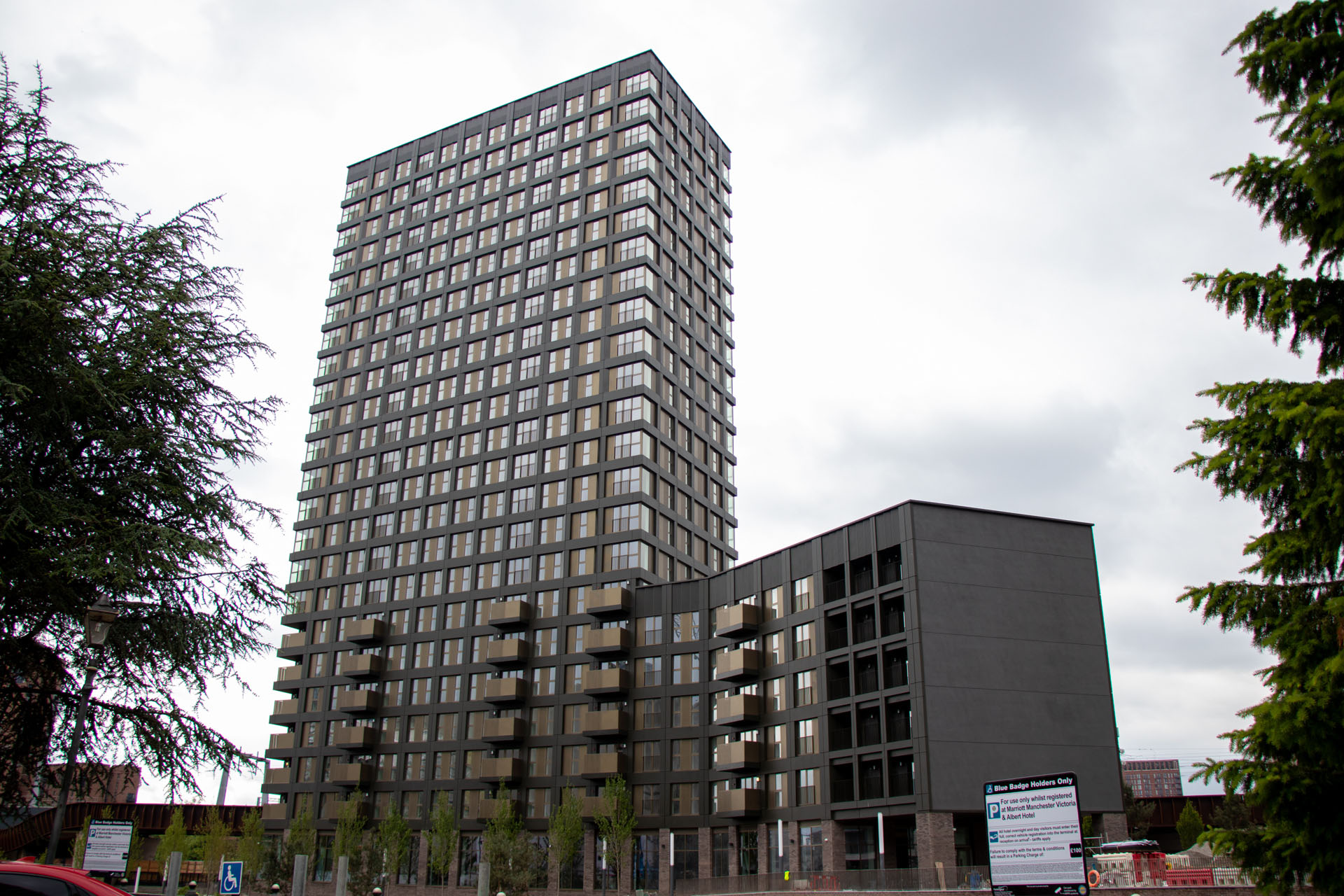
The use of anodised aluminium panels ensured long-term colour stability and resistance to weathering in a highly exposed urban location. Black PPC aluminium was used as backing trays to enhance the appearance of the perforations, prevent views through the perforations and close off the cavity.
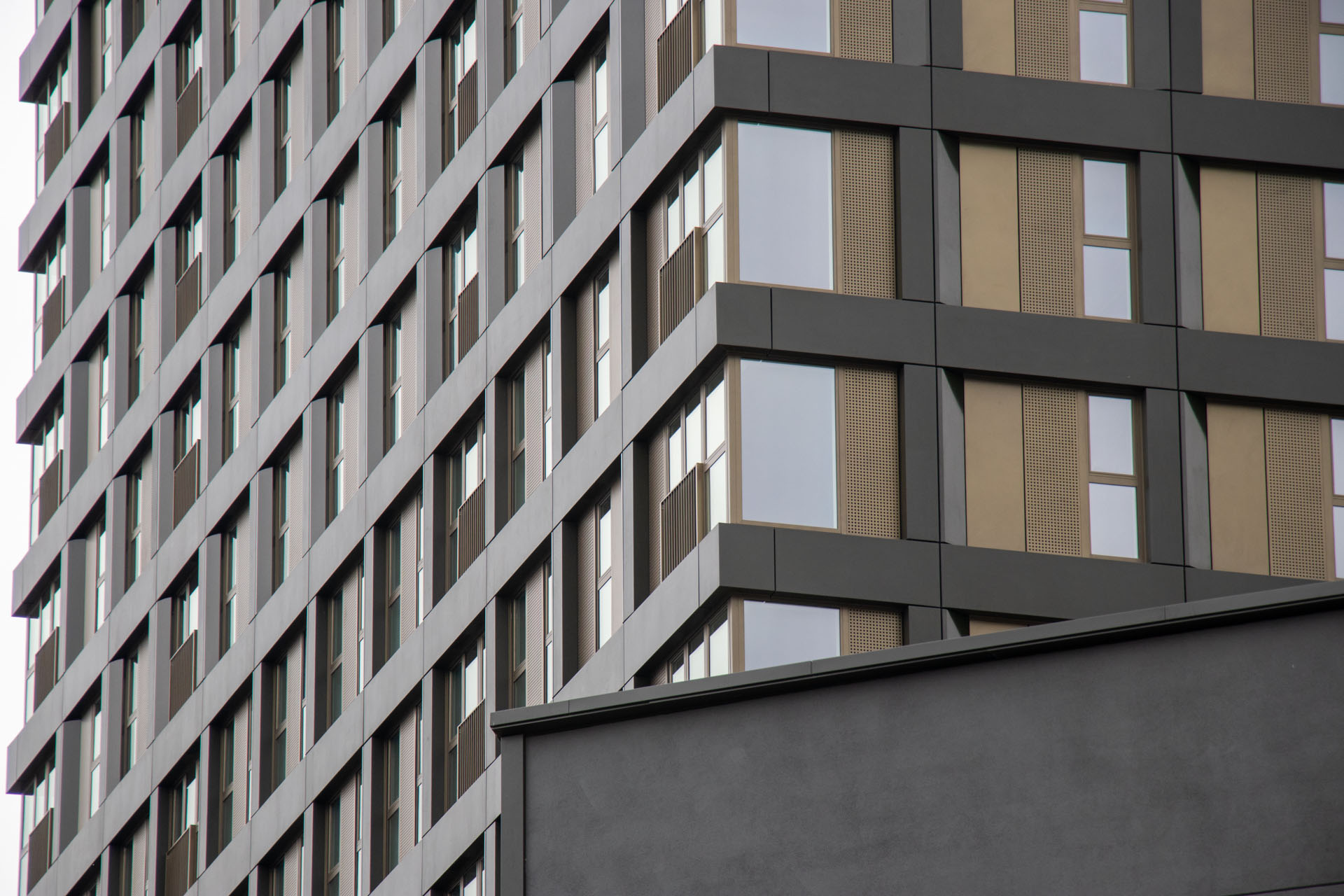
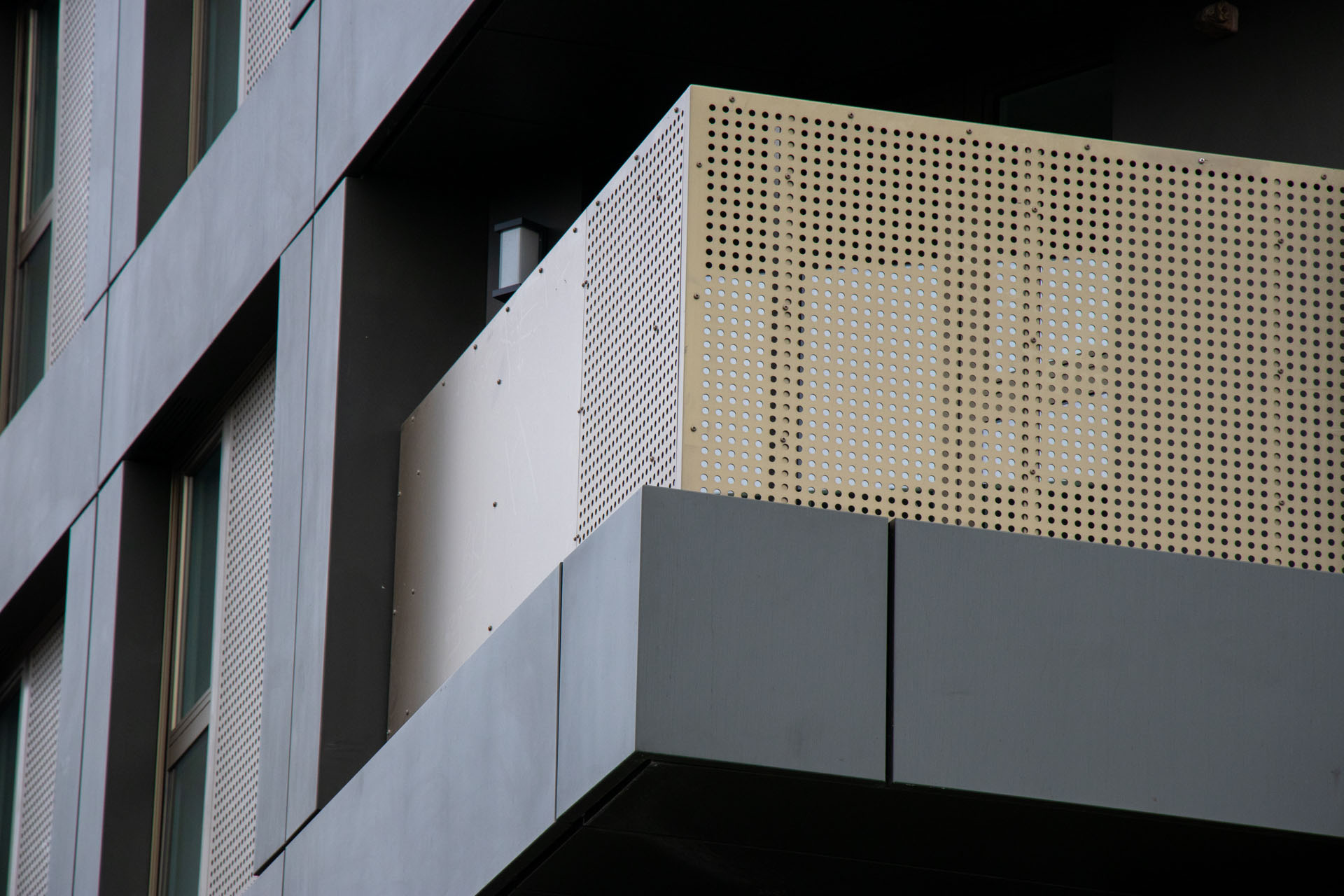
“The perforated panels on Plot C1 weren’t just for decoration—they formed an integral part of the building’s passive cooling strategy,” explained Joshua Stevens, Estimator. “With precise patterning and placement, the façade actively contributes to the energy efficiency of the building while delivering a striking visual impact.”
This project was also shortlisted for 2022 façade awards, Best use of Rainscreen System using Aluminium.
Perforated Rainscreen Cladding Systems and Materials
Sotech offers a wide range of façade systems suitable for perforated applications, including the Optima FC+, TFC+, and IPC systems.
All systems are rigorously tested to meet the highest safety and performance standards, including BS8414 fire testing and CWCT compliance.
Available in a variety of non-combustible materials—such as aluminium (PPC and anodised), zinc, and copper—our perforated cladding can be tailored to suit any project, from bold architectural statements to subtle environmental enhancements.
Contact our expert team to discuss using perforated rainscreen cladding in your next project.
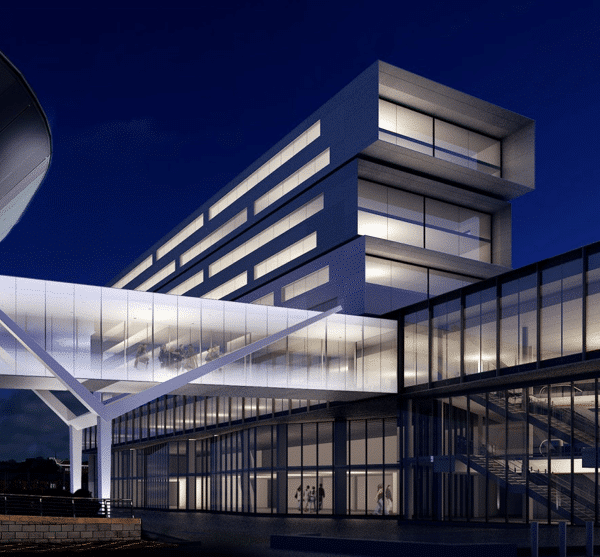
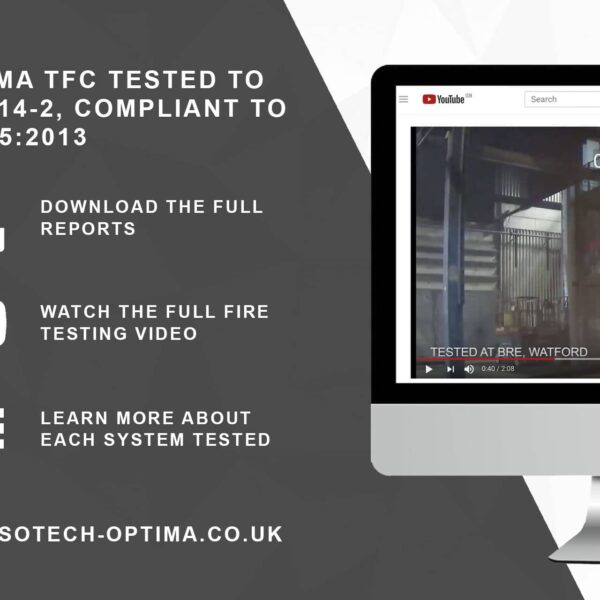
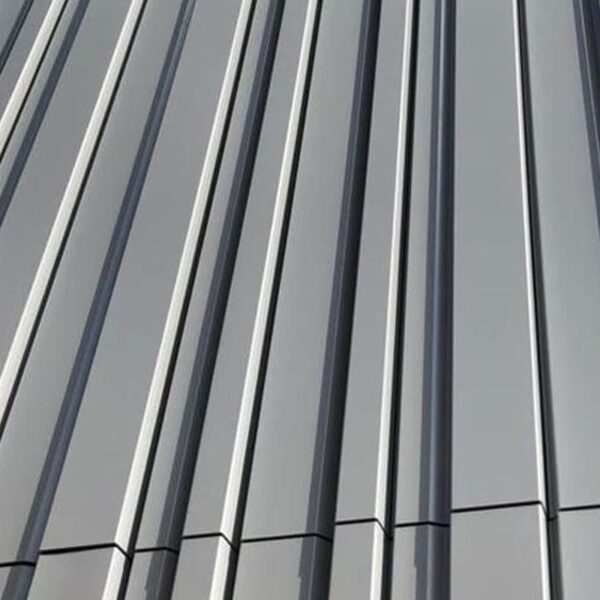
 No downloads in list yet.
No downloads in list yet.