8300 SQM of Optima FC+, Optima FC+ perforated panels and Optima IPC (soffits) have been used in the completion of the 23-storey New Bailey building in Salford Quays.
Optima FC+ was selected for a number of reasons on this project.
Predominantly, it is an incredibly user friendly system – panels can be quickly and easily adjusted on site and the system can be fixed top down, or bottom up with individual panel removal and replacement. This makes Optima FC+ a highly desirable choice for designers and installers.
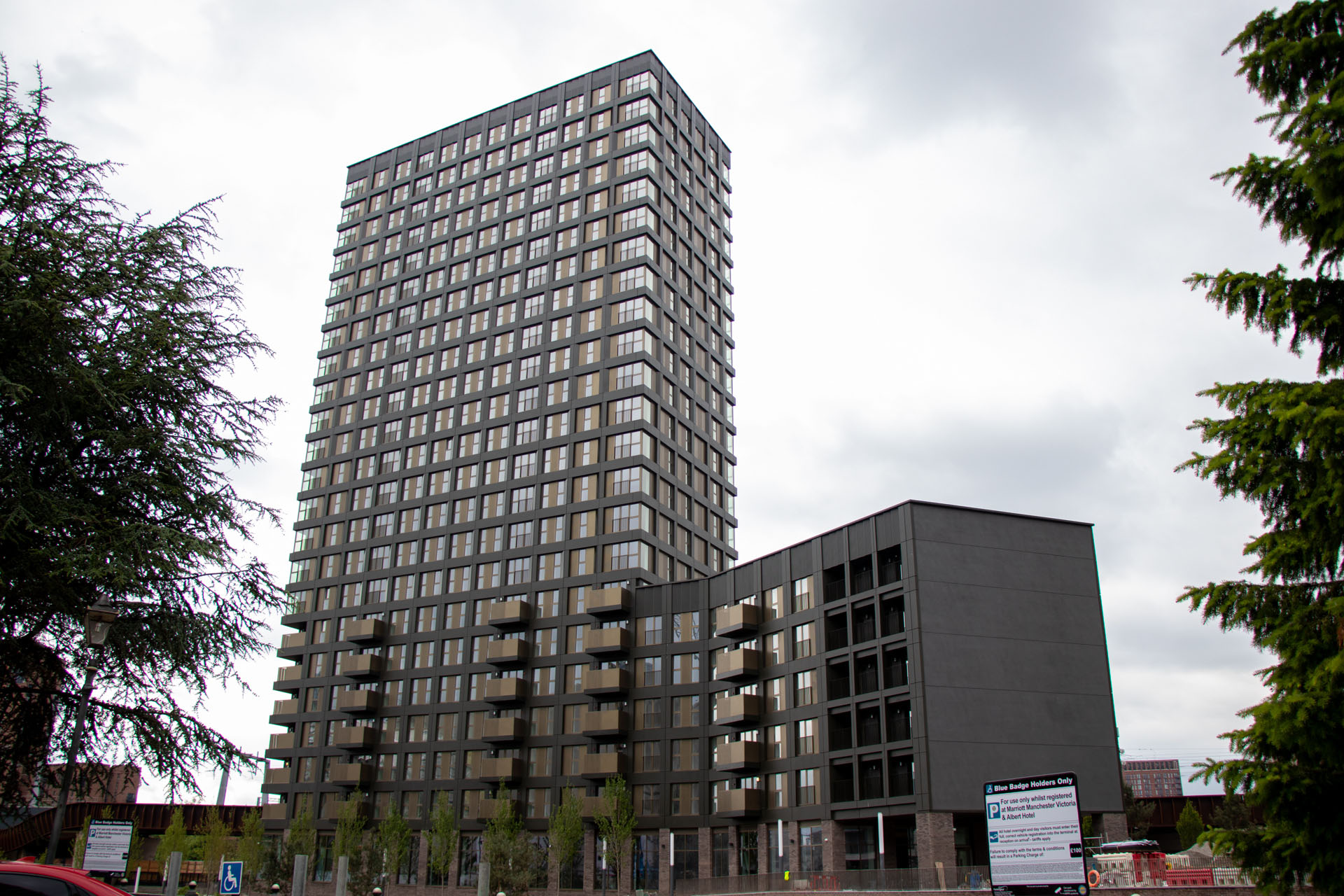
However, the panels were specifically adapted for this project to enable a completely secret fix system, as per the architects vision. Therefore the top return fold was increased to 50mm instead of 38mm. This allowed for the security fixings to be completely concealed by the panel above, allowing the customer to easily fit the panels from ground up.
Sotech worked closely with the design team and installer at the very early design stages to make this modification possible. The teams used a 3D modelling route, which allowed the customer to comment and make changes to the model without physical cost.
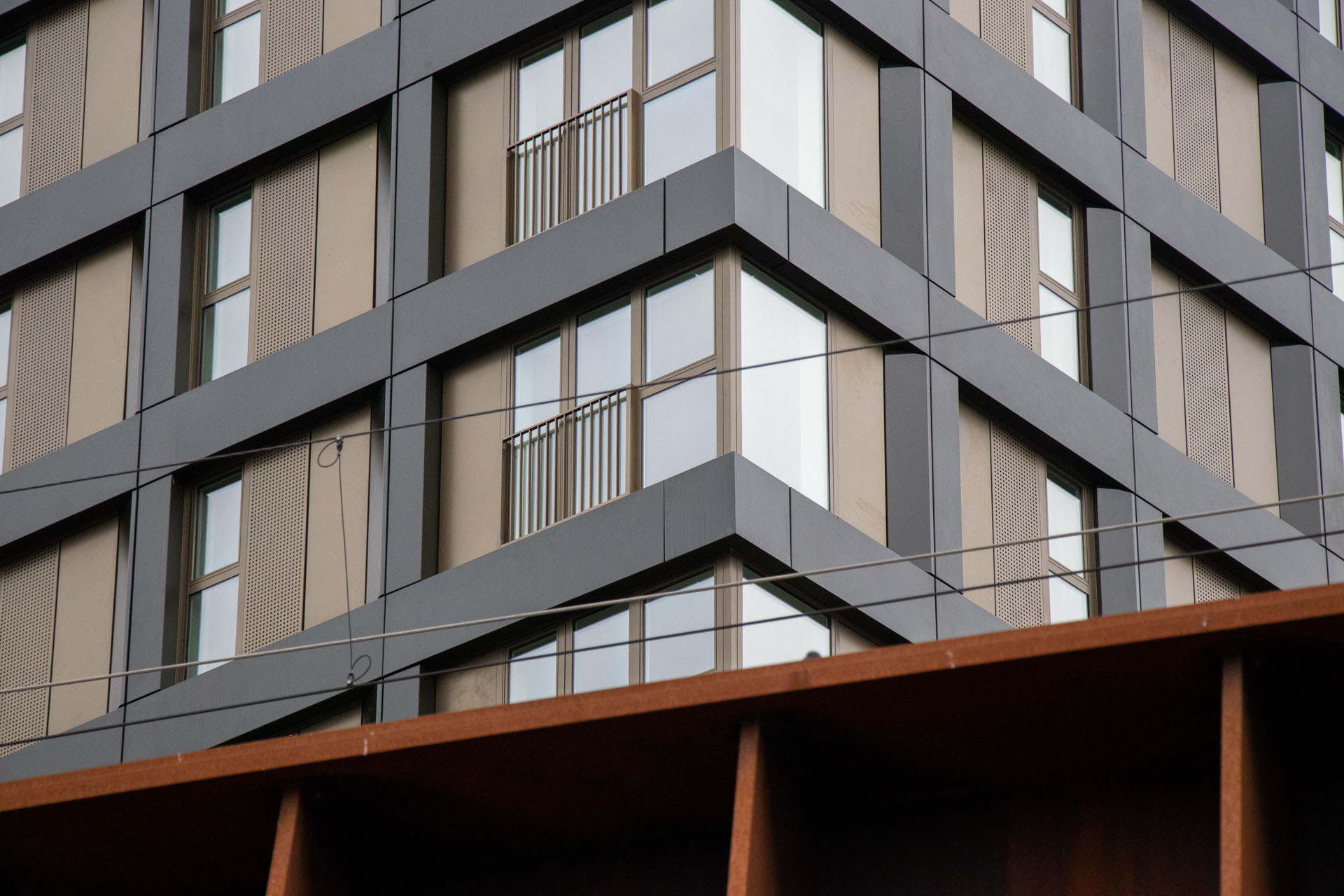
Optima FC+ perforated panels were chosen as an additional aesthetic feature and Optima IPC was selected for the soffit areas as the architect requested a secret fix system.
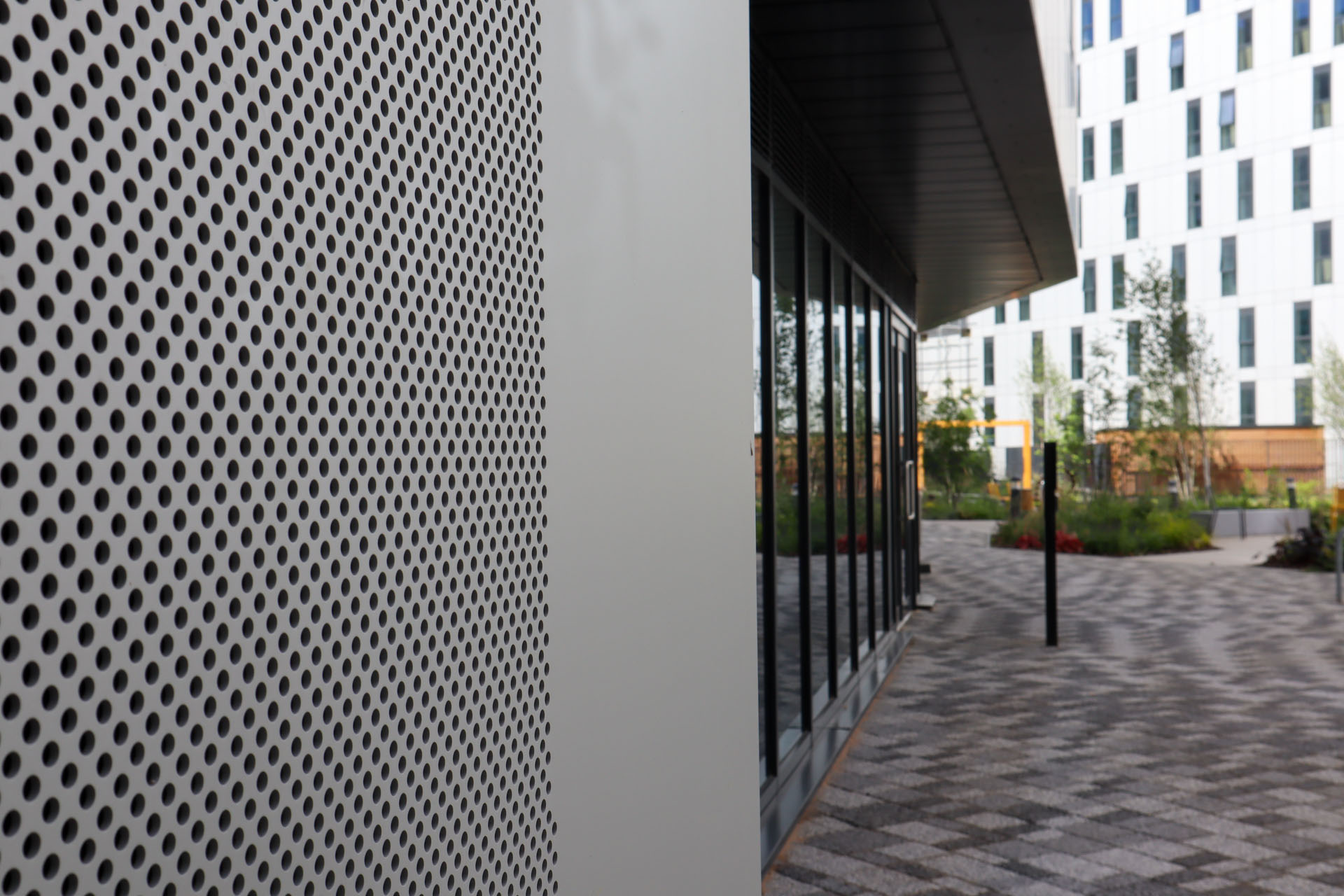
A bespoke window reveal and bracket was included in the panel design. This allowed for an extended side return which was used to hook on the panels and enable a secret fix. The Optima IPC system was perfect for this part of the design as it enables hidden mechanical fixings and is a cost-effective solution using 2.0mm aluminium.
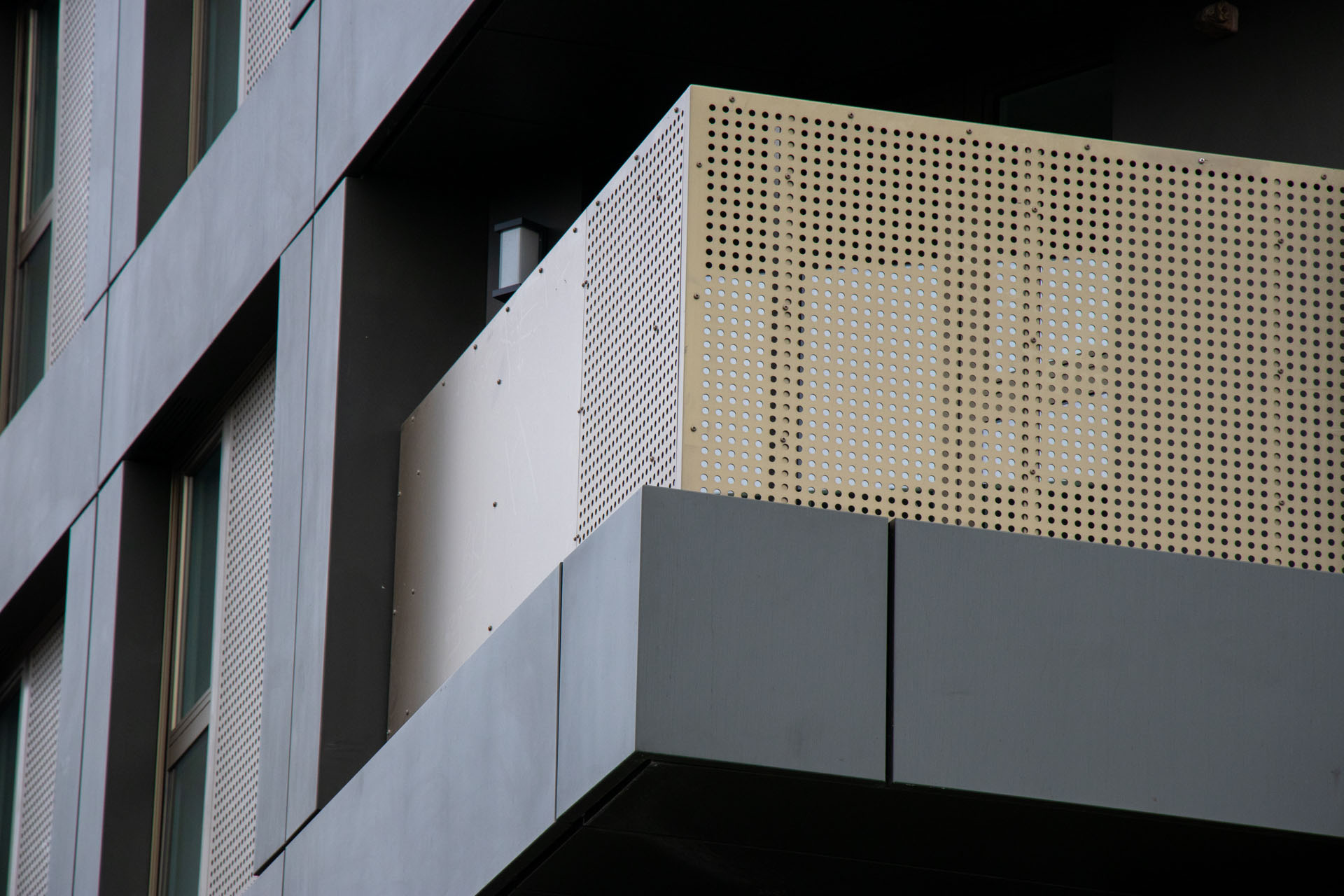
Black PPC aluminium was used as backing trays to enhance the appearance of the perforations, prevent views through the perforations and close off the cavity.
Optima FC+ has been independently tested and certified to meet CWCT rigorous specification for rainscreen cladding and has been fire tested to BS8414-2 and classified to BR135 for high rise buildings. This makes it the perfect solution for Plot C1, now the tallest residential building in the New Bailey plot.
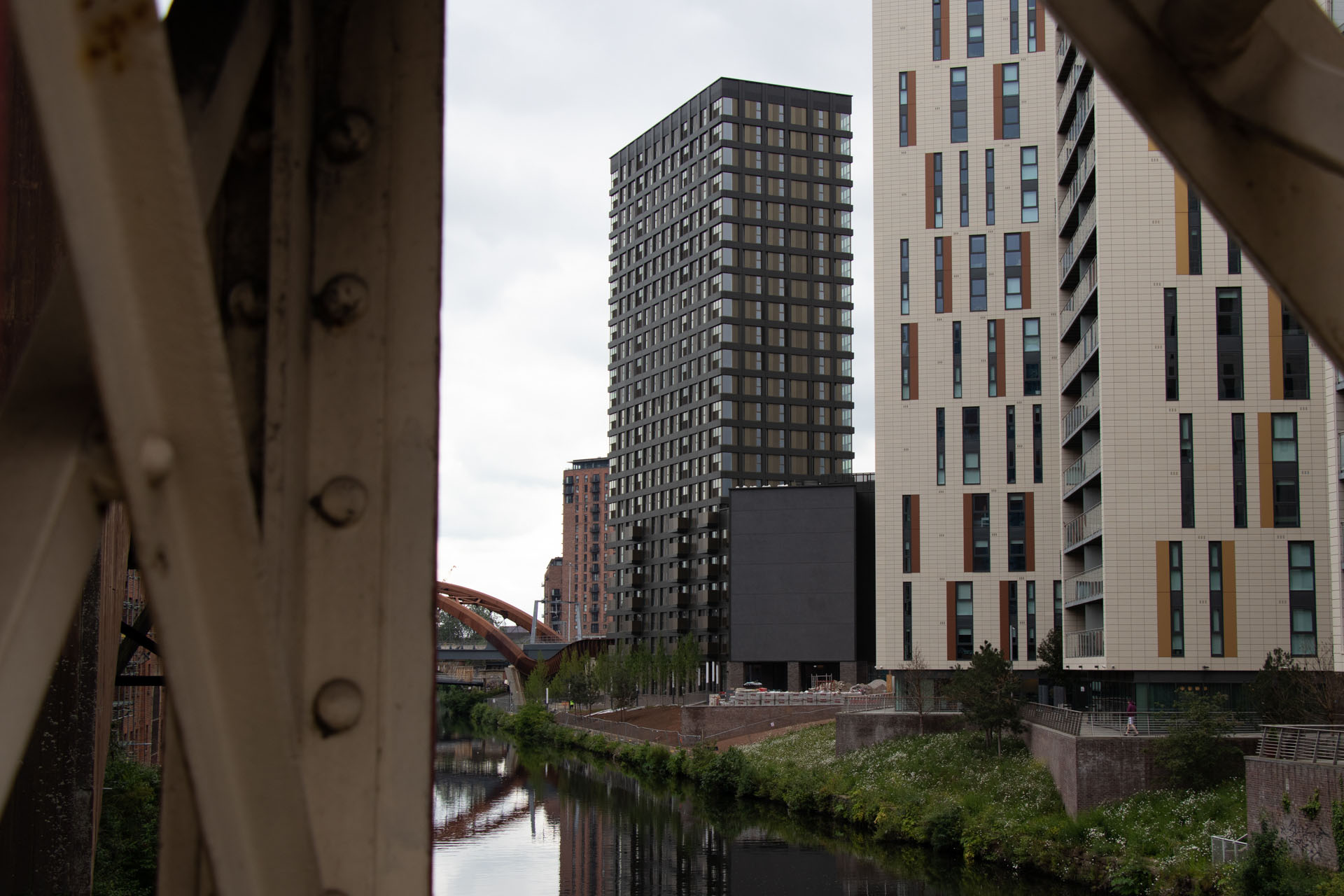
Plot C1, which features a six-storey podium with an exclusive rooftop garden terrace for the wellbeing of residents, incorporates a number of sustainability measures including surface water drainage attenuation, minimising off site spoil disposal, reduced water consumption.
The project has been shortlisted in the 2022 Facade Awards UK for ‘Best use of a rainscreen system using aluminium’.
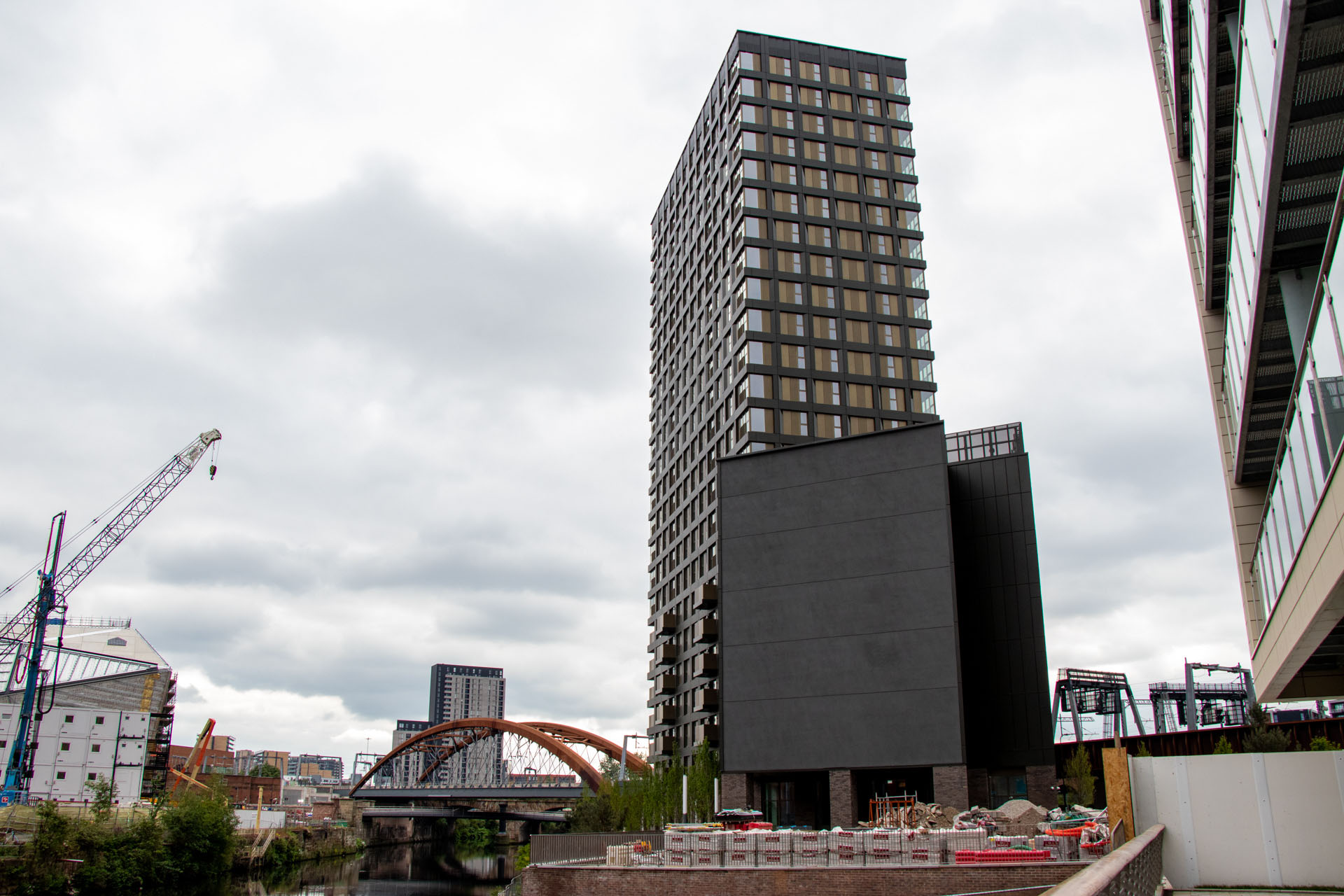
The building design also incorporates improved ‘u’ value and air permeability performance that betters building regulations standards.
Project Details:
Project name: Plot C1, English Cities Fund – New Bailey
Location: New Bailey, Salford Quays
Sector: Residential
Installer: Metclad
Main Contractor: Morgan Sindall
Architect: Hawkins Brown Architects
SPEAK TO AN EXPERT:
If you require advice with design detail, assistance with a specification or to discuss your project in detail contact our technical department who have over 40 years’ experience in the construction industry. The team is on hand to provide knowledge and support at every stage of your project.
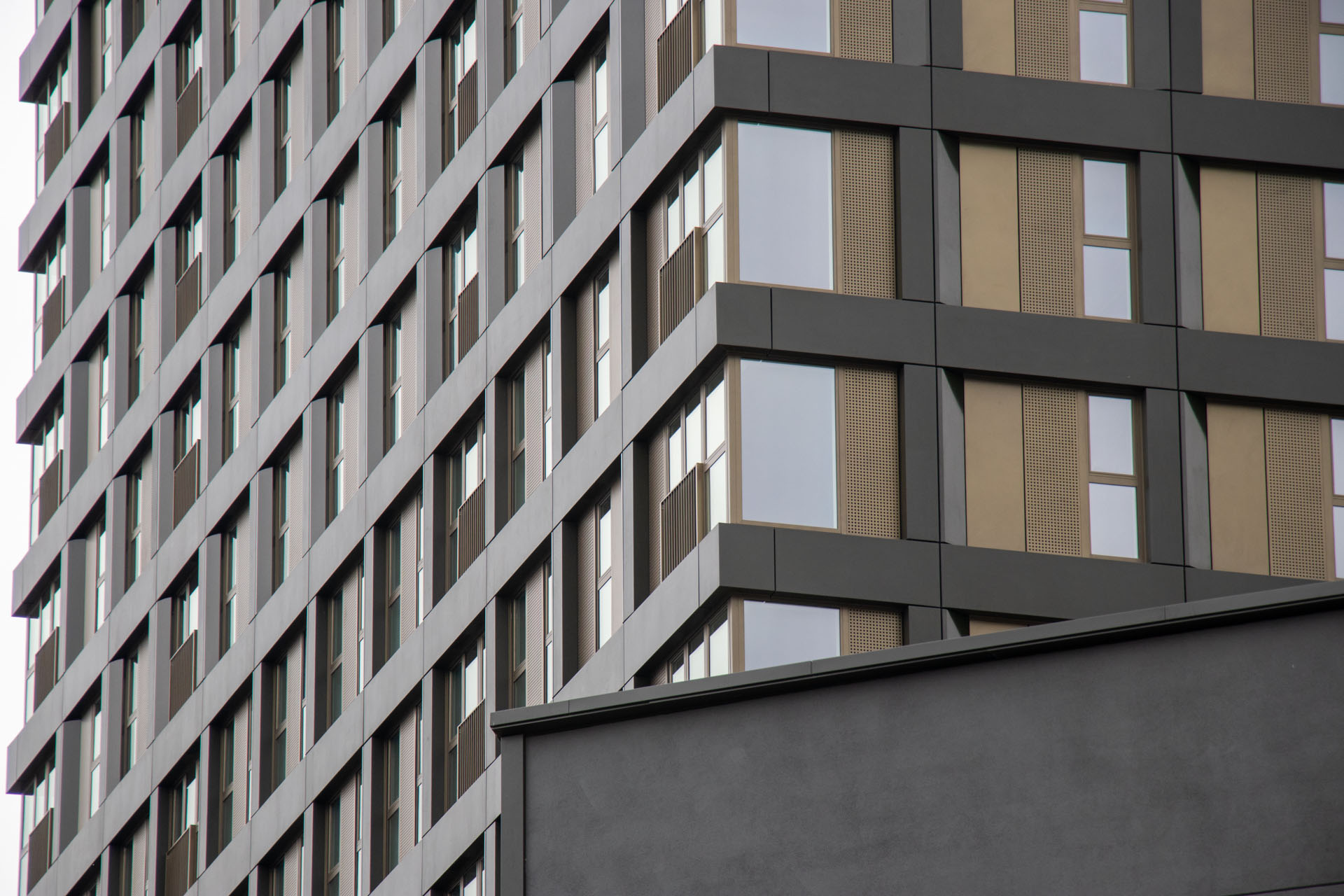
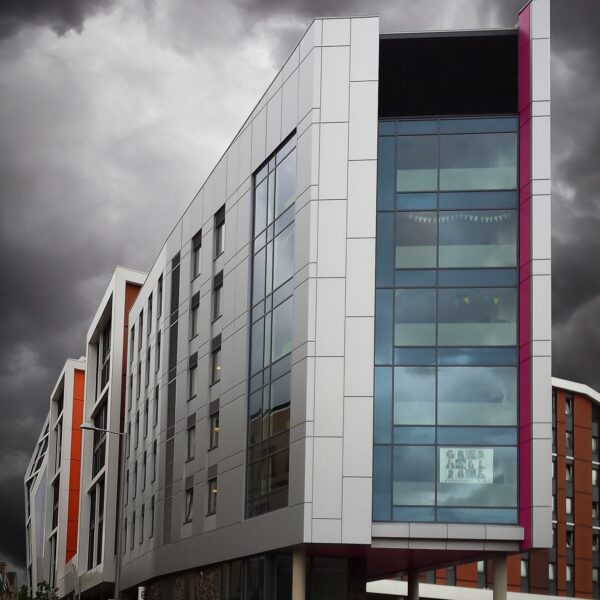
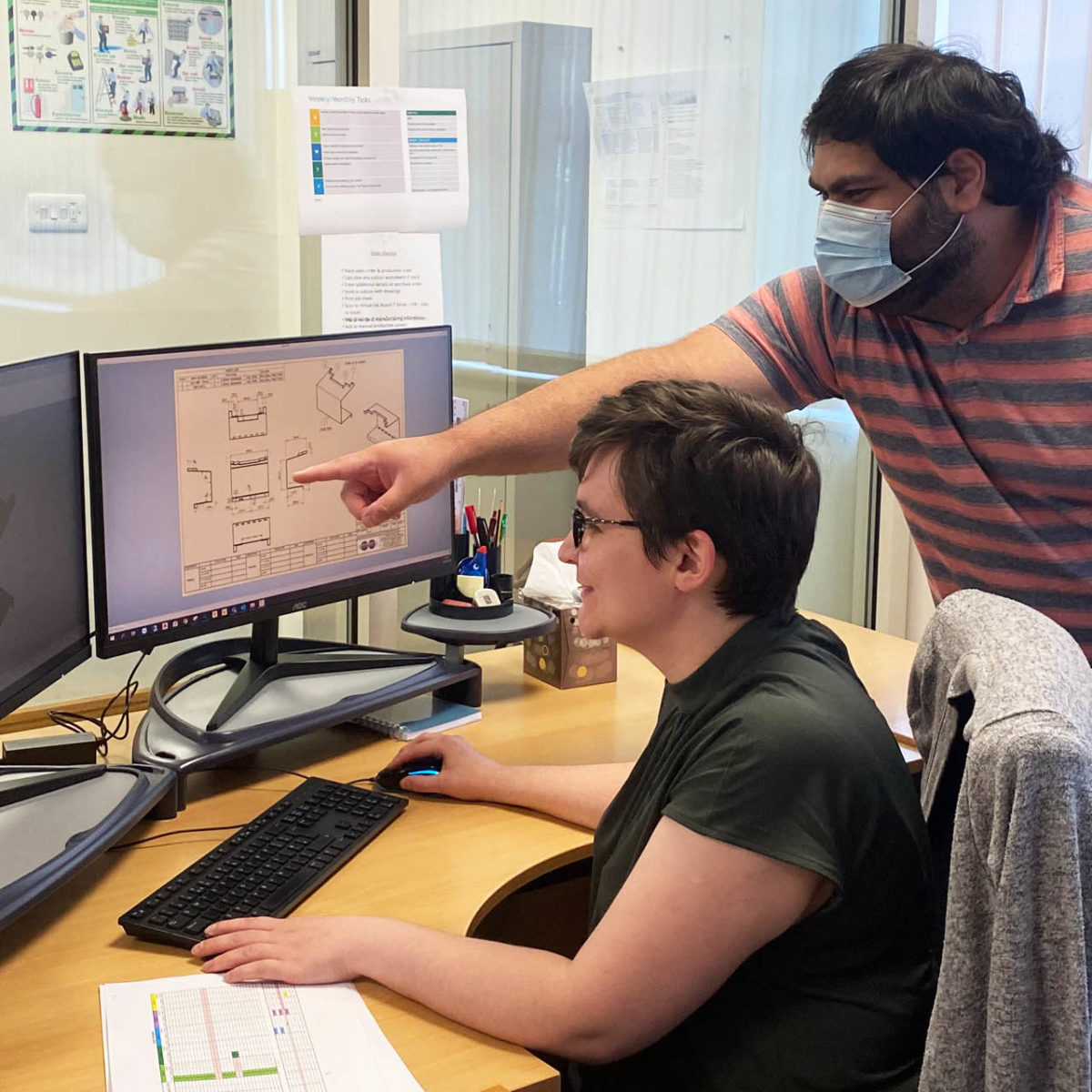
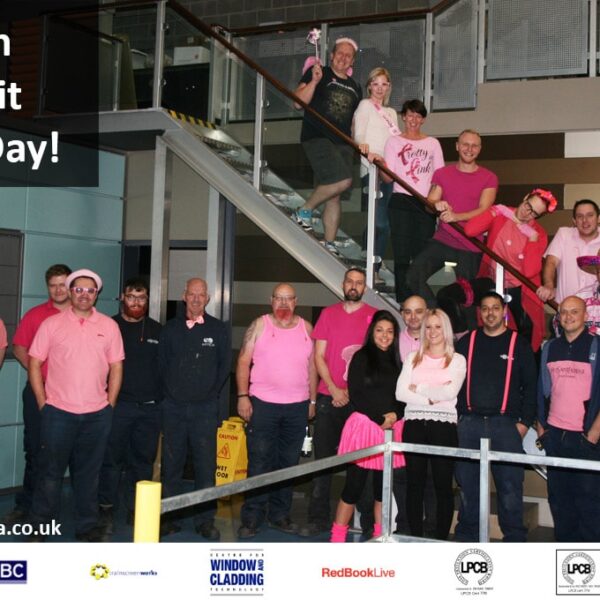
 No downloads in list yet.
No downloads in list yet.