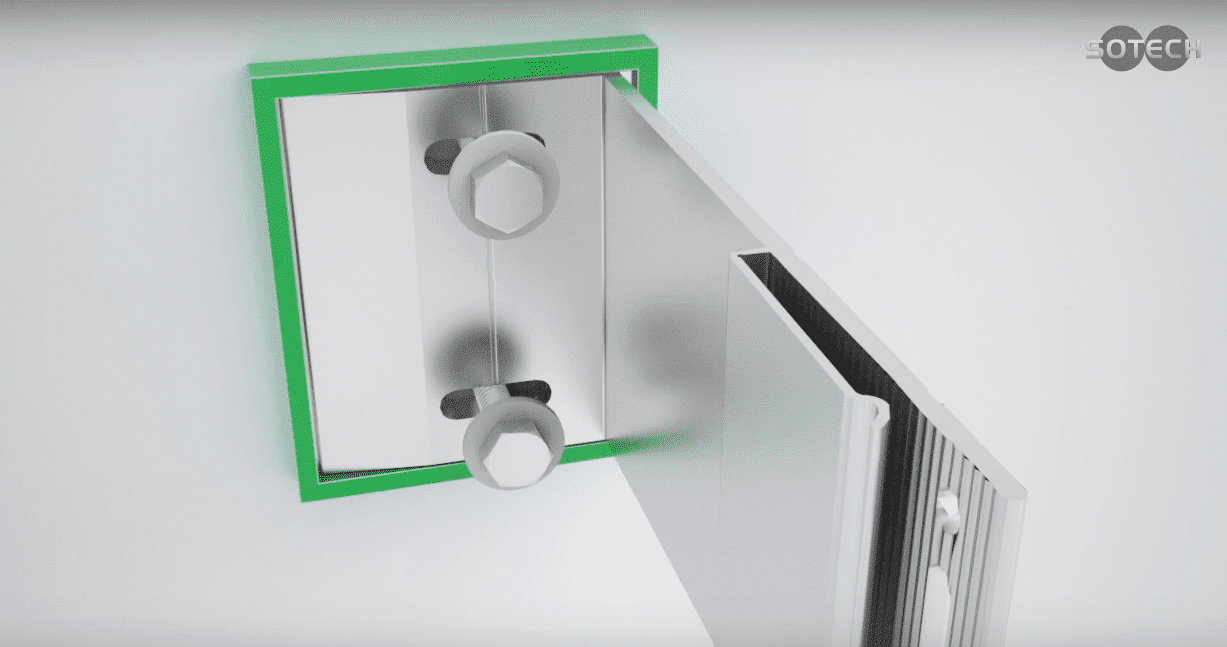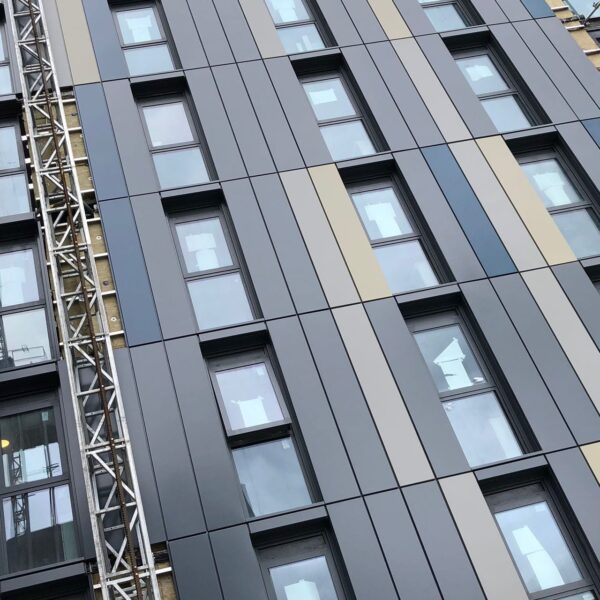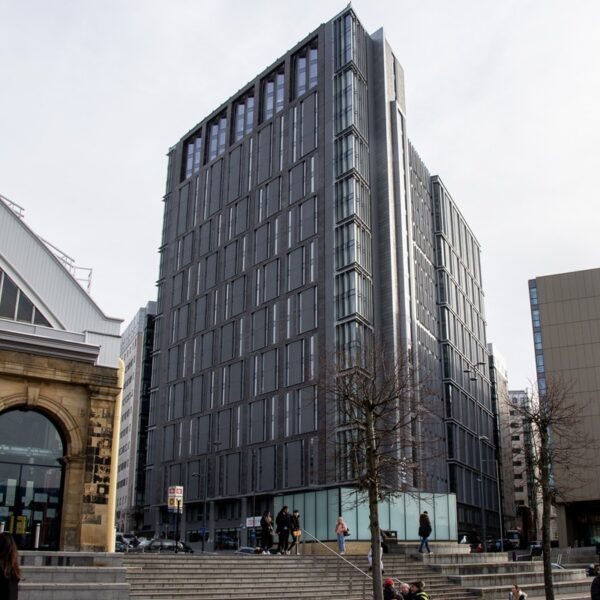BIM, or Building Information Modelling, is set to bring a digital revolution to the construction industry.
A method of 3D modelling that will bring a number of benefits to architects, installers and manufacturers alike, BIM is part of government initiative and construction companies will need to get up to speed with it in the next few years in order to keep up with the digital shift in the industry.
To help you get a clearer understanding of BIM and what it means for architects, here we answer 5 key questions about what BIM is, why we need it, and how we’re using it.
1) What is BIM?
If you’re not sure exactly what Building Information Modelling is, it can be described as the way everyone on a project can understand the building through the use of 3D digital models.
By generating 3D models of the assets in a building, anyone who interacts with the building (architects, designers, estimators) can optimise all of their actions; it helps create information modelling and management within a project team, and ensures everyone in the team is working to the same standards.
2) What are BIM objects?
A BIM object is a single part of a building, and is made up of a combination of things:
- Information content that defines the product.
- Properties of the product.
- Visual representation of the product’s physical characteristics.
- Data that enables the object to be positioned and behave in the same way as the real life product.
- It’s created to be parametric in nature, with a set of rules the object complies with if modified during the project. For example, if the size of a door in the building is changed, the door frame object should be created so that it will change in response to this.
BIM objects are only really valuable if they are available and in the hands of architects to use whilst they’re designing.
3) What benefits does BIM provide?
BIM can save architects and everyone else on the project a lot of time, by bringing every component of a building to one place.
In a traditional way of working, architects will often spend time searching through paper based catalogues or websites to find a certain object – but if 3D BIM objects are readily available from manufacturers, it makes the architect’s design process more efficient, and also increases the chance of product specification for the manufacturer, benefitting them too.
Having everything easily accessible in a single destination also makes it possible for anyone on the project to get to that information at any time, architects and installers alike. Mistakes or errors can be easily identified and rectified, at all stages of development, and BIM data can even be used to see a building’s entire life cycle, from design to demolition.
4) How well is BIM fitting in to the industry? And what impact has it had on architects so far?
Last year, Competitive Advantage (specialists in construction research) produced the ‘Adoption of BIM by Architects 2015’ report, which compiled findings from 100 leading architectural practices on how they are using BIM, the kind of software they’re using it with and what they’re expecting from manufacturers.
The findings showed that as of 2015, only 37% of the architects could name a manufacturer that they believed provided the content and support they need to fully implement BIM. A huge 70% said they would be using BIM by 2019 for all of their projects, whereas around half of them believed they wouldn’t need it for all products.
In terms of where to look for BIM objects, most participants stated they’d look to the manufacturer’s website first, but that BIM hosting sites themselves would be the preferred place to source them.
And, 34% of the practices questioned believe that when BIM is used on a project, the contractor is more likely to stay with the specification.
These finding show that architects are getting ready to embrace BIM fully, and starting to explore their options – but that there’s a long way to go in the BIM supply chain before complete integration.
5) What is the future of BIM?
BIM is undoubtedly the future of construction, design and facility management. As technology continues to develop, and gains greater capacity for data and information, more and more aspects of the construction process will become digitised and BIM is just one example of that.
The UK Government have a strategy for the construction industry that plans to see lower costs, faster delivery, lower emissions and improvement in exports by 2025 to put the UK on the map when it comes to construction – and embracing the full potential of BIM is a fantastic way to start achieving these goals.
Has your company started researching or integrating BIM into their operations? How do you believe it will be used in the future? We would love to hear from you share your thoughts on our LinkedIn post, tweet us at @Sotech_ or comment below.




 No downloads in list yet.
No downloads in list yet.