The striking Public Service Hub – Ellesmere Port – included 400m2 of Optima FC+ Solid & Perforated and Optima Clip-on Coping. Both systems were finished in Axalta’s Supranodic Terra.
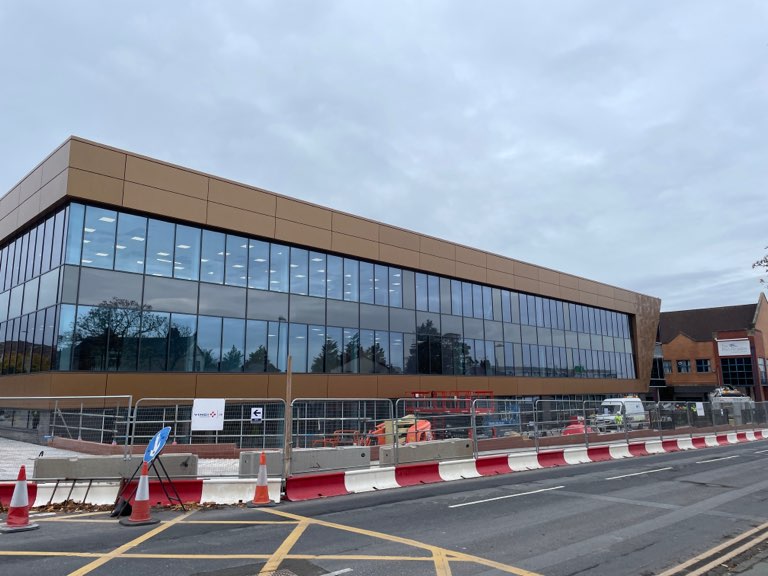
The final design selected for the façade included a bespoke perforated pattern. This was to meet the client’s vision of replicating falling leaves, making the building unique. It brings it to life and helps it blend into the surrounding nature.
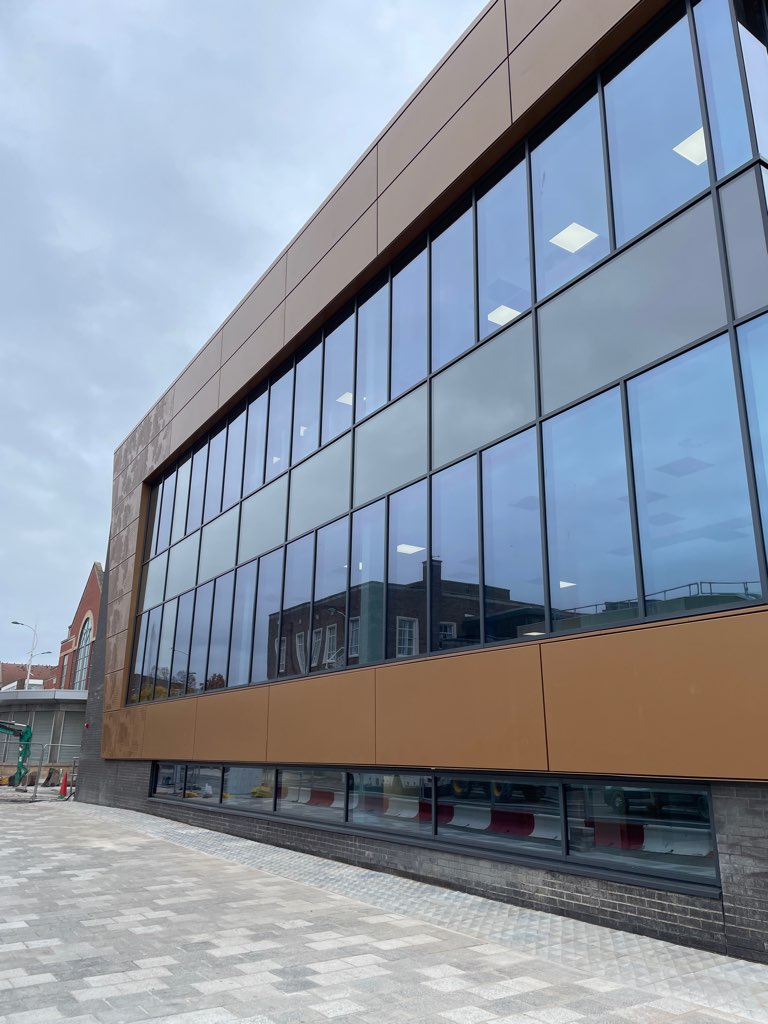
To achieve this unique vision, numerous prototype samples were produced internally to design a panel system that allowed bespoke perforated patterns with an assembled backing tray to enhance the patterns. These assemblies had to work structurally, aesthetically and within budget and programme timescales.
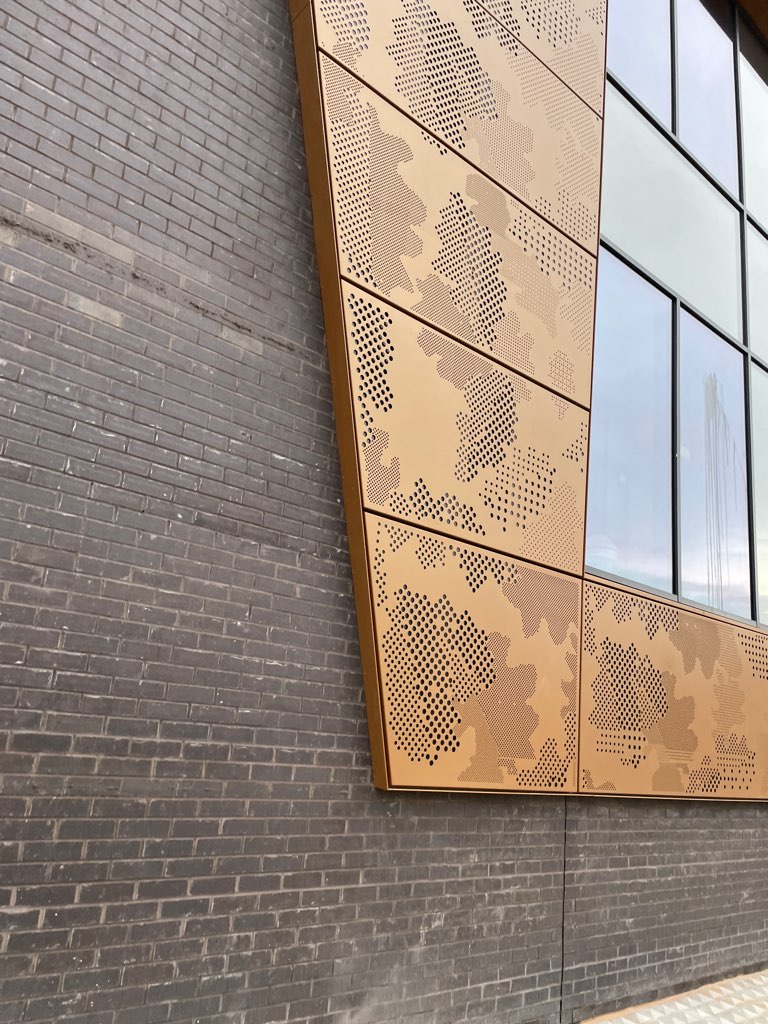
Testimonials:
Jamie Brown, Estimating Manager at Sotech said: “This is a truly unique façade, designed specifically for this building. This was only possible to achieve through close collaboration involving the client, architect, main contractor, installer, and ourselves. The end goal for all parties was to create something out of the ordinary and special for the port town.”
Councillor Richard Beacham, Cabinet Member for Housing, Regeneration and Growth said: “This building will be in the heart of Ellesmere Port, providing a hub for a range of important public services including; community safety and crime prevention, housing support, employment, skills and learning guidance, welfare and benefits support, and health and wellbeing. All of these services will be brought together under one roof, in an open, friendly and accessible space, to make life easier for local residents.” Source: Ellesmere Port Development.
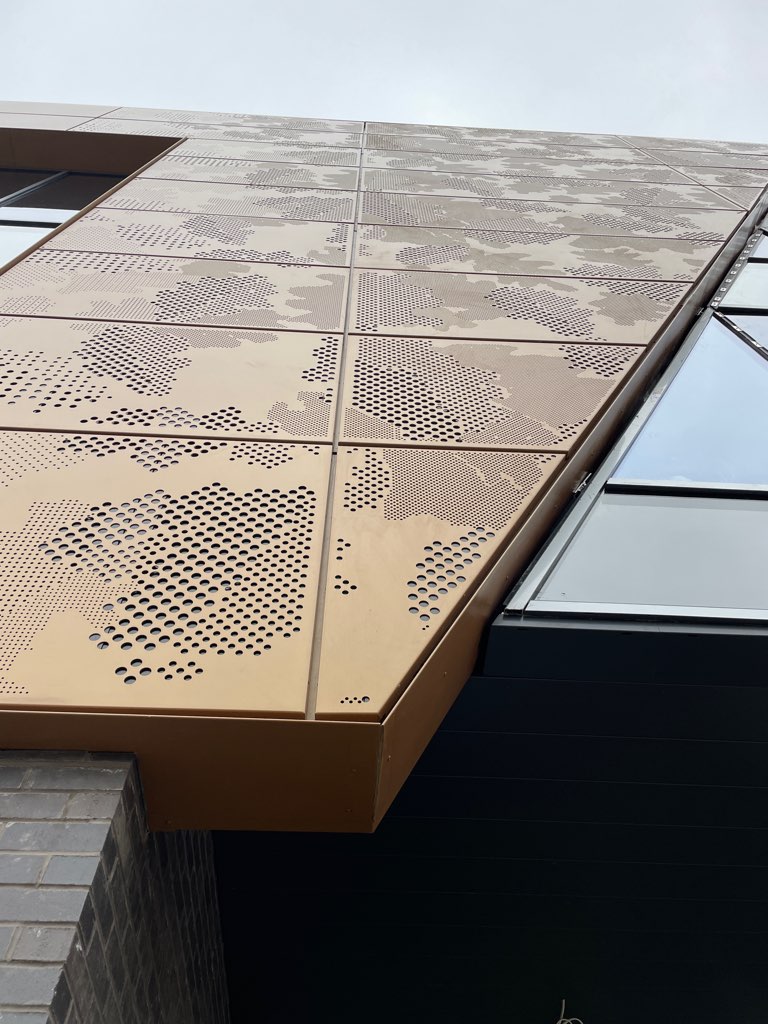
The hub, which is due to house more than 500 Cheshire West and Chester Council and Department for Work and Pensions staff, forms part of a £16m regeneration project.
Why include perforations in your design?
Perforations can provide an innovative solution for enclosed spaces, they can transform something mundane or ordinary into an aesthetically appealing feature as well as practical benefits to enhance your project.
- The use of back-lighting through perforated screens is a great way to bring your project to life; selecting distinct colours and using a bright backlight is a fantastic way of enhancing your project, especially at night time.
- Perforated cladding is extremely practical. For example, on a building that will be subjected to large amounts of heat or condensation such as an industrial plant, high rise flats or an event venue, perforated screens allow for ventilation and air extraction in order to ensure safety within the building, and prevent excessive moisture from affecting the external rainscreen systems.
- Perforations can also prevent the elements from getting in a building. If a project is in a high place, prone to sun exposure, then perforated screens are perfect for preventing too much sunlight getting into the building and creating unbearable levels of heat, whilst still allowing enough to keep the interior of the building light.
- We use specially designed cluster tools to perforate our rainscreen which are a quick and economical method for creating a series of standard patterns; we can also create a wide range of bespoke perforated shapes and patterns according to your design.
To see the Sotech Optima Perforated Screens in more detail, please visit our case studies of the Leeds Arena, Kelaty House, Silverstone UTC projects, Sheffield University Carpark, Bingley Street, Darlington Business Growth Hub, Greenwich Energy Centre.
About Axalta SuprAnodic Collection
The collection offers the appearance and colour shades of standard anodised finishes with the benefits of a powder coating in a super durable quality. The collection has a much better colour consistency than traditional chemical anodization.
A comprehensive range of 22 anodised colours is available.
Benefits of Optima FC+
Optima FC+ is an evolution of the original Optima FC secret fix hook on rainscreen.
Featuring an innovative slide and lock adjustment mechanism, Sotech’s enhanced secret fix hook on rainscreen system now features carrier rail hooks.
- Precision fit and finish with 20mm joints in both directions, suitable for large and bespoke panel sizes.
- Mechanical fixing methods and no use of adhesives, providing true A1 and A2 cladding systems.
- Improved ventilation & drainage as the ventilation paths are much bigger than the original FC.
- Designed to work in harmony with Siderise OCSI products.
- Design and tested using Hilti products
- User friendly with quick and easy adjustment on site – can be fixed top down, or bottom up, with individual panel removal and replacement.
- The system has been independently tested and certified to meet CWCT rigorous specification for rainscreen cladding.
- Full range of Euroclass A1 and A2 – s1,d0 panel materials from 2mm – 4mm.
- Fire tested to BS8414-2:2015, and classified to BR135 for high rise buildings.
- NBS specifications available tailored to your project.
Project Details
Project name: Public Service Hub, Ellesmere Port
Location: Cheshire
Sector: Council Building
Installer: Roofdec
Main Contractor: Vinci
Architect: Corstorphine + Wright Architects & Pick Everard
SPEAK TO AN EXPERT
If you require advice with design detail, assistance with a specification or to discuss your project in detail contact our technical department who have over 40 years’ experience in the construction industry. The team is on hand to provide knowledge and support at every stage of your project.
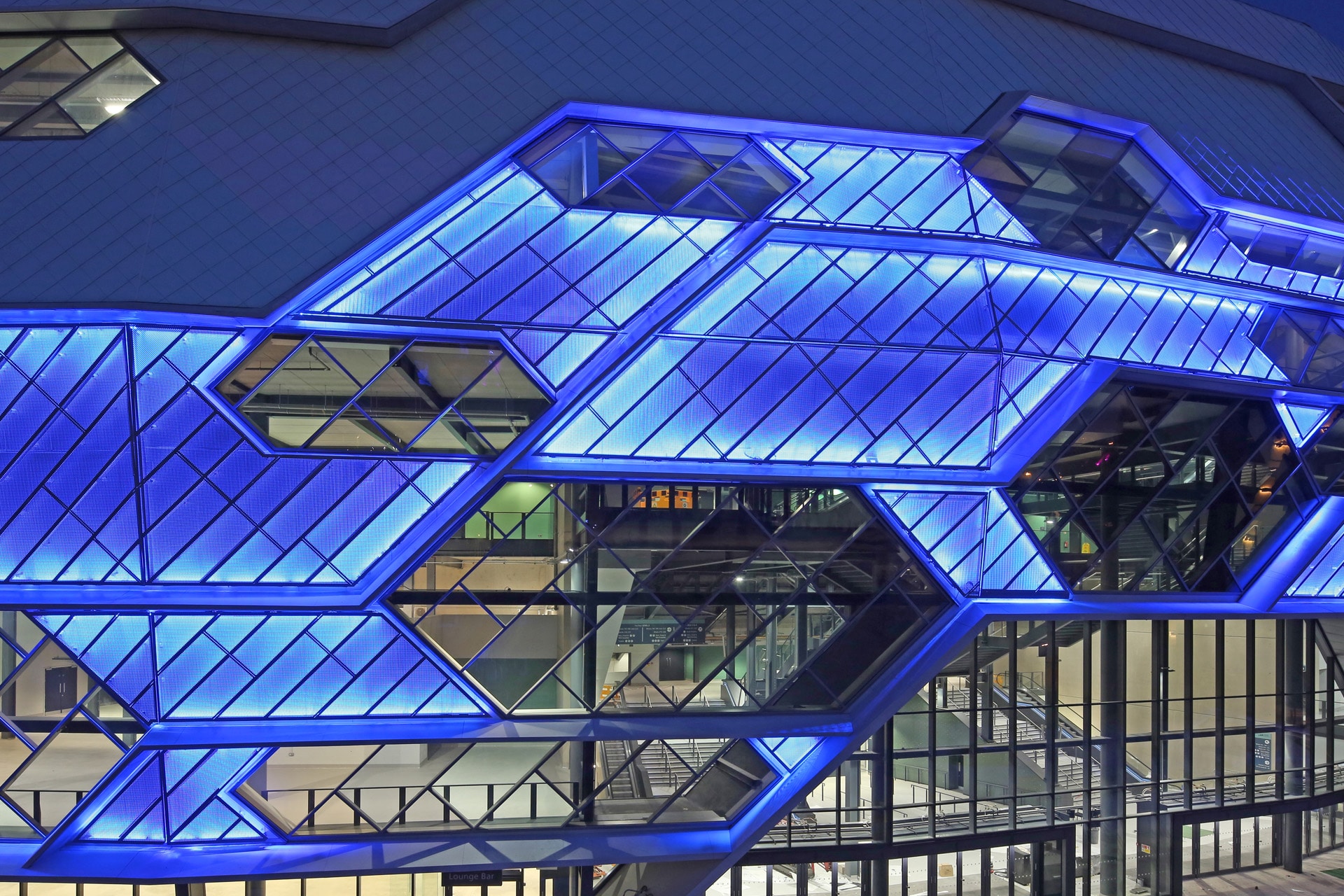
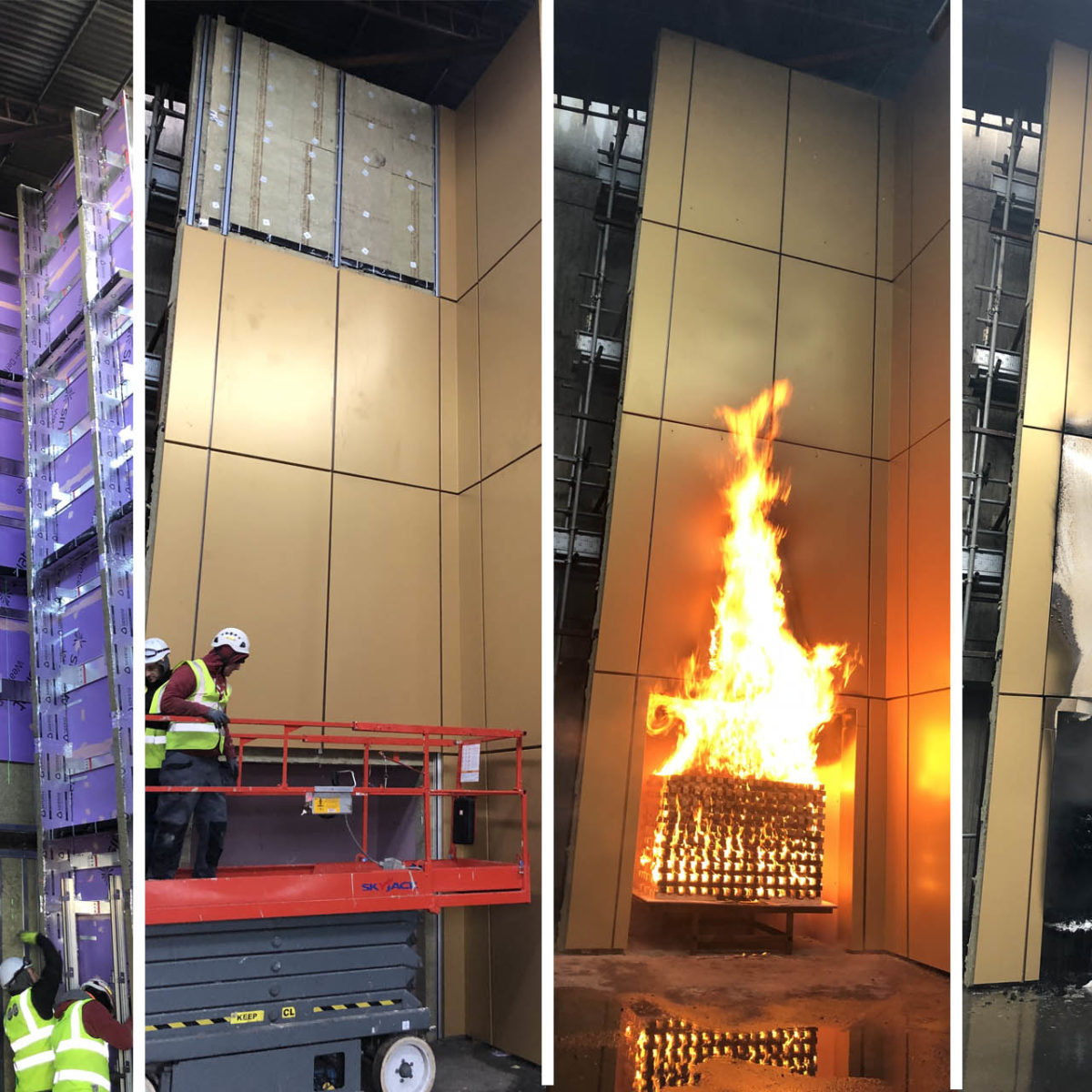
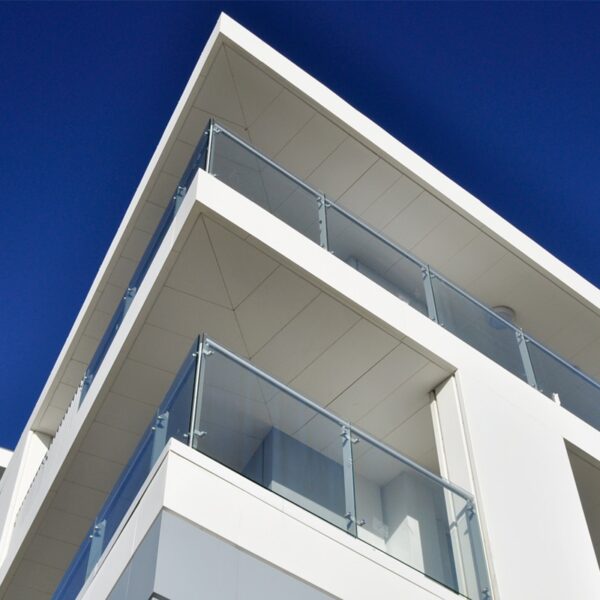
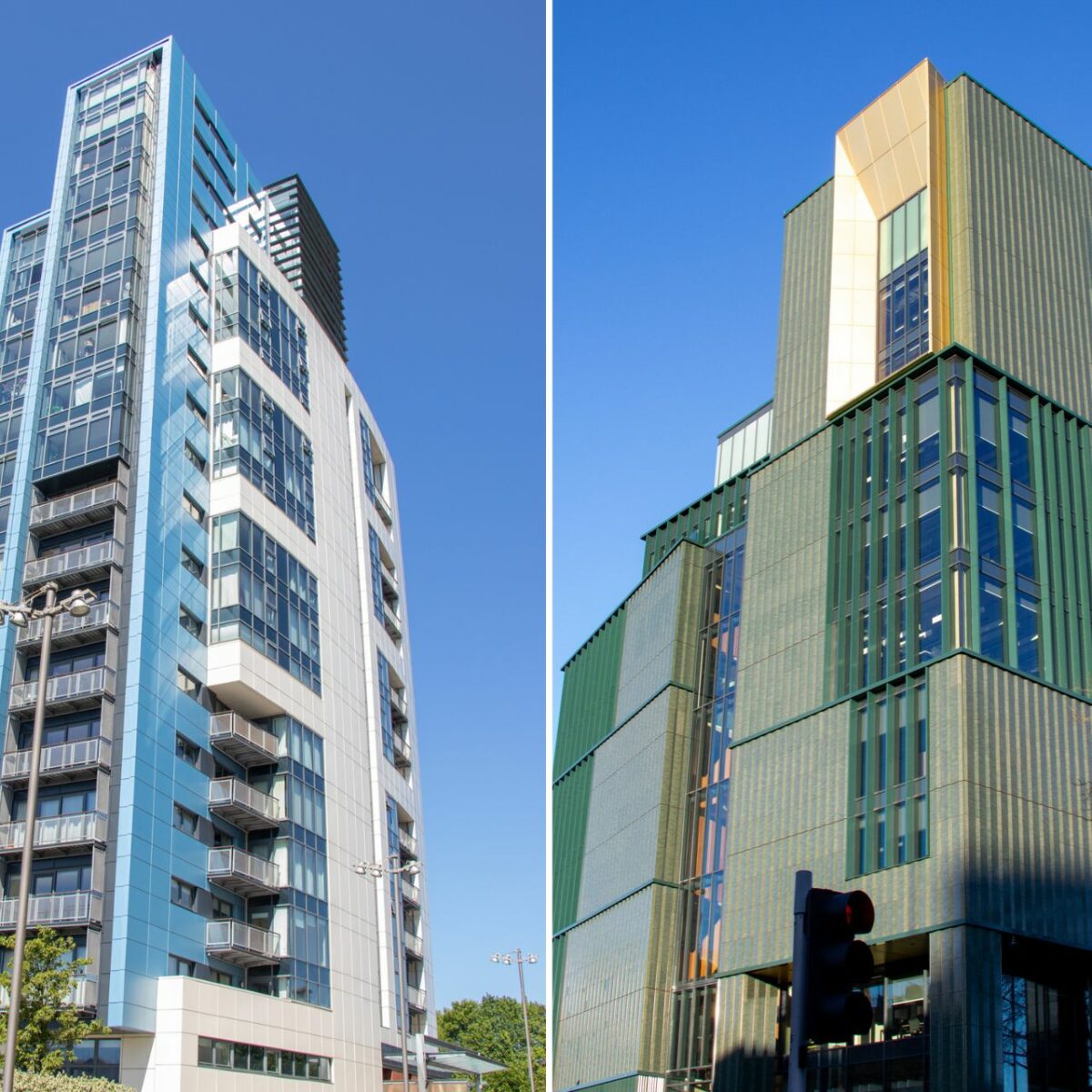
 No downloads in list yet.
No downloads in list yet.