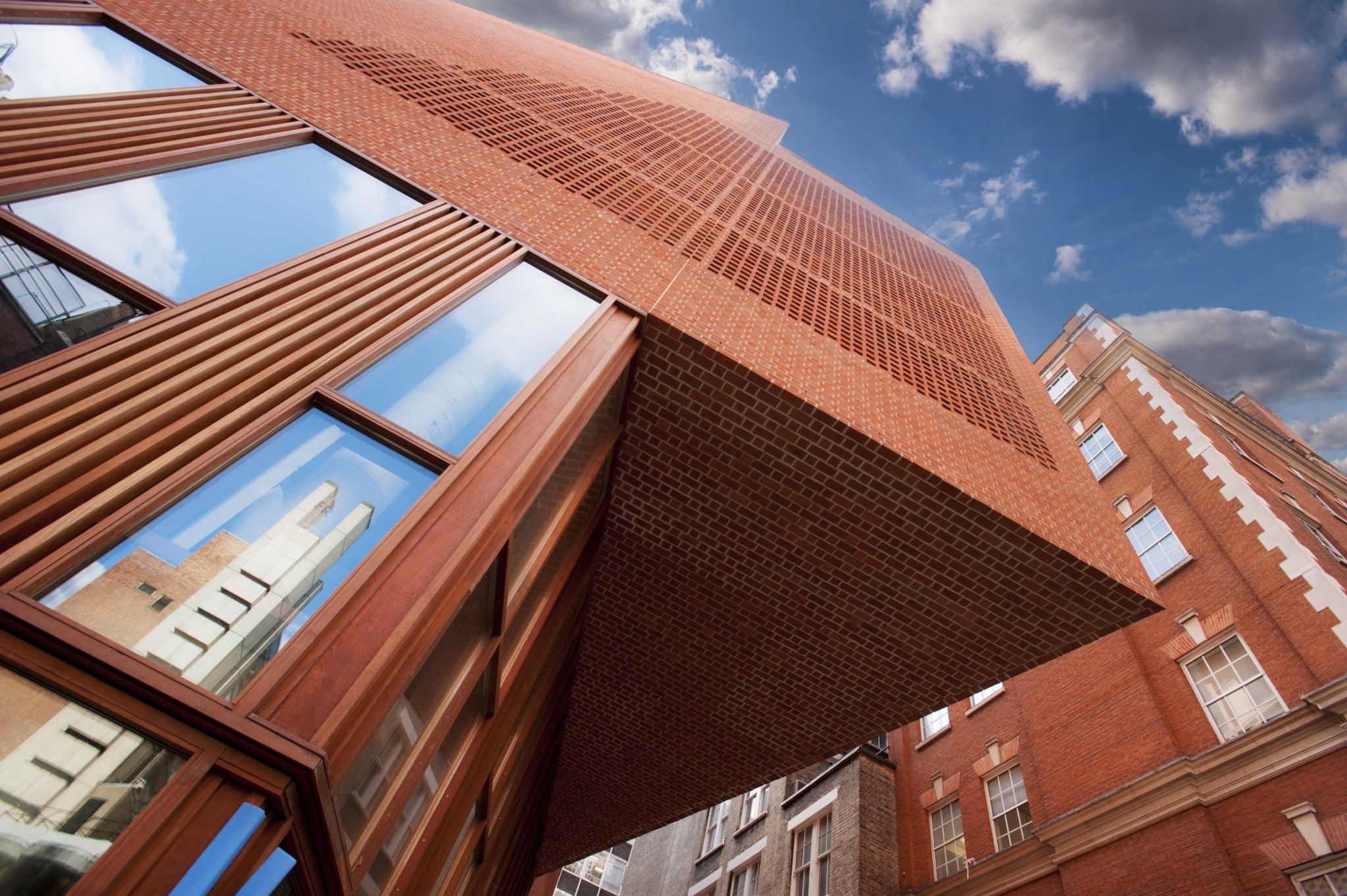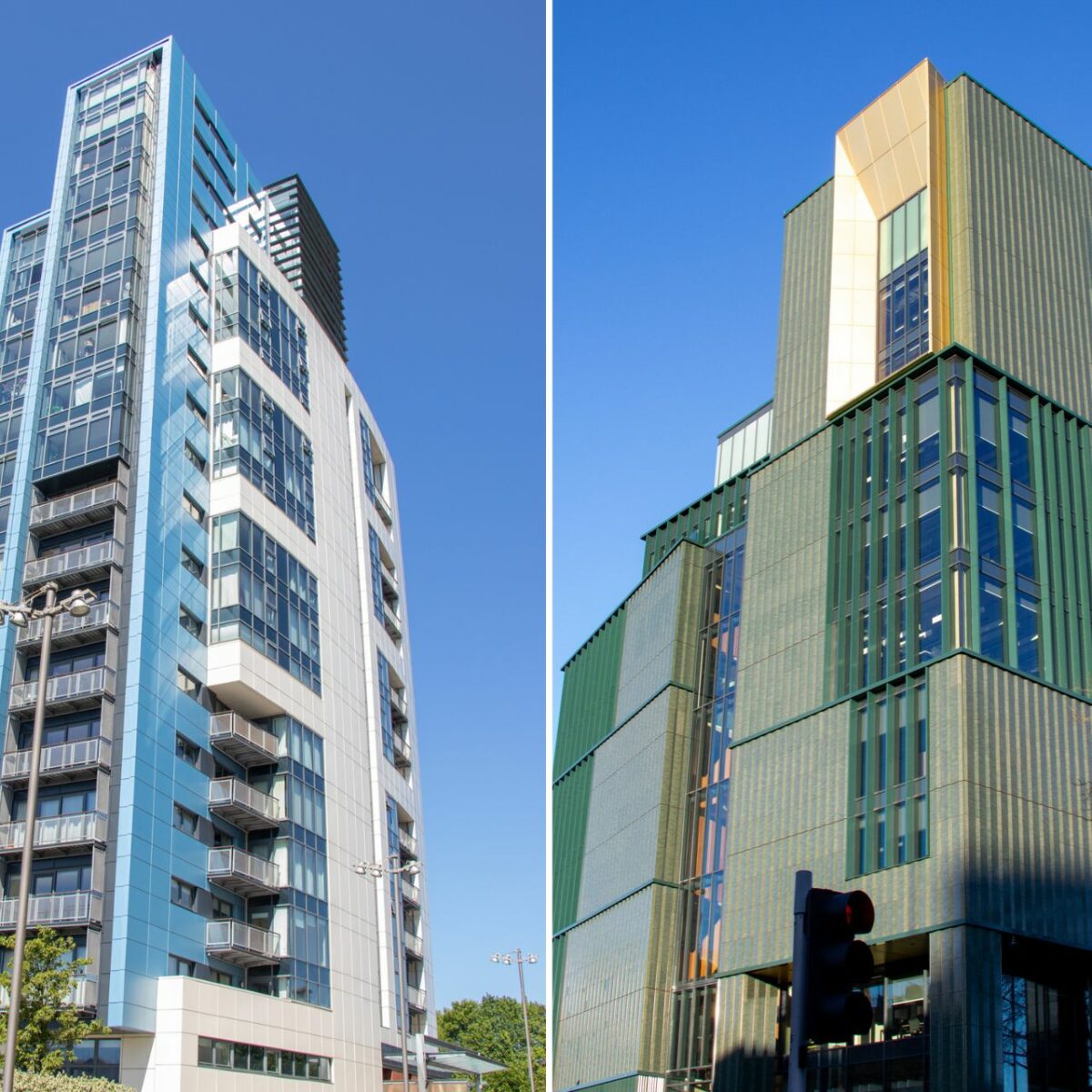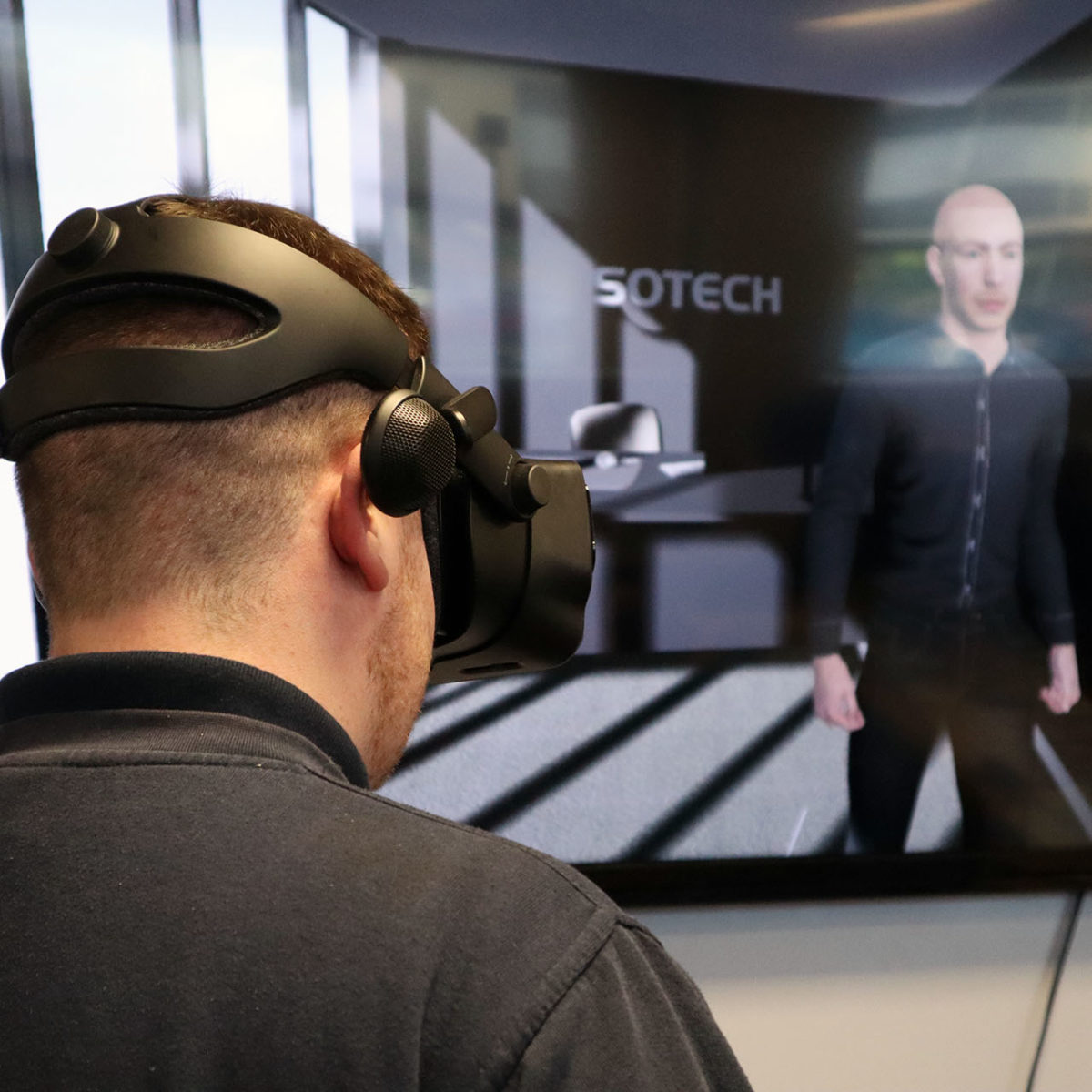Walk across the London School of Economics’ campus, and you might just be forgiven for staring in awe at the piece of architectural genius tucked away in a web of backstreets just behind Aldwych.
It is the university’s brand new Saw Swee Hock Student Centre, designed by Irish architecture dream team O’Donnell and Tuorney, who have been selected for more than 60 national and international awards and commendations over the past 20 years.
A much needed update to the student facilities, this intricate structure of folds and bricks is now home to a huge range of activities including a gym, church, media centre, music venue, careers service and bar. Due to the crammed location, the brief required a building that could fit around the ‘right to light’ of its muddle of neighbours, whilst being big enough to house everything the university needed. One of the designers, John Tourney, says that they ‘took these limits as a corset, not a form-giver’, and that they created a mould of the maximum space the building could fill and then flipped, slashed and rotated their model to fit within it.
Juxtaposing modern, geometric shapes with the most humble of materials, the red brick, it’s no surprise the centre has received an Outstanding rating from the world’s leading building assessors, BREEAM. It may be the most creative display of brick work Britain has ever seen, with a range of solid screens, both thick and thin, and perforated panels creating honeycomb-effect windows all united as one object; a seemingly simple exterior holding together a plethora of complex ideas inside. There isn’t a uniformly cut brick in sight, each one having been uniquely crafted from a mould, giving an almost handmade or thrown-together feel to a construction that was in fact meticulously planned.
Venture inside, and a wonderland of swirling spiral staircases and warehouse-style exposed red cables appears, with an open plan format and windows to peek in to each activity taking place inside. Richard Sennett, a teacher on the LSE’s Cities programme, says that ‘what I like about the building is that its functional spaces feel porous’, and that ‘walking through it you sense many things happening at once, just as on a live street’.
The Saw Swee Hock centre is an incredible example of forward thinking architecture, and tackling logistical problems, such as space or light, with a creative solution. As our cities’ landscapes become more built up, the issue of other people’s ‘right to light’ is very much a current one, and perhaps ingenious structures like this one are the future of our industry.
(All images from aasarchitecture.com, quotes from this Guardian article)

![[WORK IN PROGRESS] BOURNEMOUTH UNIVERSITY GATEWAY BUILDING](https://sotech-optima.co.uk/wp-content/uploads/2019/09/BOURNEMOUTH-Uni-3-600x600.jpg)


 No downloads in list yet.
No downloads in list yet.