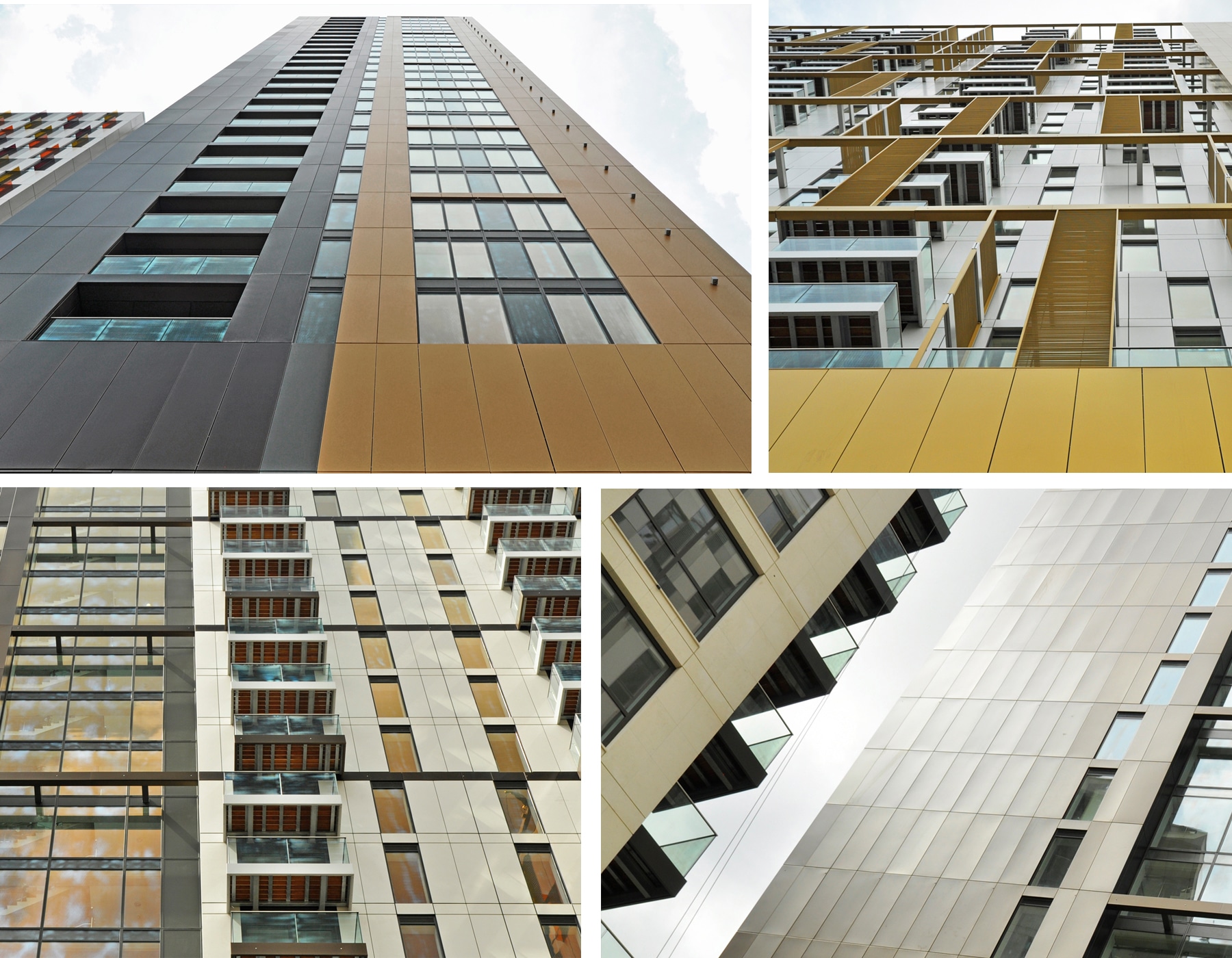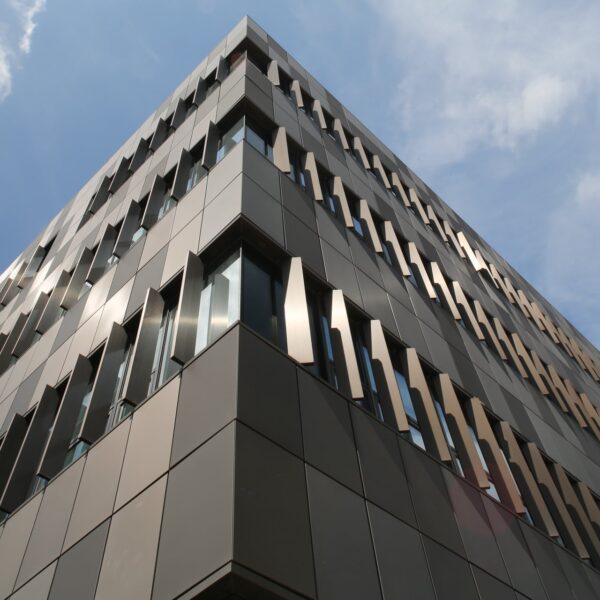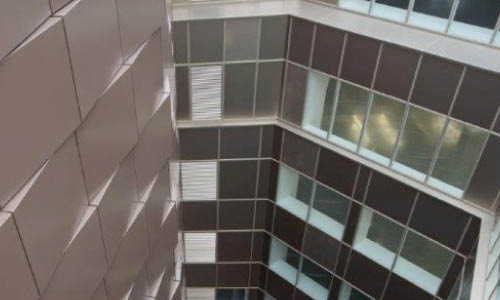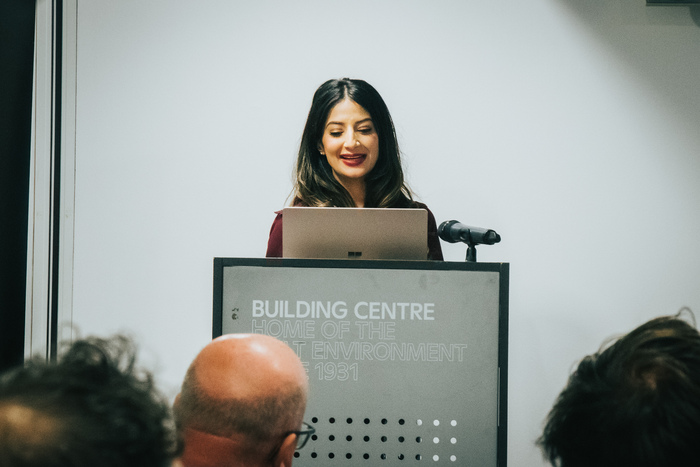The number of towers being proposed and developed in London and the UK continues to grow. In fact, a new report published in March 2016 by New London Architecture and GLHearn shows that an additional 119 tall buildings (20+ floors) have been planned for London since the same time last year and last year alone, 19 tall buildings were completed (up from six in the 2015 report).
So why are tall buildings becoming so popular?
42,000 new homes needed each year
Perhaps the most obvious reason is the continuing increase in population in the country’s capital. In fact, more people now live in London than at any point in history. 8.6 million people call the capital home and the growing numbers of people moving to London and having children mean than the population is on course to hit 11 million by 2050.
This has had a huge effect on the demand for housing and it’s estimated that 42,000 new homes are needed every year to keep pace with population growth. Tower blocks provide an effective and economical solution to this problem, providing more ‘homes’ per square foot than any other housing solution.
Commenting on the population surge in the report, Sir Edward Lister, Deputy Mayor of Planning, said: “London is in the middle of a population boom that shows no sign of slowing down and it’s important we look at a range of options to achieve both the housing and work space need. Tall buildings can play a role in meeting some of that demand and the Mayor has ordered a strategic approach to securing the world-class architecture of the capital’s skyline to ensure they sit well in their surroundings and are of the highest standards possible.
“Tall buildings are positioned in the right areas of London in planned clusters which work well together and ensure they make a positive contribution in delivering much-needed homes, affordable housing and jobs.”
Working with mother nature
High rise residential buildings are increasing in numbers, too, due to advances in manufacturing and construction. For example, developments in the way in which concrete is mixed has enabled the construction of even taller buildings in the residential sector in particular.
Typically, concrete framing (with steel slabs) is used in residential projects as it reduces the structural zone and allows floor to floor heights to be minimised. Plus, a concrete tower can be thinner than a steel one and still have the same resistance to wind forces. This allows a greater use of space in crowded land areas such as central London – a major plus with land value in London at a premium.
Rainscreen cladding has played a significant role here too. Whilst there is a clear aesthetic value to cladding – it has certainly changed the face of construction in the UK with more and more bright, colourful panels appearing in place of or as an outer layer to the more traditional monochrome cement and concrete materials – rainscreen cladding is also an important factor in wind load management, fire safety and rain water management. This is of crucial importance when you consider that average height of London’s new tall buildings is approximately 30 storeys, with 60% of the tall buildings reaching between 20 and 29 storeys. For buildings of this size, serious consideration needs to be given to the effects of wind load on the panels.
A strategic approach to London’s skyline
Historically, it has been very challenging to go through the pre-planning and approval process for tall buildings and a lot of consideration must be given to the overall, combined effect on London’s skyline. All new buildings designs must show flair and intelligence and this is with regards to the use of space and with regards to how the building fits in its surroundings. Because high rise towers alter the skyline so dramatically, the architects must show careful consideration of the heritage of the surrounding area. There is a balance to strike between the use of land and the effect on the skyline.
This hasn’t changed but technology such as 3D modelling is making it easier and easier to demonstrate the impact a building will have in the designated space and on London’s skyline: work is ongoing to develop a three-dimensional computer model of the whole of London to better assess the impact of these buildings. This allows for more informed decisions to be made more quickly.
Chairman of New London Architecture, Peter Murray, encourages a greater interaction between the public and the planning system, saying: “We believe that well designed tall buildings in the right place, and well-coordinated clusters, are acceptable. It is increasingly important that the planning and development community improves the way it communicates with the wider public.”
How can Sotech help with your bid?
As more and more buildings are entering the construction phase simultaneously, the race for expert contractors, manufacturers and installers, as well as and lean manufacturing processes to ensure competitive offerings, is gaining pace. One thing we’ve seen more and more of in recent years has been the requests for off-site fabrication. Construction prices in London are at an all-time high and as such, modular systems and off site fabrication will become more prevalent.
At Sotech, our systems are fully-engineered and manufactured off-site to enable simple, rapid installation on-site. We also have an in house training wall, which can be used to ensure installers are trained up and confident in installing Sotech’s unique Optima systems to ensure deadlines are met during installation.
Our process is more than end to end – we advise many contractors before a project is even given the green light. We discuss system options, as well as which materials and finishes would work in such tall buildings. Providing expert, industry-leading advice is part of our heritage – we are expert metal consultants.
Plus, we’re experienced in this space. For example, Sotech is extremely proud to have played a meaningful role in a number of those 19 tall buildings, and to be actively consulting on many more.
Perhaps most notably, Sotech has recently provided bespoke panels and flashings in anodised Anolok 543 for the high rise development project Elephant Road (formerly known as Tribeca Square).

Standing 23 storeys high, the building is impressive and has quickly become a prominent feature on the London skyline.



 No downloads in list yet.
No downloads in list yet.