Sotech has provided around 1600m2 of 3.0mm Aluminium 3103 Grade & 80x40x3mm in Extruded Box Sections for the regeneration of Whitechapel in London.
The ninety million pound mixed-use scheme, which includes a high proportion of family homes and 38,000sqft of commercial space, is set to transform a former Safestore facility into a new urban quarter.
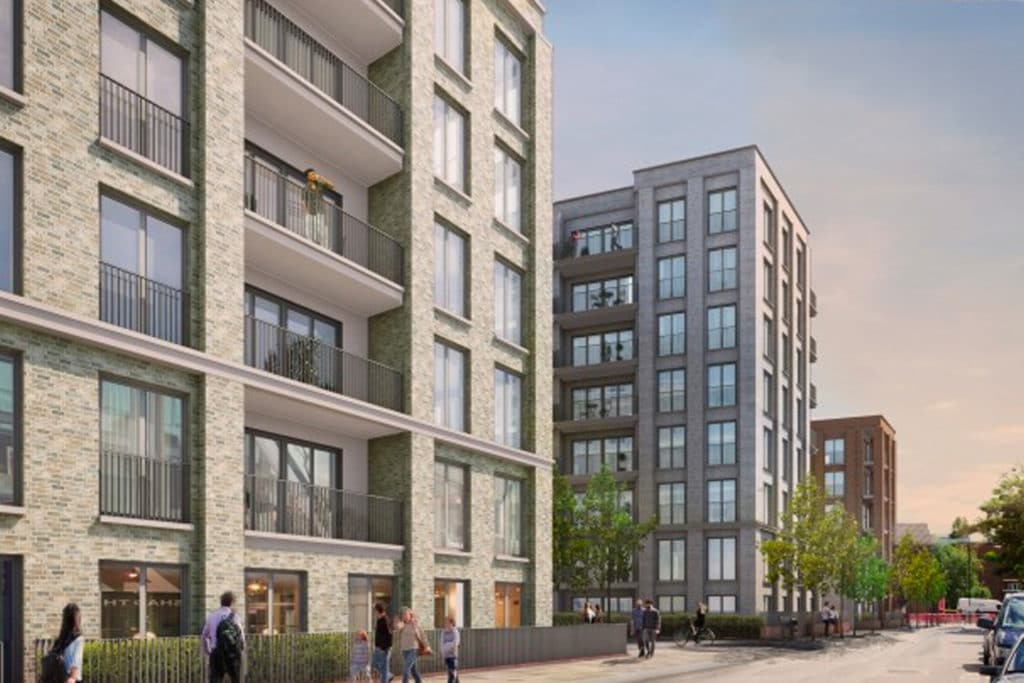
As you can see from the photos, the brick and reconstituted stone, combined with the large panels in Interpron D2525 YW255F provide a strong front to the new towers, which overlook the stunning London skyline.
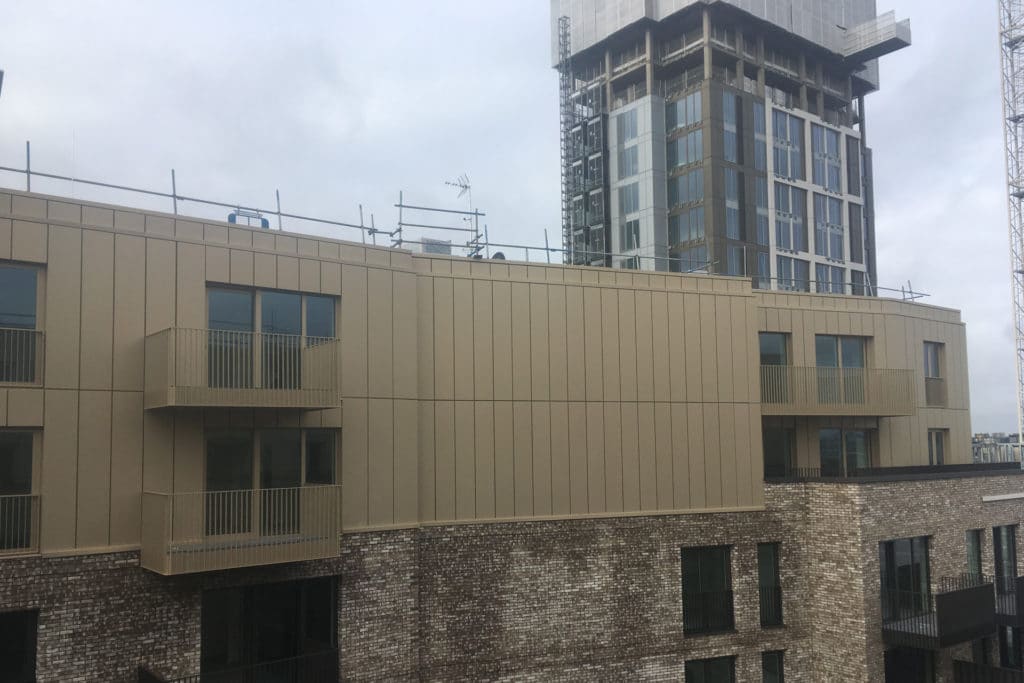
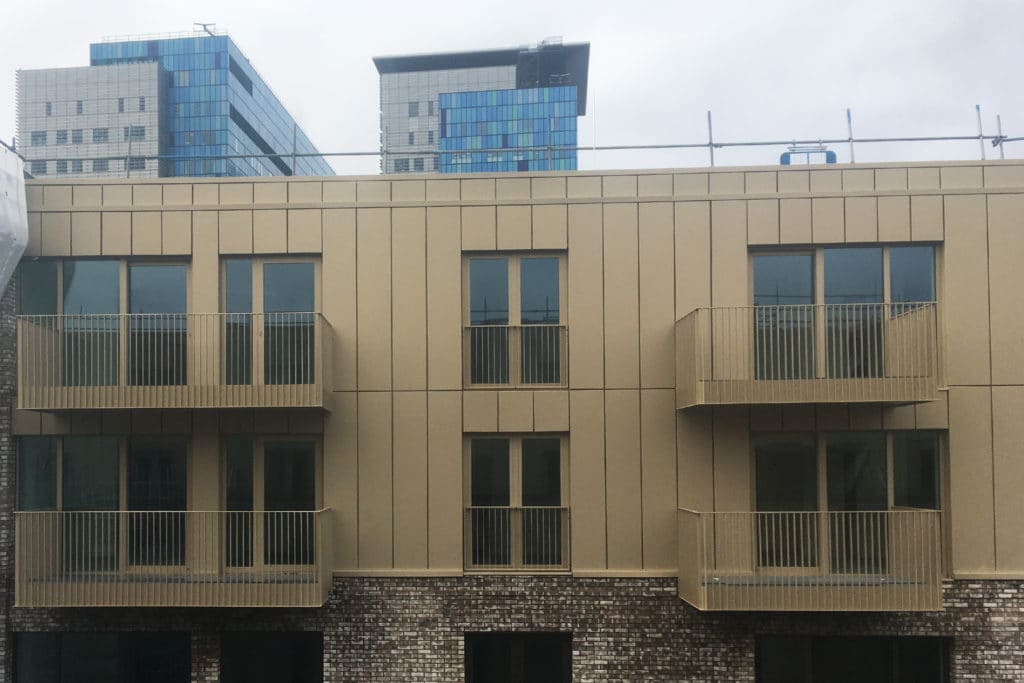
Optima FC – Sotech’s Secret Fix Hook On rainscreen cladding solution – was selected for the creation of the Extruded Box Sections due to its suitability for large and bespoke panel sizes.
Optima FC has a precision fit and finish, with 20mm joints in both directions. Mechanical fixing methods with no use of adhesives also provide a true A1 cladding system, a strong desirable in the residential market.
Jamie Smith, Estimator said: “The architect wanted a ribbed feature on the entrances. Our expert team worked with installer Horbury and landed on ‘box sections’ as the best way to achieve this aesthetic. If you look at the entrances on the building, you’ll see the large feature panels with sizable box sections attached to the front.”
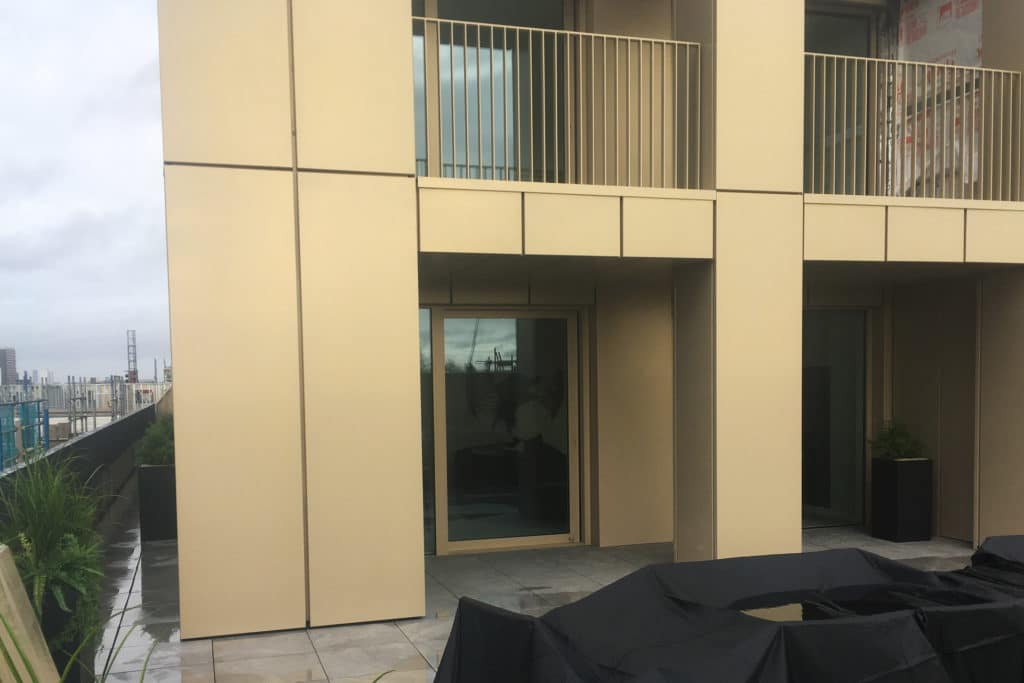
Mo Jenaban, a Design for Manufacture / BIM Engineer at Sotech, said: “Our technical team carried out multiple Finite Element Analysis (FEAs) for this project – computerised models used to predict how a product reacts to real-world forces – in order to confirm the final design. I was able to use the FEA models to not only confirm how the panels would look and react to certain conditions in practice, but also to show the team how each box section would need to be fitted.”
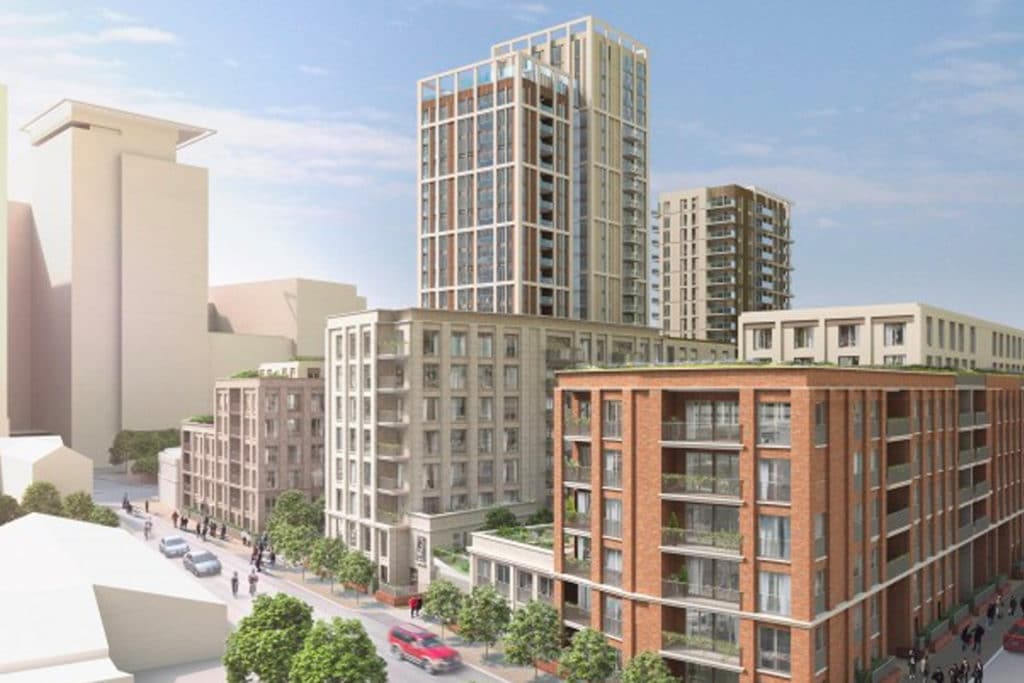
The regeneration of Whitechapel aims to make this historic part of London a competitive destination for shopping, culture and education in the capital.
Project name: Whitechapel Central
Location: Whitechapel, London
Sector: Residential
Installer: Horbury
Main Contractor: Mount Anvil
Architect: Stockwool Architects
Artistic impressions shared with the kind permission of Stockwool Architects
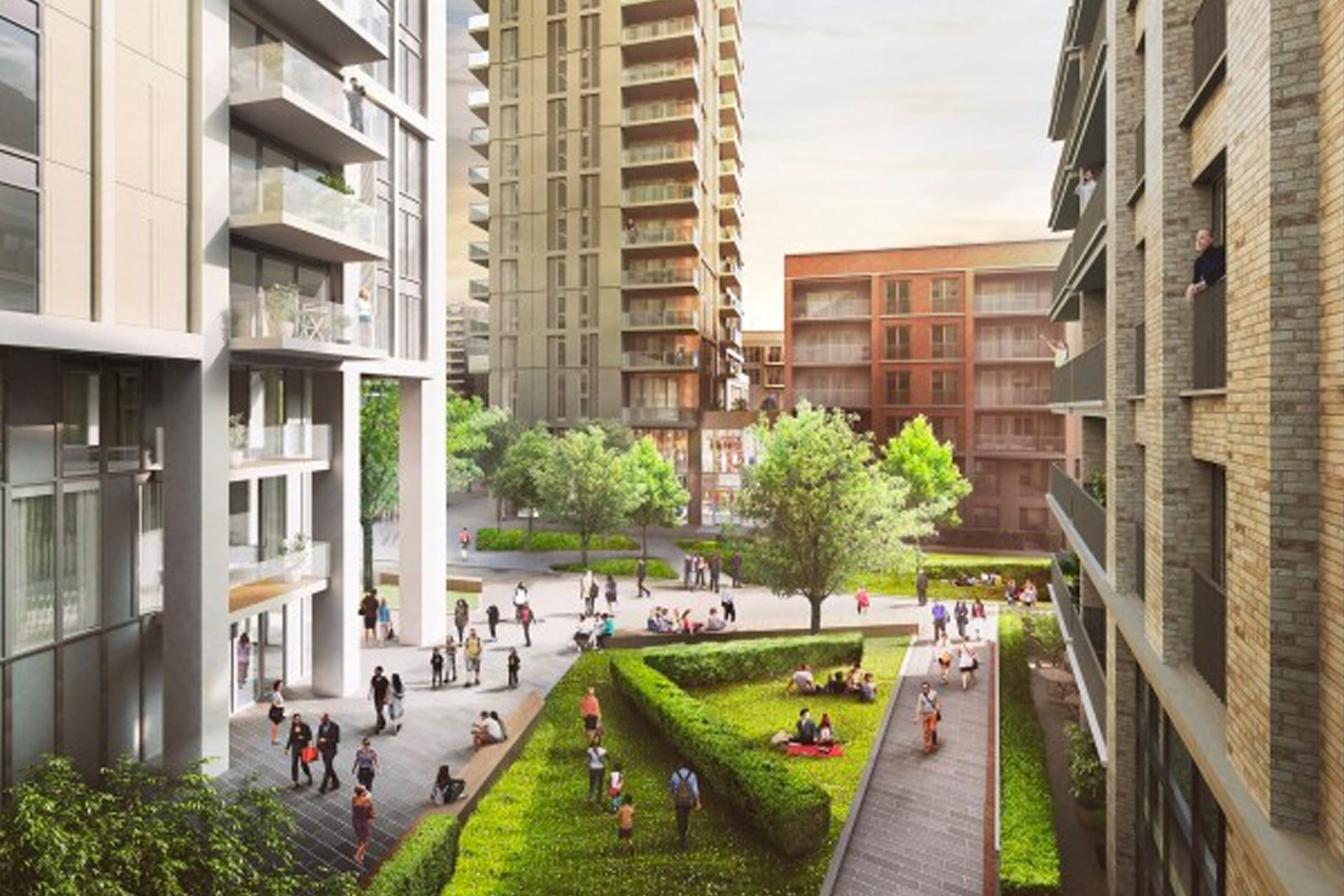

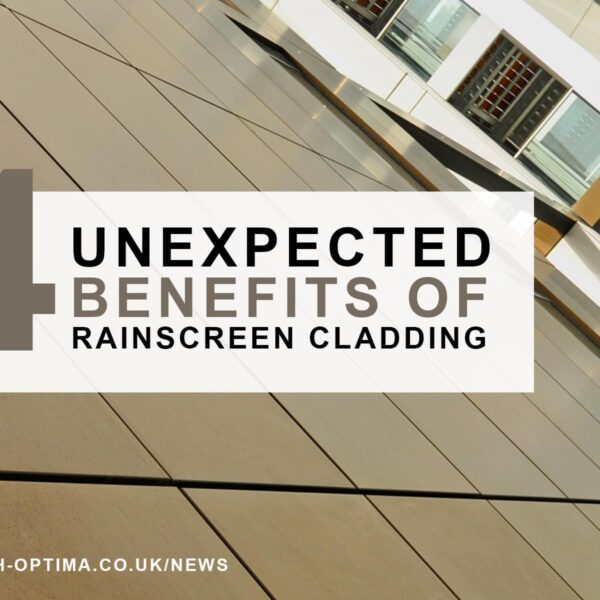
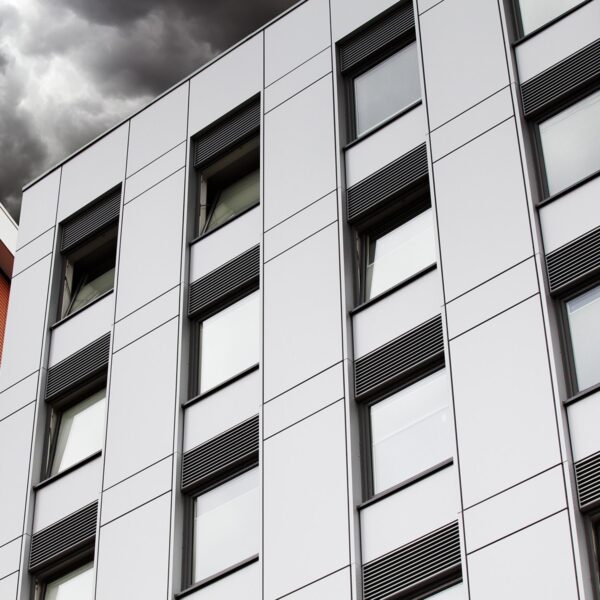
 No downloads in list yet.
No downloads in list yet.