2500m2 Optima TFC in 4mm Alucobond A2 ACM Silver Metallic 500 has been used in the completion of Project Medius in Leicester.
Part of a wider £50m project on the site of the former Great Central Railway Station, the 35,000 square foot, five-storey office building provides a striking finish in the heart of Leicester city centre.
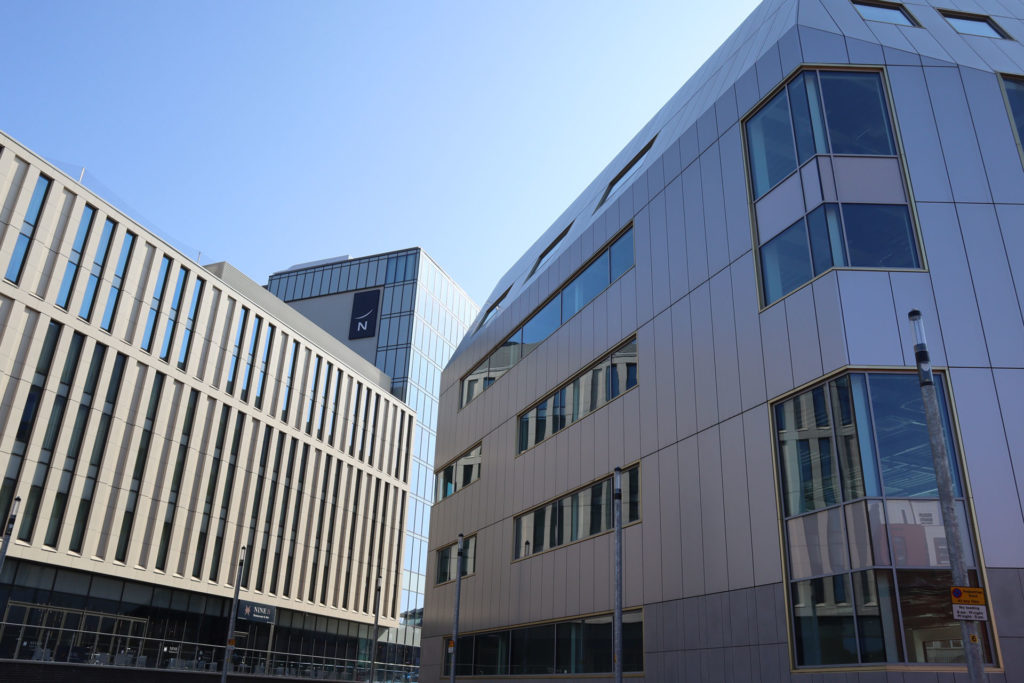
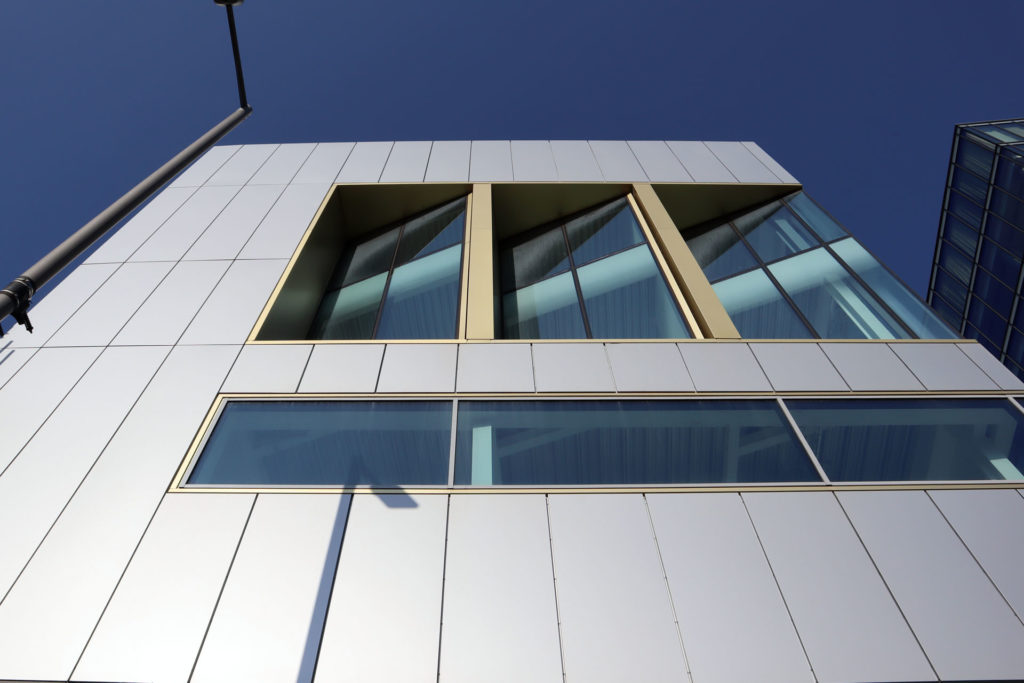
As visible in the photos, some extremely complex panel shapes and geometry – some 5,500mm in length – was required to achieve the finished look. To make this possible, the expert team at Sotech used state of the art 3D development software to ensure accuracy during manufacture.
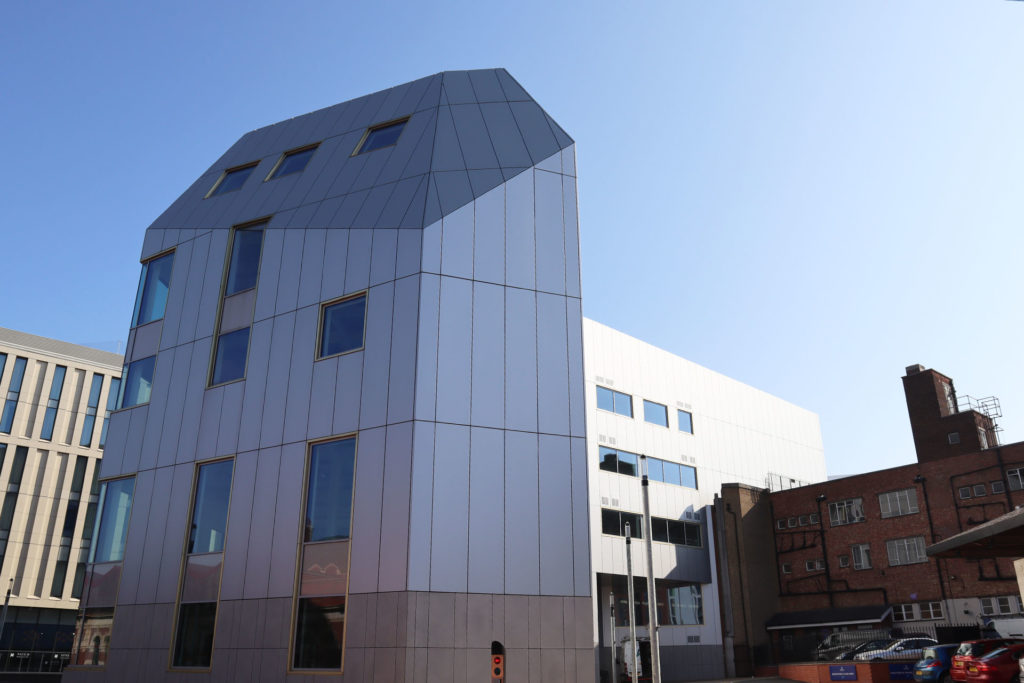
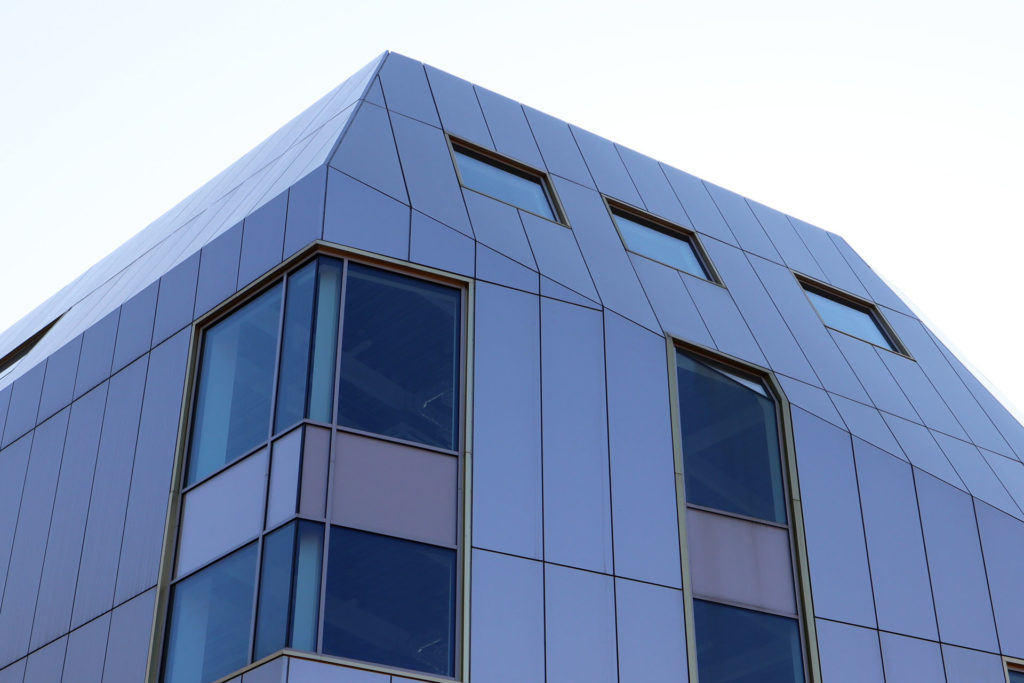
Alucobond A2 ACM, a limited combustible aluminium composite panel, was selected to accommodate the 5,500mm long panels due to its superior strength and flatness properties. In addition, Alucobond A2 ACM is fully recyclable and can be finished in a variety of ways.
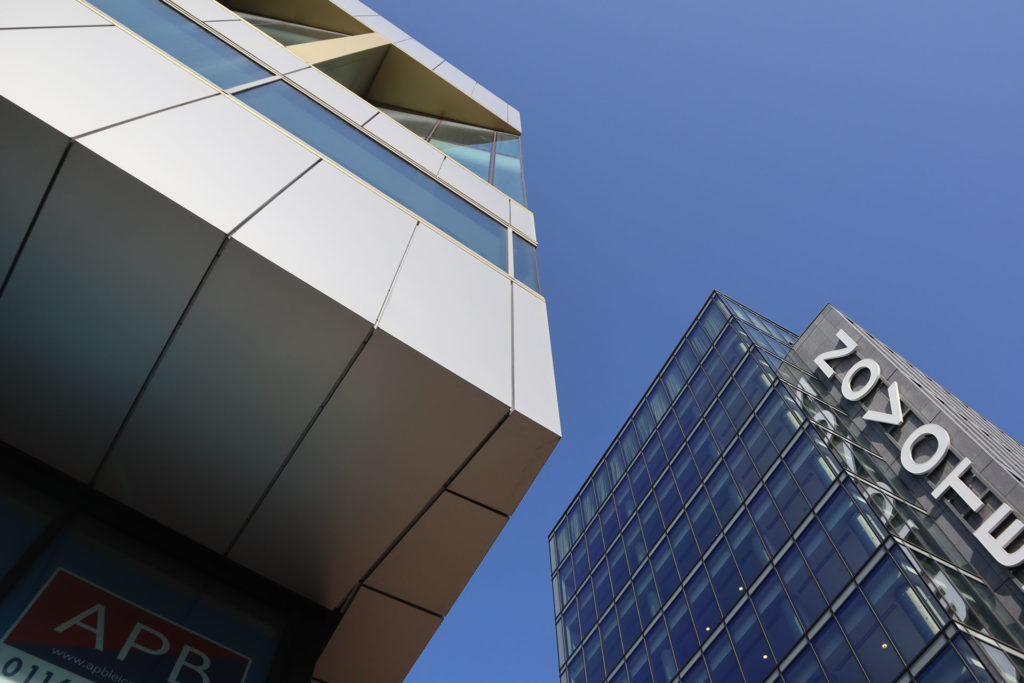
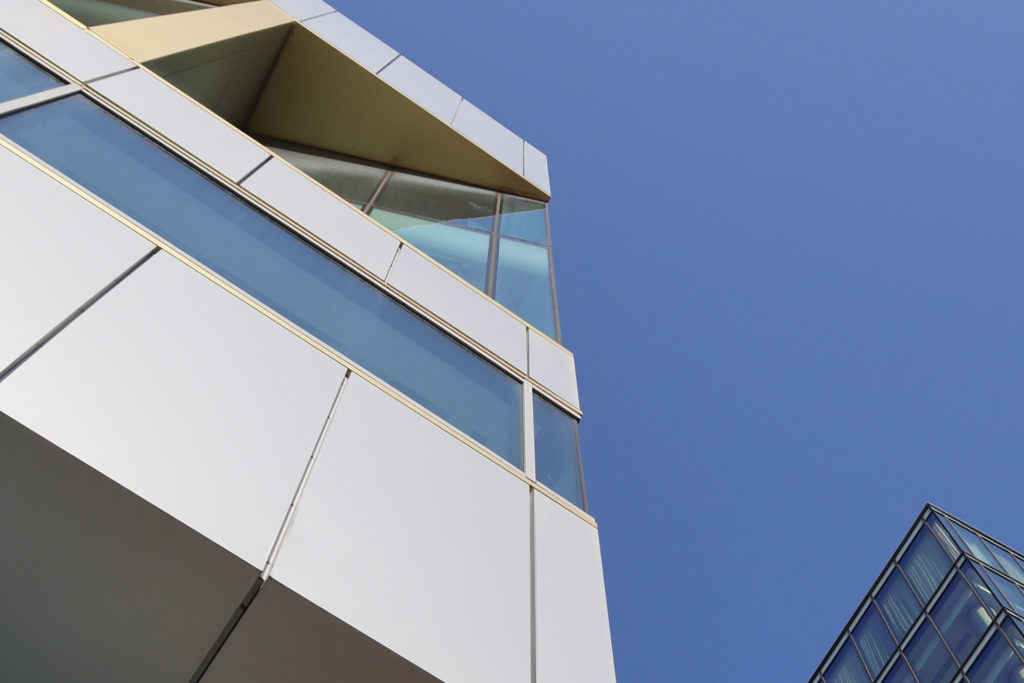
Testimonials
Mohamadreza Jenaban, Technical Lead at Sotech said: “This has been a very challenging and complex façade that required close planning and collaboration between all parties involved. We are thrilled with the final look!”
Project Details:
Project name: Medius
Location: Leicester
Sector: Commercial
Installer: Metclad Contracts
Main Contractor: Morgan Sindall
Architect: Stephen George + Partners LLP
Benefits of Optima TFC+
The Optima TFC+ rainscreen has been developed as an economical alternative to a complete secret fix rainscreen cladding. The cost effective rainscreen solution requires discreet colour match wafer head fixings in the vertical panel recesses. Superior manufacturing techniques ensure accuracy of panel’s size and form leaving even recesses and cruciform of pristine appearance.
Benefits:
- The system has been independently tested and certified to meet CWCT rigorous specification for rainscreen cladding.
- This drained and ventilated system consists of a baffle-jointed series of panels
- Creates a weather shield in front of a primary structure.
- Mechanical fixing methods and no use of adhesives, providing true A1 and A2 cladding systems.
- Discreet fixings in the vertical panel recess, the engineering of the system retains the benefits of a drained and ventilated façade.
- Superior manufacturing techniques ensure there will be no build-up of metal thickness at the cruciform joint.
- Optima TFC+ is engineered to seamlessly integrate with all other building façade elements such as windows, doors and louvres.
- All fixings used in the systems are stainless steel.
- Fire tested to BS8414-2:2015, and classified to BR135 for high rise buildings.
- Full range of Euroclass A1 and A2 – s1,d0 panel materials from 2mm – 4mm
- NBS specifications available tailored to your project.
SPEAK TO AN EXPERT
If you require advice with design detail, assistance with a specification or to discuss your project in detail contact our technical department who have over 35 years’ experience in the construction industry. The team is on hand to provide knowledge and support at every stage of your project.
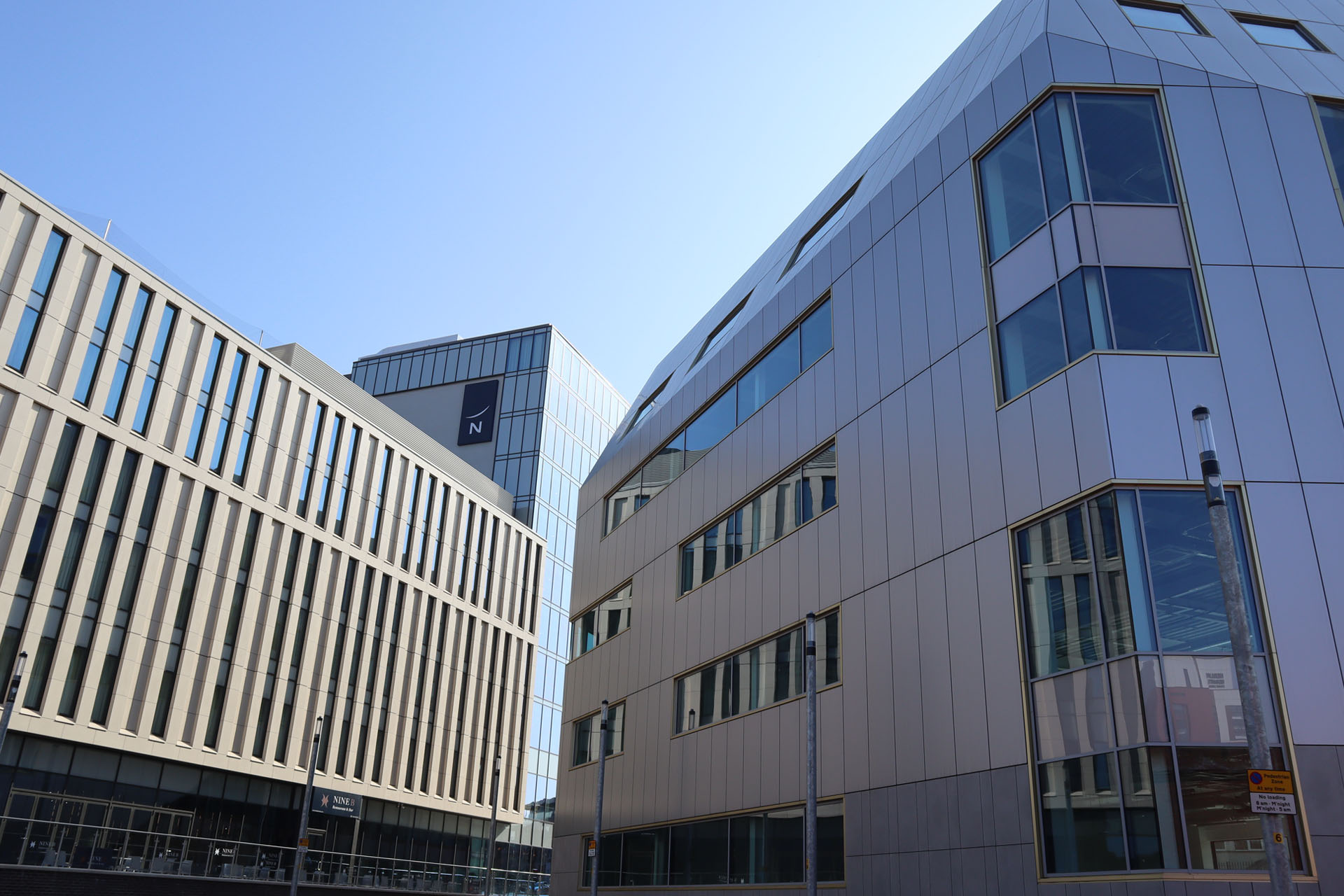
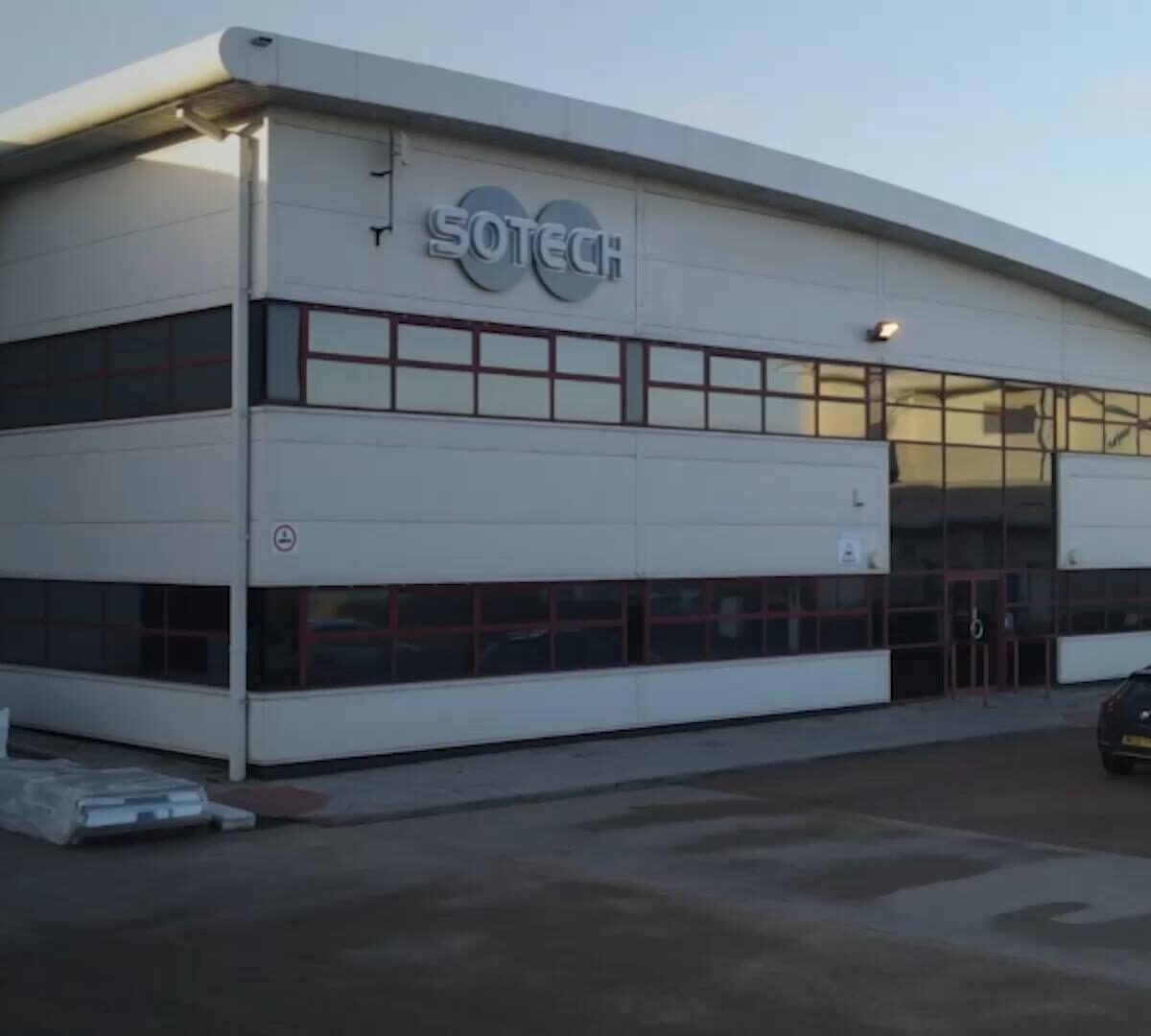
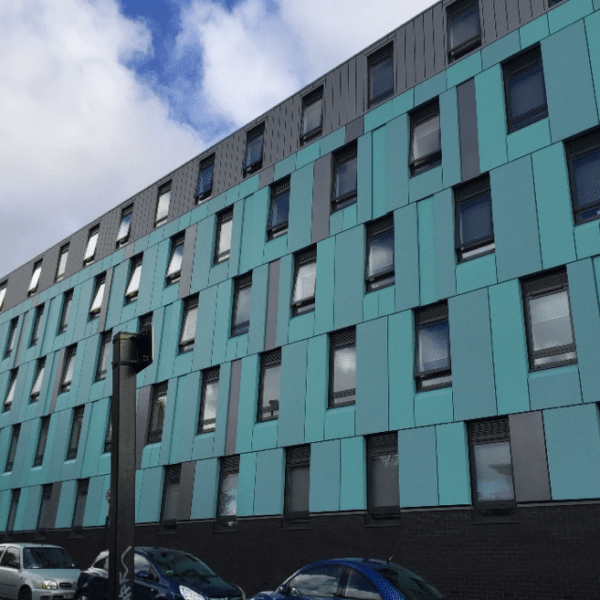
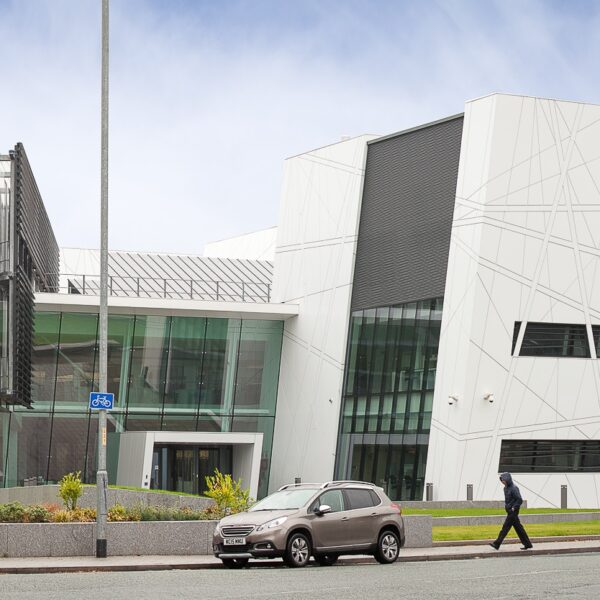
 No downloads in list yet.
No downloads in list yet.