1,500 sqm of perforated and solid bespoke 3mm aluminium panels in Sotech’s Optima TFC system have been used in the completion of the £30m Frederick Douglass Centre for Newcastle University.
Completed in 2019 as part of the Science Central development, the panels – which were designed to be clamped into the pressure plates of the glazing system negating the need for any framing systems – were bespoke designed to integrate seamlessly with the curtain wall and glazing.
As you can see from the project photos, provided by Dane Architectural Systems, the exterior ‘Learning Arc’ has a strong vertical expression formed of alternating perforated panels, allowing for natural ventilation, along with more solid elements of back-painted glass.
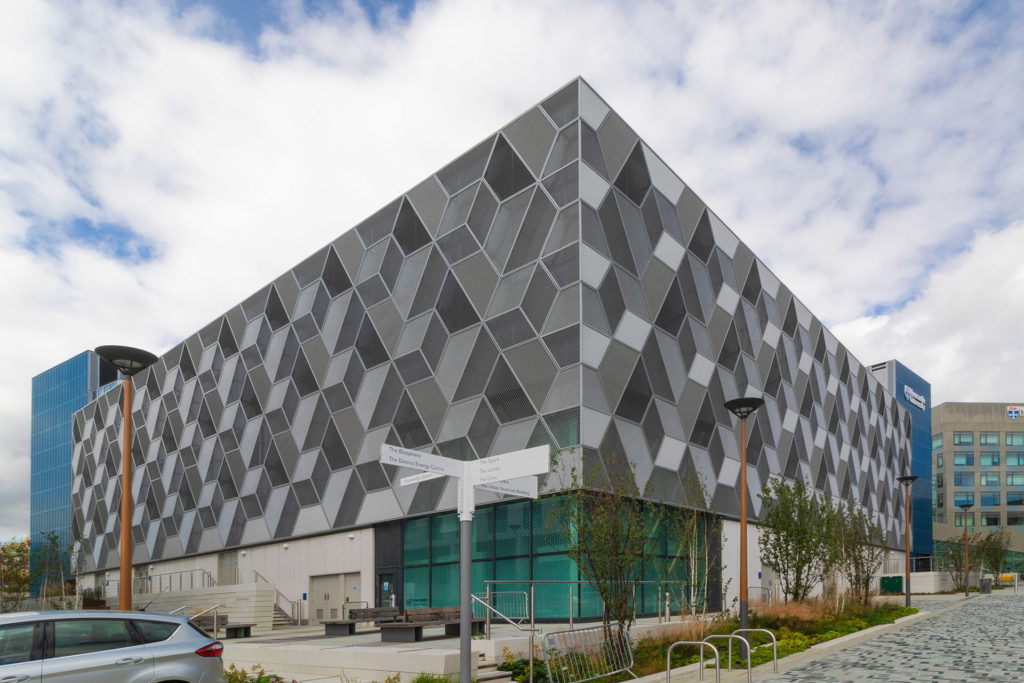
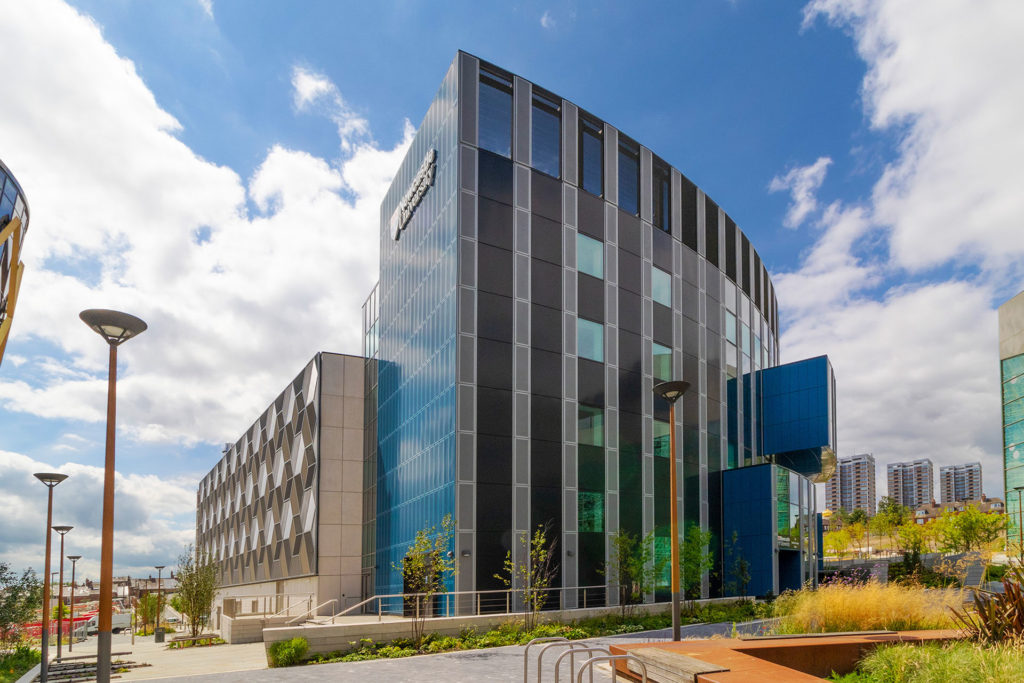
Mo Jenaban, Technical Lead at Sotech said: “The architect’s vision is a very important factor when it comes to deciding on material, system and finishes. As a team, we must find creative ways to bring that vision to life, selecting the right solutions whilst keeping the complexity of the building design and its location in mind.”
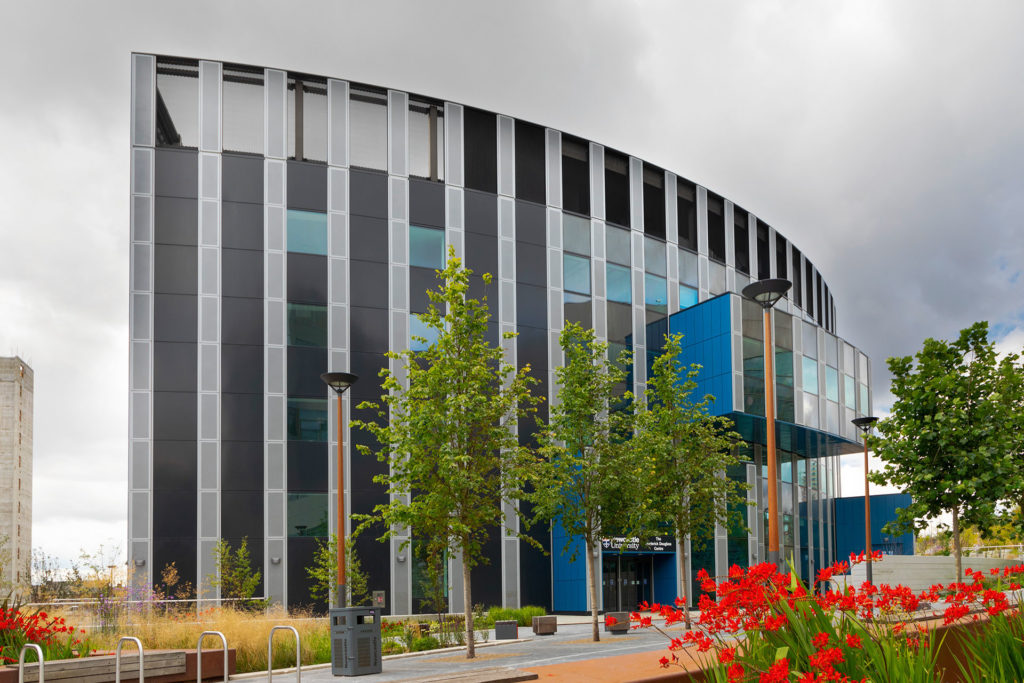
The project represents one of the early 3D model projects completed by Sotech with the full input of the customer.
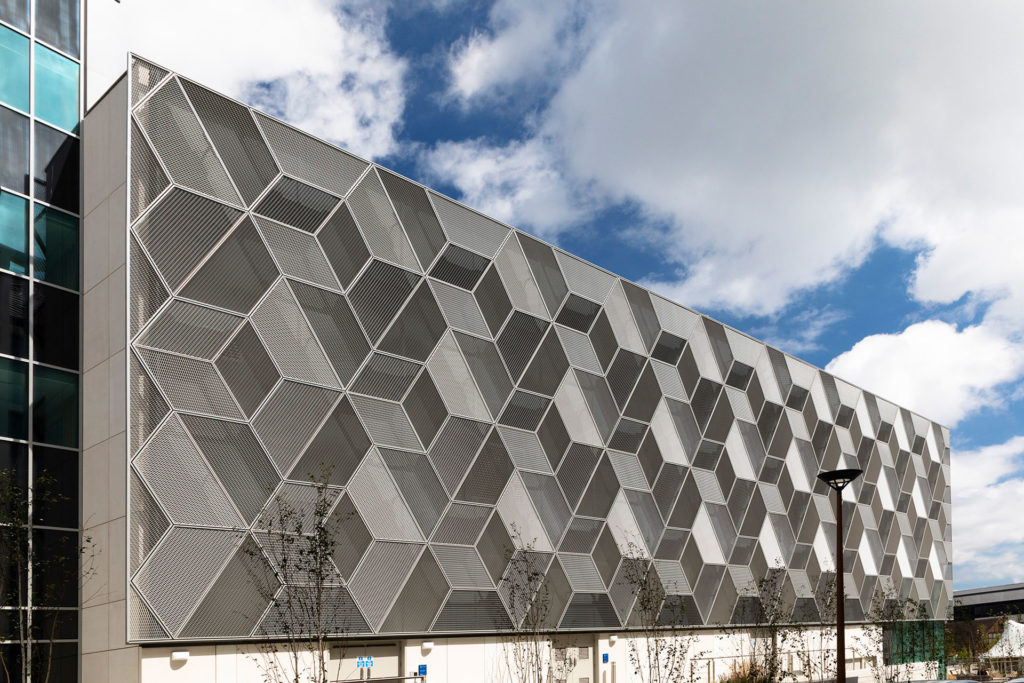
Mo added: “The main challenge with this project was working in a new collaborative 3D environment with our customer. We worked hard together as a team to write various processes where we could seamlessly and securely share project information (such as sheet metal part templates) which helped to speed up the 3D modelling effort. It has been a fantastic opportunity to test our processes and develop new ones in the new BIM and 3D modelling world.”
The scheme includes the creation of a significant area of new public realm, which will connect Science Square with a softer landscaped Knowledge Square.
New and improved Optima TFC+
In 2020, Sotech unveiled a new and improved version of the Optima TFC+ rainscreen cladding solution, originally designed as an economical alternative to a complete secret fix rainscreen cladding.
Optima TFC+, fire tested to BS8414-2:2015, and classified to BR135 for high rise buildings, is engineered to seamlessly integrate with all other building façade elements such as windows, doors and louvres.
Superior manufacturing techniques ensure accuracy of panel’s size and form leaving even recesses and cruciform of pristine appearance.
The system has been independently tested and certified to meet CWCT rigorous specification for rainscreen cladding. Mechanical fixing methods and no use of adhesives, providing true A1 and A2 cladding systems.
Full range of Euroclass A1 and A2 – s1,d0 panel materials available from 2mm – 4mm.
Click here to learn more and speak to an expert.
Project details:
Project name: Frederick Douglas Centre, Science Central
Location: Newcastle
Sector: Education
Installer: Dane Architectural Systems
Main Contractor: Sir Robert McAlpine
Architect: Sheppard Robson
Speak to an expert
If you require advice with design detail, assistance with a specification or to discuss your project in detail contact our technical department who have over 35 years’ experience in the construction industry. The team is on hand to provide knowledge and support at every stage of your project.
Special thank you to Dane Architectural Systems and Alan Green Photography for providing the stunning project photos.
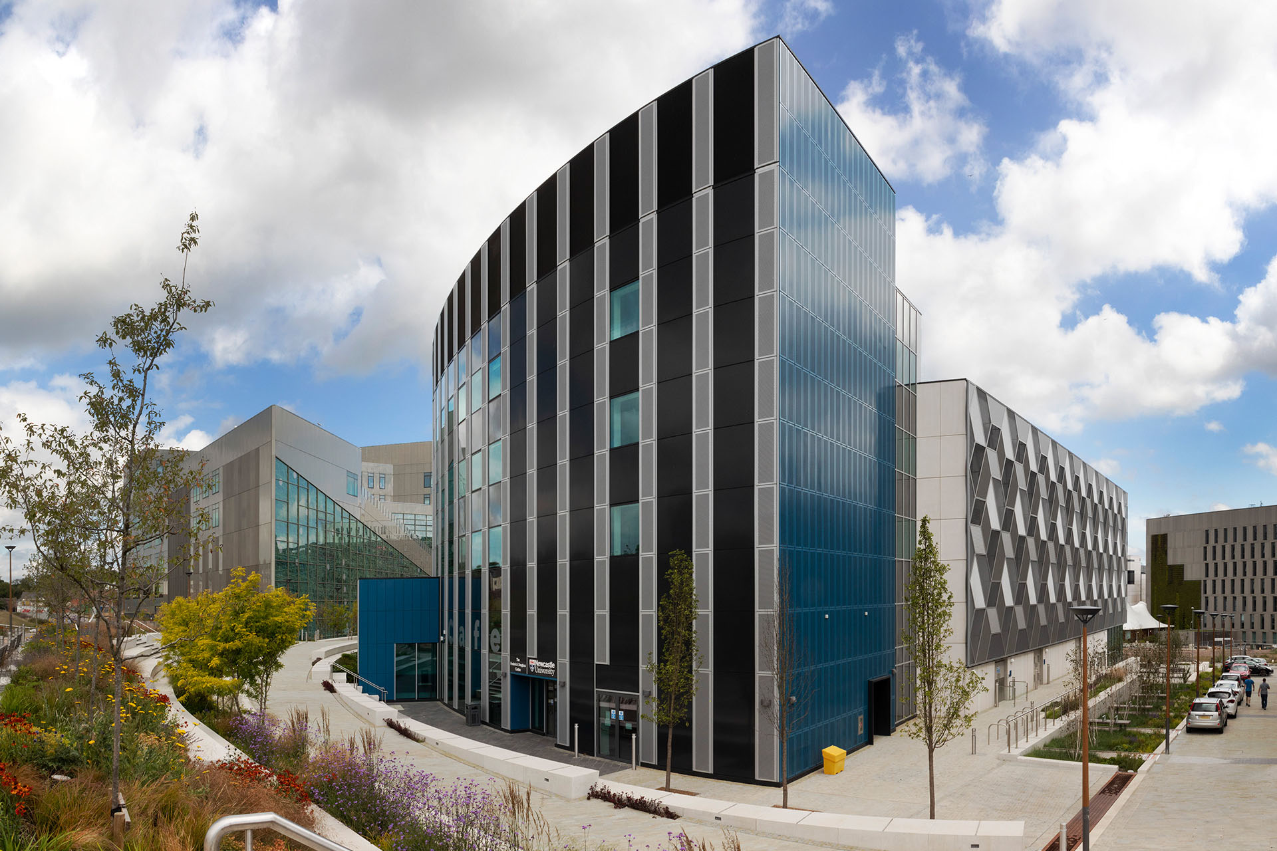
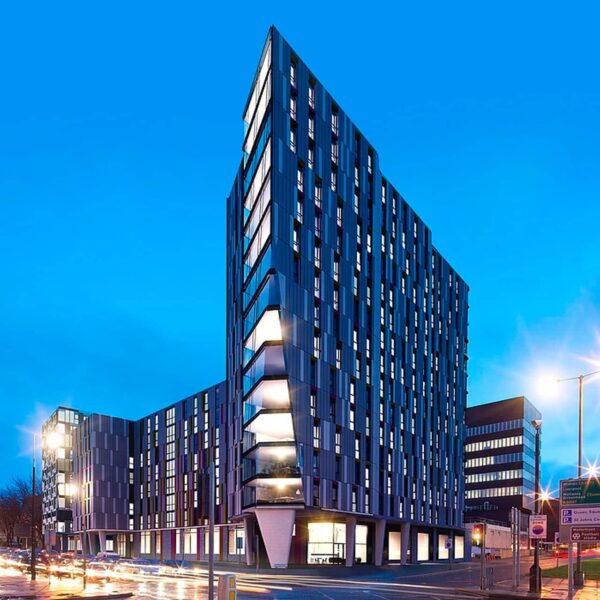
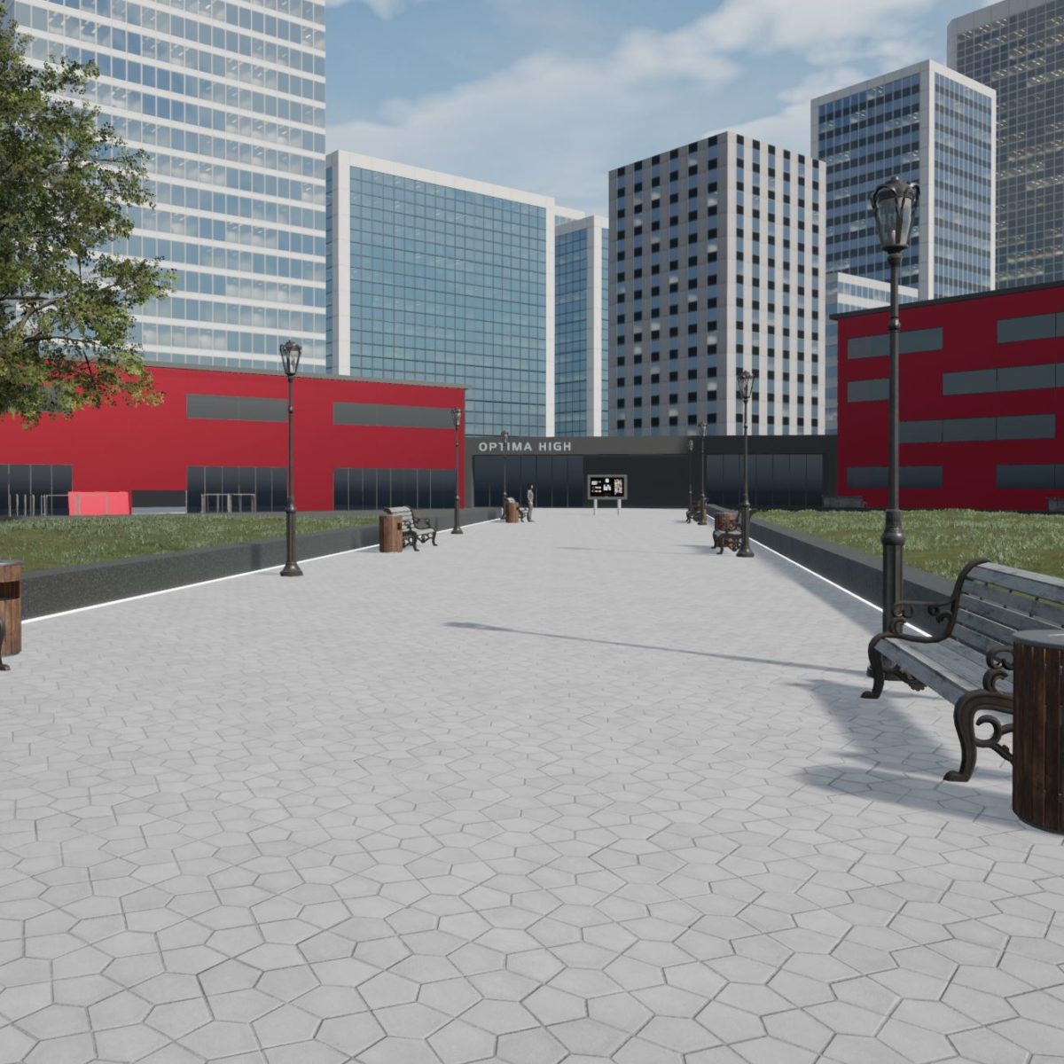
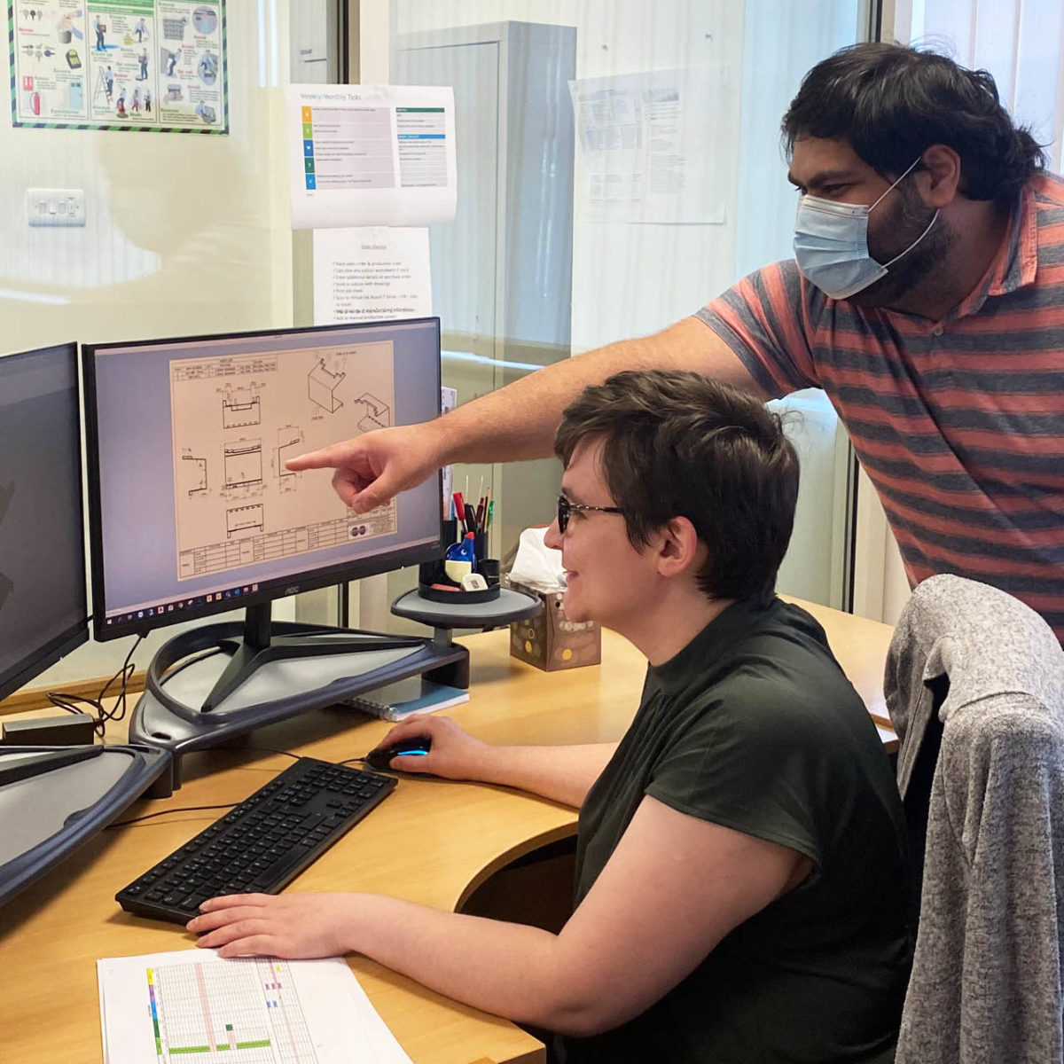
 No downloads in list yet.
No downloads in list yet.